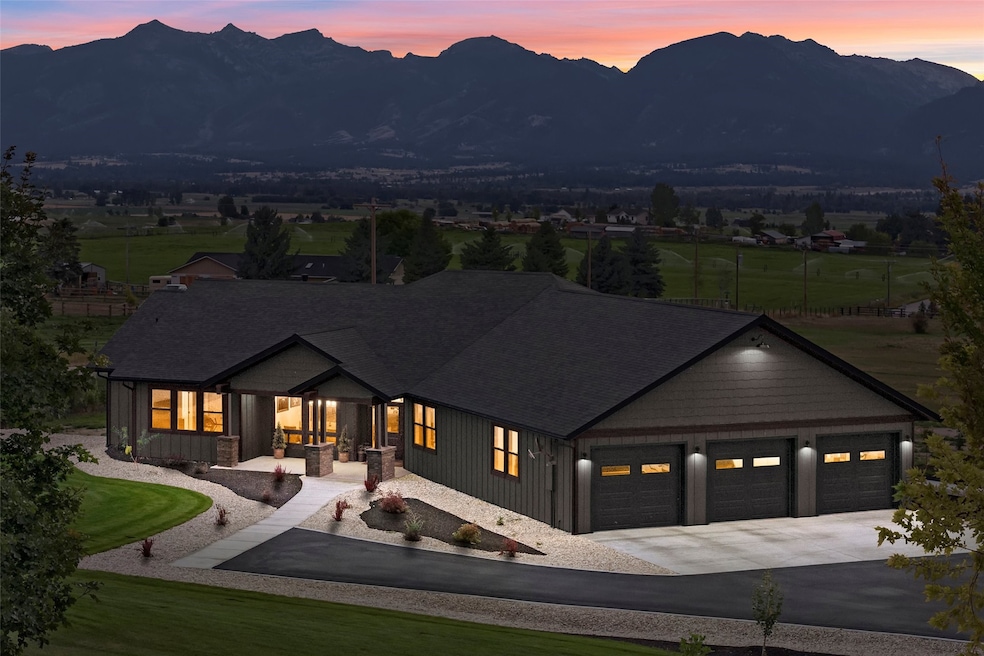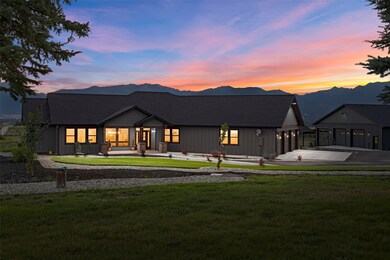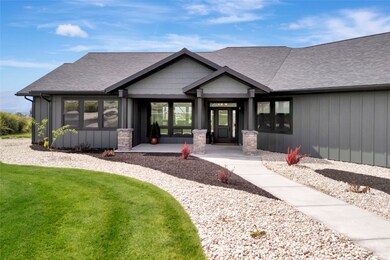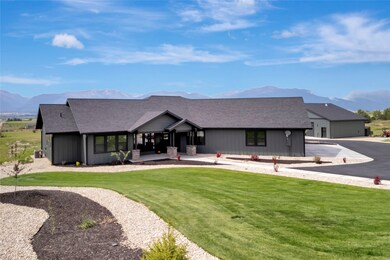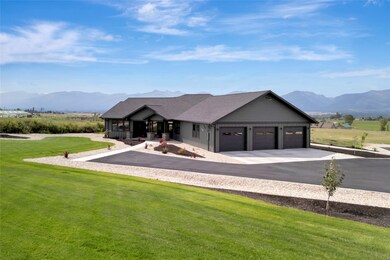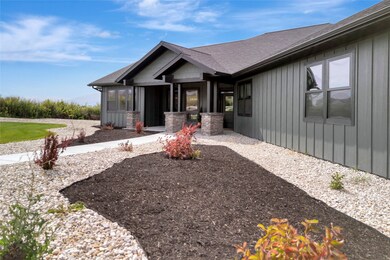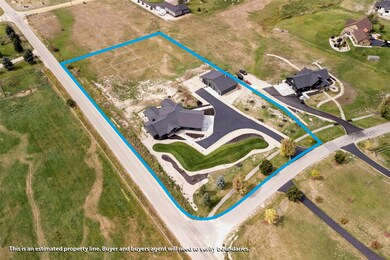
2015 Desperado Trail Corvallis, MT 59828
Estimated Value: $874,000 - $1,394,259
Highlights
- New Construction
- Open Floorplan
- Vaulted Ceiling
- RV Hookup
- Mountain View
- Modern Architecture
About This Home
As of November 2024Located on just under 3 acres sits this home on Desperado Trail. It is a corner lot with a location just off a paved county road that sees little traffic and enjoys larger agricultural parcels for neighbors. The parcel is served with natural gas - electricity. Along with the home there is an 40x52 ft amazing 3 bay, heated (nat gas & wood) shop that includes a half bath and with a RV area including electrical power. There is a french drainage system around the house with all downspouts connected. The 3 car garage floor is epoxied and is a zero entrance into the house. From the minute you walk into the zero entry front door you realize how well crafted this home is, The thought and care in its design and decor is readily apparent. The wide halls and doorways are not only spacious additions that contribute to the decor, they add another level of functionality as well. Windows in this home are strategically placed to take full advantage of the views, offering natural lighting throughout. The great room consists of a living, kitchen, dining and dinette areas. The kitchen is, in a word, gorgeous. A bright, clean open area with double ovens, gas stove top, microwave, fridge, and dishwasher plus a huge island that seats a crowd. The granite counters and beautiful custom cabinetry anchor the kitchen while a smaller dinette occupies a great spot for dinner for two. There is a gathering spot, with a fireplace, enormous TV and space for multiple sitting arrangements. A separate dining area with a table for 10 flanks and augments the gathering spot. The master suite is every bit as impressive as the rest of the house. the bedroom is large and offers a spectacular bathroom. The custom cabinetry in this bathroom is beautiful and consists of his/her sinks a makeup seat and his and her closets, the island in her closet has an additional 14 drawers. His closet includes space for a large safe. the guest rooms share a Jack n Jill bath with separate bath vanities and toilets and both share a shower, providing privacy. There is a large office for two, just inside the front door and the laundry, a powder room and an oversized pantry located on the the way to the garage. The mechanical room is also a zero entrance and features an air scrubber Hepa filter system on the heat and air for fresh smelling home year round.
Outside you'll enjoy the covered patio with amazing views of the valley and the Bitterroot Range. You'll also find quite a few planted and thriving trees, landscaped area around the house and 4 inch pipe sleeves under walk and driveway for any additional irrigation and outdoor lighting needs. The well is 36 GPM and the irrigation is augmented with BRID water.
The sellers may be willing to sell some furnishings in the house and most of the shop items on a separate bill of sale outside of and not associated with the real property purchase agreement.
Last Listed By
EXIT Realty Bitterroot Valley South License #RRE-BRO-LIC-8286 Listed on: 09/04/2024

Home Details
Home Type
- Single Family
Est. Annual Taxes
- $982
Year Built
- Built in 2023 | New Construction
Lot Details
- 2.94 Acre Lot
- Property fronts a private road
- Cul-De-Sac
- Partially Fenced Property
- Landscaped
- Corners Of The Lot Have Been Marked
- Gentle Sloping Lot
- Sprinkler System
- Front Yard
Parking
- 3 Car Garage
- Garage Door Opener
- Additional Parking
- RV Hookup
Property Views
- Mountain
- Valley
Home Design
- Modern Architecture
- Poured Concrete
- Composition Roof
- Masonite
Interior Spaces
- 3,089 Sq Ft Home
- Property has 1 Level
- Open Floorplan
- Vaulted Ceiling
- 1 Fireplace
- Fire and Smoke Detector
- Dishwasher
- Dryer
Bedrooms and Bathrooms
- 3 Bedrooms
- Walk-In Closet
Accessible Home Design
- Accessible Hallway
- Accessible Doors
Outdoor Features
- Covered patio or porch
- Separate Outdoor Workshop
Utilities
- Forced Air Heating and Cooling System
- Natural Gas Connected
- Irrigation Water Rights
- Well
- Septic Tank
- Private Sewer
Community Details
- No Home Owners Association
Listing and Financial Details
- Assessor Parcel Number 13156511103010000
Ownership History
Purchase Details
Home Financials for this Owner
Home Financials are based on the most recent Mortgage that was taken out on this home.Purchase Details
Home Financials for this Owner
Home Financials are based on the most recent Mortgage that was taken out on this home.Purchase Details
Similar Homes in Corvallis, MT
Home Values in the Area
Average Home Value in this Area
Purchase History
| Date | Buyer | Sale Price | Title Company |
|---|---|---|---|
| Anest Living Trust | -- | None Listed On Document | |
| Pasquetti Ray | -- | None Listed On Document | |
| Rogers Bruce A | -- | First American Title |
Property History
| Date | Event | Price | Change | Sq Ft Price |
|---|---|---|---|---|
| 11/04/2024 11/04/24 | Sold | -- | -- | -- |
| 09/04/2024 09/04/24 | For Sale | $1,437,000 | +397.2% | $465 / Sq Ft |
| 08/15/2022 08/15/22 | Sold | -- | -- | -- |
| 06/28/2022 06/28/22 | For Sale | $289,000 | -- | -- |
Tax History Compared to Growth
Tax History
| Year | Tax Paid | Tax Assessment Tax Assessment Total Assessment is a certain percentage of the fair market value that is determined by local assessors to be the total taxable value of land and additions on the property. | Land | Improvement |
|---|---|---|---|---|
| 2024 | $5,002 | $951,800 | $0 | $0 |
| 2023 | $1,826 | $298,156 | $0 | $0 |
| 2022 | $550 | $86,498 | $0 | $0 |
| 2021 | $592 | $86,498 | $0 | $0 |
| 2020 | $772 | $72,144 | $0 | $0 |
| 2019 | $762 | $72,144 | $0 | $0 |
| 2018 | $537 | $65,622 | $0 | $0 |
| 2017 | $501 | $65,622 | $0 | $0 |
| 2016 | $419 | $53,880 | $0 | $0 |
| 2015 | $414 | $53,880 | $0 | $0 |
| 2014 | $627 | $50,667 | $0 | $0 |
Agents Affiliated with this Home
-
Kathleen Butts

Seller's Agent in 2024
Kathleen Butts
EXIT Realty Bitterroot Valley South
(406) 363-8114
54 Total Sales
-
Bobbi Lockhart

Buyer's Agent in 2024
Bobbi Lockhart
PureWest Real Estate - Hamilton
(406) 880-0117
129 Total Sales
Map
Source: Montana Regional MLS
MLS Number: 30033284
APN: 13-1565-11-1-03-01-0000
- 875 Cloud Nine Ln
- 1848 Mountain View Orchard Rd
- 1045 Terrace Ln
- 1638 Michaels Way
- 1729 Avalon Ridge Way
- 374 Wood Ln
- 1741 Sutherland Ln
- 828 Corvallis Hills Dr
- 828 and 806 Corvallis Hills Dr
- 970 Corvallis Hills Dr
- 959 Corvallis Hills Dr
- 1525 Silver Sage Ln
- 825 Mystic Horse Ln
- 835 Toth Way
- 210 Rusty Spur Way
- 000 Corvallis Hills Dr
- Lot 22 Blue Sage Rd
- 3689 Corley Gulch Rd
- 1800 Us Highway 93 N
- 1774 Us Highway 93 N
- 826 Birch Creek Loop
- 2031 Desperado Trail
- 811 Birch Creek Loop
- 811 Birch Creek Loop
- 2032 Desperado Trail
- 2055 Desperado Trail
- LOT 10 Desperado Trail
- LOT 11 Desperado Trail
- Lot 6 Desperado Trail
- Lot 8 Desperado Trail
- Lot 9 Desperado Trail
- Lot 1 Desperado Trail
- Lot 7 Desperado Trail
- 2050 Desperado Trail
- 2030 Mountain View Orchard Rd
- 2077 Desperado Trail
- 851 Birch Creek Loop
- 851 Birch Creek Loop
- 2091 Desperado Trail
- 784 Moondance Ln
