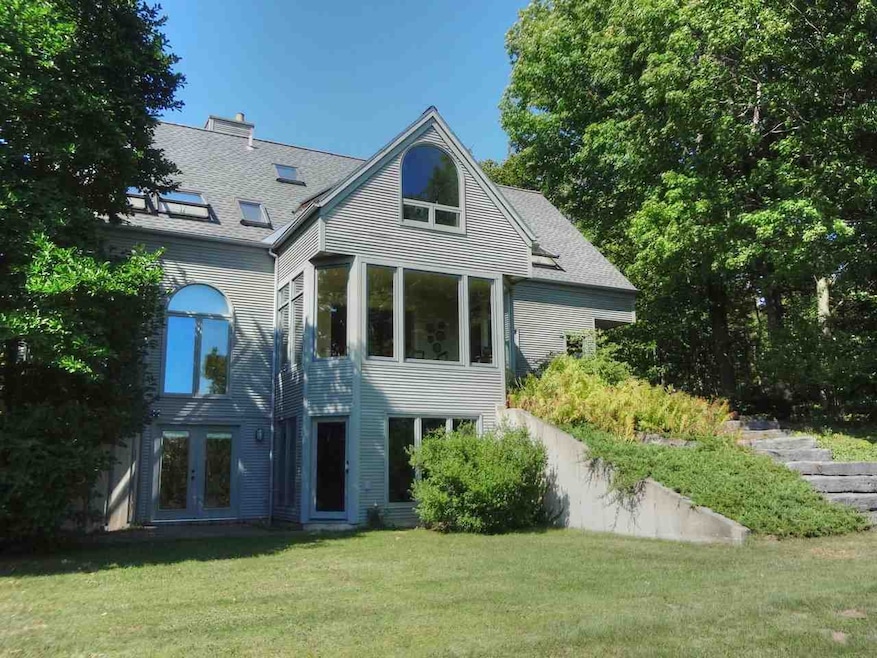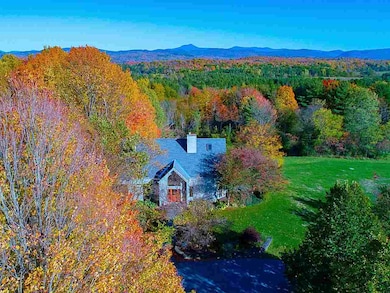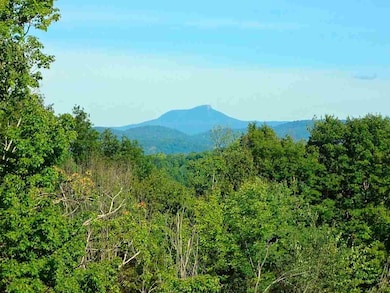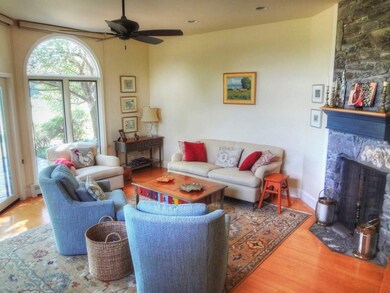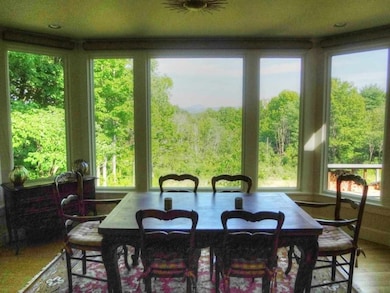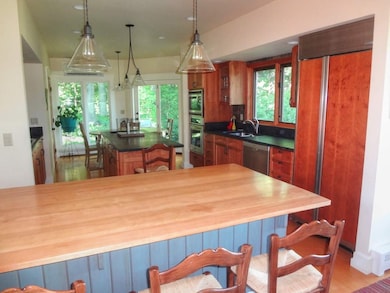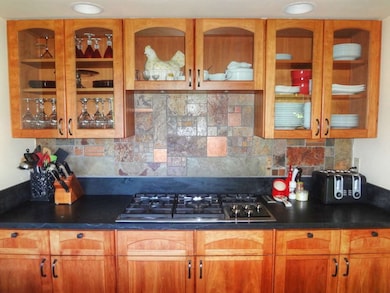
2015 Dorset St Charlotte, VT 05445
Estimated Value: $1,360,751 - $1,426,000
Highlights
- Mountain View
- Deck
- Contemporary Architecture
- Charlotte Central School Rated A-
- Wood Burning Stove
- Secluded Lot
About This Home
As of June 2019Privacy, Green Mountain views and high quality renovations make this architect designed contemporary extra special. With a beautiful Panton stone chimney at its core, home to 2 fireplaces and a woodstove, the open floorplan radiates out to capture views and sunlight. Custom cherry cabinets lend warmth to the kitchen, with its 5-burner gas cooktop, Sub-Zero frig, soapstone counters, island, pantry and breakfast bar. The comfy living room flows out onto a sun-dappled deck, while the dining room frames a perfect view of Camel's Hump. Upstairs, the bedrooms have interesting angled ceilings, fun lofts and walk-in closets. In addition to the family room and 3/4 bath, the walk-out daylight basement has lots of flexible finished space for crafts, exercise and guests. The 3-car detached garage has a stylish 845 square foot accessory unit above with kitchen and 3/4 bath, perfect for in-laws, au pair, studio or home office. The acreage is a nice mix of level lawn, low maintenance gardens, and lovely woodlands. All this is just 5 miles from Shelburne or Hinesburg villages, with restaurants, shopping and farmers' markets, and 12 miles to downtown Burlington.
Last Listed By
Coldwell Banker Hickok and Boardman License #082.0008216 Listed on: 09/07/2018

Home Details
Home Type
- Single Family
Est. Annual Taxes
- $11,452
Year Built
- Built in 1987
Lot Details
- 12.7 Acre Lot
- Secluded Lot
- Lot Sloped Up
Parking
- 3 Car Detached Garage
- Automatic Garage Door Opener
- Gravel Driveway
Property Views
- Mountain Views
- Countryside Views
Home Design
- Contemporary Architecture
- Poured Concrete
- Wood Frame Construction
- Architectural Shingle Roof
- Wood Siding
Interior Spaces
- 2-Story Property
- Central Vacuum
- Ceiling Fan
- Wood Burning Stove
- Wood Burning Fireplace
- Blinds
- Home Security System
Kitchen
- Oven
- Gas Cooktop
- Microwave
- Dishwasher
- Kitchen Island
Flooring
- Wood
- Carpet
- Ceramic Tile
Bedrooms and Bathrooms
- 4 Bedrooms
- Walk-In Closet
Laundry
- Laundry on main level
- Dryer
- Washer
Partially Finished Basement
- Heated Basement
- Walk-Out Basement
- Basement Fills Entire Space Under The House
- Connecting Stairway
- Interior Basement Entry
Outdoor Features
- Deck
- Patio
- Shed
Additional Homes
- Accessory Dwelling Unit (ADU)
Schools
- Charlotte Central Elementary And Middle School
- Champlain Valley Uhsd #15 High School
Utilities
- Air Conditioning
- Cooling System Mounted In Outer Wall Opening
- Zoned Heating
- Baseboard Heating
- Hot Water Heating System
- Heating System Uses Gas
- Private Water Source
- Drilled Well
- Water Heater
- Septic Tank
- Leach Field
Similar Home in Charlotte, VT
Home Values in the Area
Average Home Value in this Area
Property History
| Date | Event | Price | Change | Sq Ft Price |
|---|---|---|---|---|
| 06/24/2019 06/24/19 | Sold | $825,000 | -2.8% | $204 / Sq Ft |
| 04/29/2019 04/29/19 | Pending | -- | -- | -- |
| 09/07/2018 09/07/18 | For Sale | $849,000 | -- | $210 / Sq Ft |
Tax History Compared to Growth
Tax History
| Year | Tax Paid | Tax Assessment Tax Assessment Total Assessment is a certain percentage of the fair market value that is determined by local assessors to be the total taxable value of land and additions on the property. | Land | Improvement |
|---|---|---|---|---|
| 2024 | $16,074 | $1,061,000 | $420,900 | $640,100 |
| 2023 | $14,292 | $1,061,000 | $420,900 | $640,100 |
| 2022 | $12,424 | $679,400 | $261,100 | $418,300 |
| 2021 | $12,902 | $679,400 | $261,100 | $418,300 |
| 2020 | $12,925 | $679,400 | $261,100 | $418,300 |
| 2019 | $11,453 | $679,400 | $261,100 | $418,300 |
| 2018 | $11,452 | $679,400 | $261,100 | $418,300 |
| 2017 | $10,884 | $679,400 | $261,100 | $418,300 |
| 2016 | $12,256 | $679,400 | $261,100 | $418,300 |
Agents Affiliated with this Home
-
Meg Handler

Seller's Agent in 2019
Meg Handler
Coldwell Banker Hickok and Boardman
(802) 238-1901
112 Total Sales
-
J
Buyer's Agent in 2019
Jeffrey Edwin
BHHS Vermont Realty Group/S Burlington
Map
Source: PrimeMLS
MLS Number: 4717183
APN: (043) 00013-2015
- 2760 Spear St
- 1555 Spear St
- 1295 Lime Kiln Rd
- 82 Ballards Corner Rd
- 67 Cottage Rd Unit 2
- 305 Farmall Dr
- 293 Farmall Dr
- 488 Guinea Rd
- 74 Magic Hill Rd
- 89 Rocky Mountain Ln
- 193 Thistle Hill Dr
- 6 Luke Ln
- 201 Richmond Rd
- 39 Clover Ln Unit 14
- 692 Church Hill Rd
- 1102 The Terraces
- 506 Hemlock Rd
- 1249 Church Hill Rd
- 925 Falls Rd Unit 1
- 897 Falls Rd
- 2015 Dorset St
- 1986 Dorset St
- 1846 Dorset St
- 2033 Dorset St
- 1775 Dorset St
- 2087 Dorset St
- 1745 Dorset St
- 1732 Dorset St
- 1627 Dorset St
- 93 N Olde Carriage Rd
- 34 N Olde Carriage Rd
- 9 Night Run Rd
- 2401 Dorset St
- 5 Night Run Rd
- 5 Night Run Rd
- 5 Night Run Rd
- 1444 Carpenter Rd
- 2408 Dorset St
- 1290 Carpenter Rd
- 1450 Dorset St
