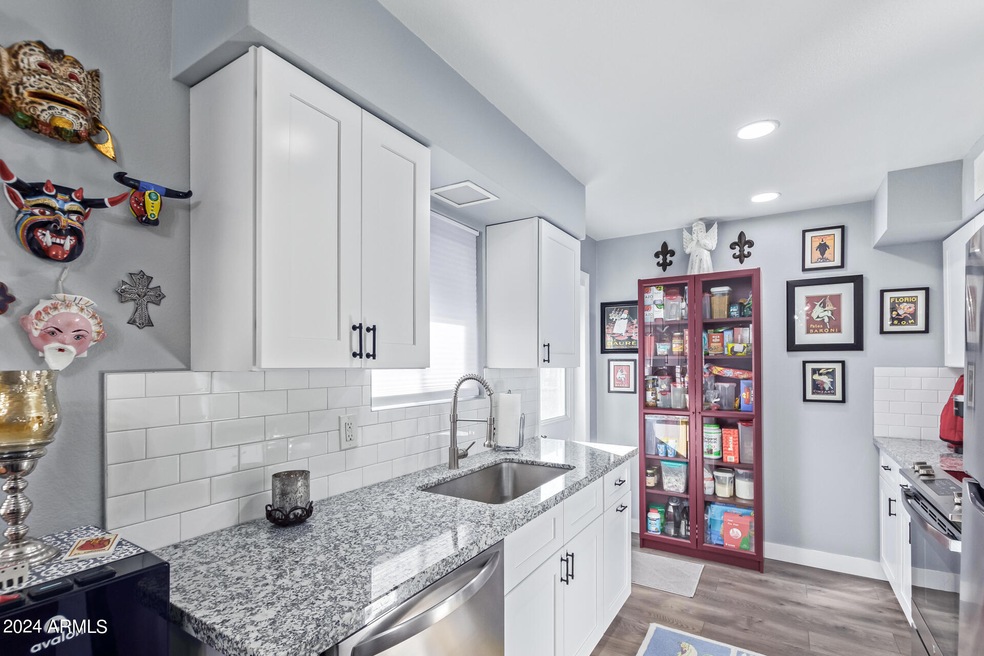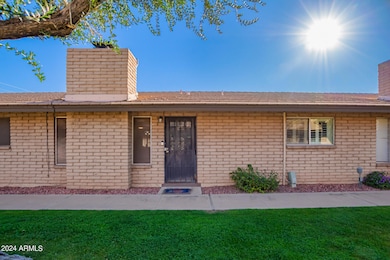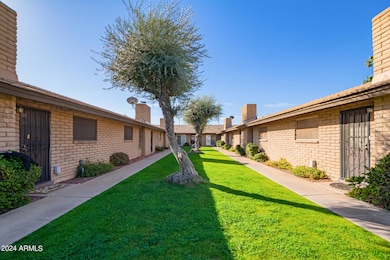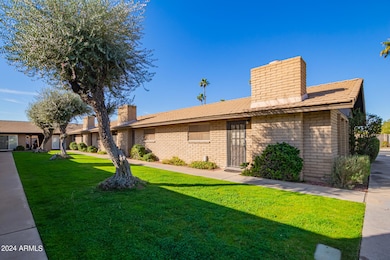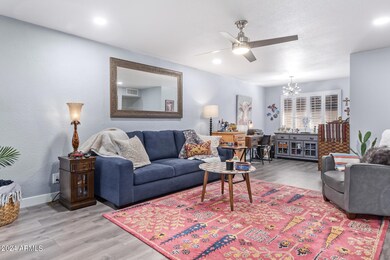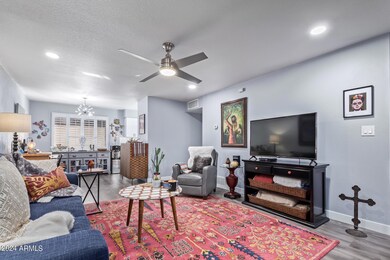
2015 E Southern Ave Unit 7 Tempe, AZ 85282
Alameda NeighborhoodEstimated Value: $286,000 - $292,000
Highlights
- Granite Countertops
- Dual Vanity Sinks in Primary Bathroom
- Tile Flooring
- Community Pool
- No Interior Steps
- Outdoor Storage
About This Home
As of April 2024Welcome to this fabulous modern remodel within the boutique community of Greenbriear. Right in the heart of Tempe! Carefree living at it's best! Single level living. Enter into a welcoming great room, wood like tile flooring, beautiful paint, real fireplace all open to an informal dining area. All fixtures & lighting updated. Galley kitchen lives large. White shaker cabinets, granite counter tops & stainless steel appliances. Two great sized bedrooms. Beautifully updated bathroom. Inside stackable washer and dryer included. HOA includes: clubhouse, pool, BBQ and dog run. Included in the HOA fees: water, roof, blanket insurance policy, sewer, garbage, common & landscaping. Ideal location - close to ASU, freeways, dining and shopping. Must see.
Last Agent to Sell the Property
Realty Executives License #SA578304000 Listed on: 02/12/2024

Townhouse Details
Home Type
- Townhome
Est. Annual Taxes
- $960
Year Built
- Built in 1970
HOA Fees
- $184 Monthly HOA Fees
Home Design
- Brick Exterior Construction
- Tile Roof
Interior Spaces
- 1,020 Sq Ft Home
- 1-Story Property
- Ceiling height of 9 feet or more
- Ceiling Fan
- Living Room with Fireplace
Kitchen
- Kitchen Updated in 2021
- Built-In Microwave
- Granite Countertops
Flooring
- Floors Updated in 2021
- Tile Flooring
Bedrooms and Bathrooms
- 2 Bedrooms
- Bathroom Updated in 2021
- Primary Bathroom is a Full Bathroom
- 1 Bathroom
- Dual Vanity Sinks in Primary Bathroom
Parking
- 1 Carport Space
- Common or Shared Parking
- Assigned Parking
Schools
- Curry Elementary School
- Connolly Middle School
- Mcclintock High School
Utilities
- Refrigerated Cooling System
- Heating Available
- Plumbing System Updated in 2021
- High Speed Internet
- Cable TV Available
Additional Features
- No Interior Steps
- Outdoor Storage
- 97 Sq Ft Lot
Listing and Financial Details
- Tax Lot 7
- Assessor Parcel Number 133-36-926
Community Details
Overview
- Association fees include roof repair, insurance, sewer, ground maintenance, trash, water, roof replacement, maintenance exterior
- Debbie Packard Association, Phone Number (480) 797-2604
- Greenbriar Condominiums Subdivision
Recreation
- Community Pool
Ownership History
Purchase Details
Home Financials for this Owner
Home Financials are based on the most recent Mortgage that was taken out on this home.Purchase Details
Home Financials for this Owner
Home Financials are based on the most recent Mortgage that was taken out on this home.Purchase Details
Home Financials for this Owner
Home Financials are based on the most recent Mortgage that was taken out on this home.Similar Homes in Tempe, AZ
Home Values in the Area
Average Home Value in this Area
Purchase History
| Date | Buyer | Sale Price | Title Company |
|---|---|---|---|
| Castillo Johnathan Victor | $288,000 | Stewart Title & Trust Of Phoen | |
| Martin Eric | $266,000 | American Title Svc Agcy Llc | |
| Lovet Investments Llc | $175,000 | American Title Svc Agcy Llc |
Mortgage History
| Date | Status | Borrower | Loan Amount |
|---|---|---|---|
| Open | Castillo Johnathan Victor | $276,450 | |
| Previous Owner | Martin Eric | $252,700 | |
| Previous Owner | Lovet Investments Llc | $160,000 |
Property History
| Date | Event | Price | Change | Sq Ft Price |
|---|---|---|---|---|
| 04/05/2024 04/05/24 | Sold | $288,000 | -2.0% | $282 / Sq Ft |
| 03/19/2024 03/19/24 | Pending | -- | -- | -- |
| 02/20/2024 02/20/24 | For Sale | $294,000 | +10.5% | $288 / Sq Ft |
| 07/06/2021 07/06/21 | Sold | $266,000 | +3.1% | $261 / Sq Ft |
| 05/28/2021 05/28/21 | For Sale | $258,000 | +47.4% | $253 / Sq Ft |
| 03/02/2021 03/02/21 | Sold | $175,000 | -2.8% | $172 / Sq Ft |
| 02/11/2021 02/11/21 | Pending | -- | -- | -- |
| 01/20/2021 01/20/21 | For Sale | $180,000 | 0.0% | $176 / Sq Ft |
| 01/01/2021 01/01/21 | Pending | -- | -- | -- |
| 10/07/2020 10/07/20 | For Sale | $180,000 | -- | $176 / Sq Ft |
Tax History Compared to Growth
Tax History
| Year | Tax Paid | Tax Assessment Tax Assessment Total Assessment is a certain percentage of the fair market value that is determined by local assessors to be the total taxable value of land and additions on the property. | Land | Improvement |
|---|---|---|---|---|
| 2025 | $967 | $10,037 | -- | -- |
| 2024 | $960 | $9,559 | -- | -- |
| 2023 | $960 | $18,270 | $3,650 | $14,620 |
| 2022 | $917 | $13,000 | $2,600 | $10,400 |
| 2021 | $1,073 | $12,080 | $2,410 | $9,670 |
| 2020 | $904 | $11,370 | $2,270 | $9,100 |
| 2019 | $887 | $10,010 | $2,000 | $8,010 |
| 2018 | $863 | $9,020 | $1,800 | $7,220 |
| 2017 | $836 | $7,820 | $1,560 | $6,260 |
| 2016 | $832 | $7,070 | $1,410 | $5,660 |
| 2015 | $805 | $7,980 | $1,590 | $6,390 |
Agents Affiliated with this Home
-
Diane Bearse

Seller's Agent in 2024
Diane Bearse
Realty Executives
(480) 236-5028
1 in this area
165 Total Sales
-
Alyssa Martin
A
Buyer's Agent in 2024
Alyssa Martin
The Ave Collective
(951) 288-5110
1 in this area
3 Total Sales
-
Jarrod Kinman

Buyer Co-Listing Agent in 2024
Jarrod Kinman
My Home Group
(623) 439-8922
1 in this area
78 Total Sales
-
Lauren Vargas

Seller's Agent in 2021
Lauren Vargas
Charles Edward Realty
(650) 222-0650
5 in this area
78 Total Sales
-
mike Menefee

Seller's Agent in 2021
mike Menefee
Keller Williams Realty Phoenix
9 in this area
36 Total Sales
-
Teo Vargas
T
Seller Co-Listing Agent in 2021
Teo Vargas
VOLTE Property Solutions
(602) 327-1442
1 in this area
24 Total Sales
Map
Source: Arizona Regional Multiple Listing Service (ARMLS)
MLS Number: 6666237
APN: 133-36-926
- 1966 E Pebble Beach Dr
- 1953 E Laguna Dr
- 2110 E Laguna Dr
- 2966 S Country Club Way
- 2938 S Country Club Way
- 1869 E Geneva Dr
- 1874 E Huntington Dr
- 2920 S Bala Dr Unit 48
- 2037 E Riviera Dr
- 2847 S Bala Dr
- 2178 E Golf Ave
- 4037 S Taylor Dr
- 4009 S Siesta Ln
- 3919 S Siesta Ln
- 1939 E Alameda Dr
- 2148 E Cairo Dr
- 2156 E Cairo Dr
- 2629 S Country Club Way
- 2333 E Southern Ave Unit 1049
- 2333 E Southern Ave Unit 2037
- 2015 E Southern Ave Unit 28
- 2015 E Southern Ave Unit 24
- 2015 E Southern Ave Unit 14
- 2015 E Southern Ave Unit 11
- 2015 E Southern Ave Unit 15
- 2015 E Southern Ave Unit 20
- 2015 E Southern Ave Unit 22
- 2015 E Southern Ave Unit 2
- 2015 E Southern Ave Unit 19
- 2015 E Southern Ave Unit 18
- 2015 E Southern Ave Unit 27
- 2015 E Southern Ave Unit 17
- 2015 E Southern Ave Unit 5
- 2015 E Southern Ave Unit 12
- 2015 E Southern Ave Unit 30
- 2015 E Southern Ave Unit 9
- 2015 E Southern Ave Unit 21
- 2015 E Southern Ave Unit 13
- 2015 E Southern Ave Unit 10
- 2015 E Southern Ave Unit 25
