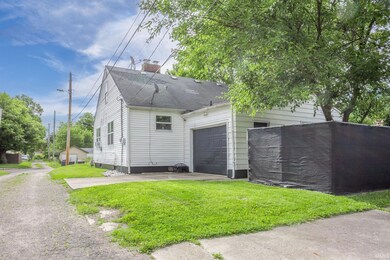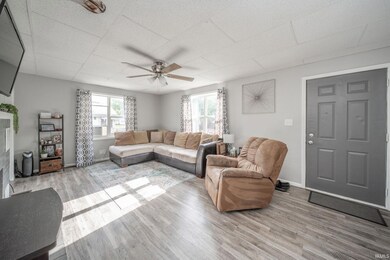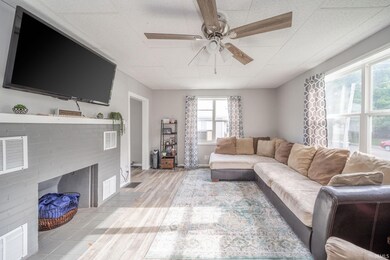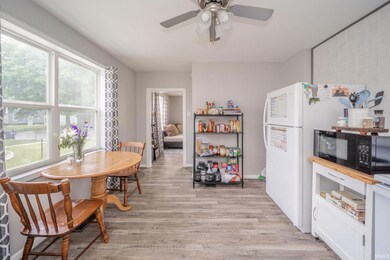
2015 Morton St Anderson, IN 46016
Highlights
- Traditional Architecture
- 1 Car Attached Garage
- Built-in Bookshelves
- Covered patio or porch
- Eat-In Kitchen
- Forced Air Heating System
About This Home
As of March 2025*Updated: Seller is willing to pay for roof replacement at closing, with acceptable offer. Move-in ready four bedroom home! Large living room with lots of natural light. This kitchen has character and comes with all appliances. Two bedrooms (including a large master) and an updated full bathroom on the main level. Two spacious bedrooms on the second floor. Updated flooring and paint throughout. You'll love the attached garage. The newly updated porch is a great place to spend time outside. Washer and dryer are also included. All that's left is to move-in!
Last Agent to Sell the Property
F.C. Tucker/Crossroads Real Estate Brokerage Phone: 765-524-2037 Listed on: 11/19/2024

Home Details
Home Type
- Single Family
Est. Annual Taxes
- $304
Year Built
- Built in 1952
Lot Details
- 1,600 Sq Ft Lot
- Lot Dimensions are 40x40
- Level Lot
- Property is zoned R-2 Residential District
Parking
- 1 Car Attached Garage
Home Design
- Traditional Architecture
- Shingle Roof
- Vinyl Construction Material
Interior Spaces
- 1.5-Story Property
- Built-in Bookshelves
- Ceiling Fan
- Living Room with Fireplace
- Unfinished Basement
- Block Basement Construction
- Laundry on main level
Kitchen
- Eat-In Kitchen
- Laminate Countertops
Bedrooms and Bathrooms
- 4 Bedrooms
- 1 Full Bathroom
Schools
- Valley Grove Elementary School
- Highland Junior High
- Anderson High School
Utilities
- Window Unit Cooling System
- Forced Air Heating System
- Heating System Uses Gas
Additional Features
- Covered patio or porch
- Suburban Location
Listing and Financial Details
- Assessor Parcel Number 48-11-13-301-033.000-003
Ownership History
Purchase Details
Home Financials for this Owner
Home Financials are based on the most recent Mortgage that was taken out on this home.Purchase Details
Home Financials for this Owner
Home Financials are based on the most recent Mortgage that was taken out on this home.Purchase Details
Home Financials for this Owner
Home Financials are based on the most recent Mortgage that was taken out on this home.Purchase Details
Similar Homes in Anderson, IN
Home Values in the Area
Average Home Value in this Area
Purchase History
| Date | Type | Sale Price | Title Company |
|---|---|---|---|
| Warranty Deed | $100,000 | None Listed On Document | |
| Warranty Deed | -- | None Available | |
| Warranty Deed | -- | -- | |
| Warranty Deed | -- | -- |
Mortgage History
| Date | Status | Loan Amount | Loan Type |
|---|---|---|---|
| Previous Owner | $80,000 | Credit Line Revolving | |
| Previous Owner | $56,260 | New Conventional | |
| Previous Owner | $28,000 | Credit Line Revolving |
Property History
| Date | Event | Price | Change | Sq Ft Price |
|---|---|---|---|---|
| 07/16/2025 07/16/25 | Rented | $1,375 | -1.4% | -- |
| 06/12/2025 06/12/25 | Under Contract | -- | -- | -- |
| 04/28/2025 04/28/25 | For Rent | $1,395 | 0.0% | -- |
| 03/17/2025 03/17/25 | Sold | $100,000 | -11.9% | $69 / Sq Ft |
| 02/01/2025 02/01/25 | Pending | -- | -- | -- |
| 01/31/2025 01/31/25 | Price Changed | $113,500 | -0.9% | $79 / Sq Ft |
| 01/27/2025 01/27/25 | Price Changed | $114,500 | -1.7% | $80 / Sq Ft |
| 01/20/2025 01/20/25 | Price Changed | $116,500 | -0.9% | $81 / Sq Ft |
| 01/17/2025 01/17/25 | Price Changed | $117,500 | -0.8% | $82 / Sq Ft |
| 01/13/2025 01/13/25 | Price Changed | $118,500 | +2.6% | $82 / Sq Ft |
| 01/13/2025 01/13/25 | Price Changed | $115,500 | -3.3% | $80 / Sq Ft |
| 01/10/2025 01/10/25 | Price Changed | $119,500 | -0.8% | $83 / Sq Ft |
| 01/07/2025 01/07/25 | Price Changed | $120,500 | -0.8% | $84 / Sq Ft |
| 01/03/2025 01/03/25 | Price Changed | $121,500 | -0.8% | $84 / Sq Ft |
| 12/30/2024 12/30/24 | Price Changed | $122,500 | -2.0% | $85 / Sq Ft |
| 12/27/2024 12/27/24 | Price Changed | $125,000 | -2.0% | $87 / Sq Ft |
| 12/23/2024 12/23/24 | Price Changed | $127,500 | -1.9% | $89 / Sq Ft |
| 12/20/2024 12/20/24 | Price Changed | $130,000 | -1.9% | $90 / Sq Ft |
| 12/16/2024 12/16/24 | Price Changed | $132,500 | -1.9% | $92 / Sq Ft |
| 12/12/2024 12/12/24 | Price Changed | $135,000 | -1.8% | $94 / Sq Ft |
| 11/25/2024 11/25/24 | Price Changed | $137,500 | -1.7% | $95 / Sq Ft |
| 11/19/2024 11/19/24 | For Sale | $139,900 | +141.2% | $97 / Sq Ft |
| 05/27/2021 05/27/21 | Sold | $58,000 | -3.2% | $40 / Sq Ft |
| 05/05/2021 05/05/21 | Pending | -- | -- | -- |
| 04/30/2021 04/30/21 | For Sale | $59,900 | -- | $42 / Sq Ft |
Tax History Compared to Growth
Tax History
| Year | Tax Paid | Tax Assessment Tax Assessment Total Assessment is a certain percentage of the fair market value that is determined by local assessors to be the total taxable value of land and additions on the property. | Land | Improvement |
|---|---|---|---|---|
| 2024 | $334 | $31,600 | $2,700 | $28,900 |
| 2023 | $304 | $28,800 | $2,600 | $26,200 |
| 2022 | $207 | $28,800 | $2,400 | $26,400 |
| 2021 | $178 | $25,500 | $2,400 | $23,100 |
| 2020 | $544 | $24,100 | $2,200 | $21,900 |
| 2019 | $530 | $23,500 | $2,200 | $21,300 |
| 2018 | $501 | $21,700 | $2,200 | $19,500 |
| 2017 | $428 | $21,400 | $2,200 | $19,200 |
| 2016 | $428 | $21,400 | $2,200 | $19,200 |
| 2014 | $352 | $17,600 | $2,300 | $15,300 |
| 2013 | $352 | $17,600 | $2,300 | $15,300 |
Agents Affiliated with this Home
-
Maxwell Richter

Seller's Agent in 2025
Maxwell Richter
Wilmoth Group
(317) 842-3400
18 in this area
260 Total Sales
-
Cara Huffman

Seller's Agent in 2025
Cara Huffman
F.C. Tucker/Crossroads Real Estate
(765) 521-9464
2 in this area
312 Total Sales
-
Diana Martin
D
Buyer's Agent in 2025
Diana Martin
NonMember MEIAR
(765) 747-7197
196 in this area
3,862 Total Sales
-
Jeffrey Cummings

Seller's Agent in 2021
Jeffrey Cummings
RE/MAX Complete
(317) 370-4664
77 in this area
579 Total Sales
-
Jeff Pettigrew

Seller Co-Listing Agent in 2021
Jeff Pettigrew
RE/MAX Complete
(765) 621-3210
24 in this area
67 Total Sales
-
R
Buyer's Agent in 2021
Richard Beckham
Keller Williams Indy Metro NE
Map
Source: Indiana Regional MLS
MLS Number: 202444701
APN: 48-11-13-301-033.000-003
- 2025 Fairview St
- 511 W 22nd St
- 2220 Lincoln St
- 903 W 22nd St
- 1609 Lincoln St
- 711 W 24th St
- 2225 Hendricks St
- 3125 Doctor Martin Luther King Jr Blvd
- 1609 Brown St
- 403 W 17th St
- 0 W 17th St
- 2114 Locust St
- 1742 Meridian St
- 2627 Lincoln St
- 2627 Chase St
- 1902 Main St
- 1209 W 22nd St
- 2111 Central Ave
- 2310 Main St
- 2032 Central Ave






