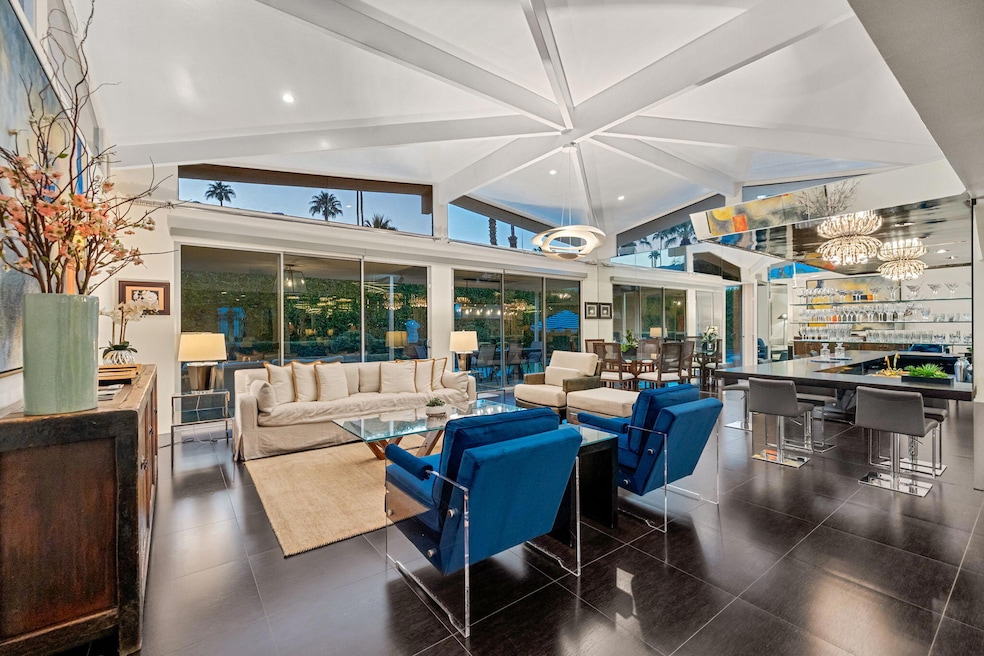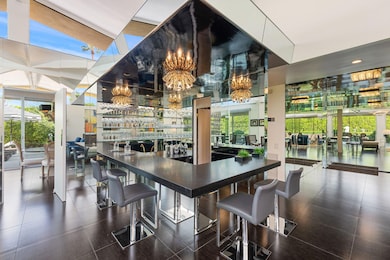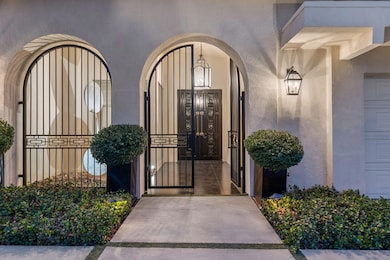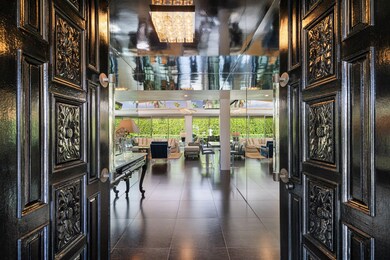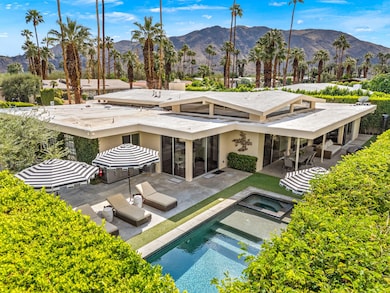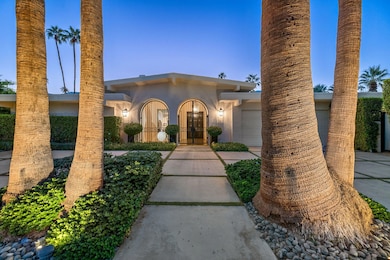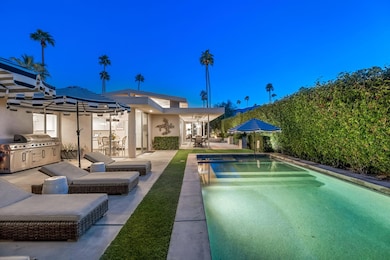2015 S Toledo Ave Palm Springs, CA 92264
Estimated payment $13,898/month
Highlights
- Home Theater
- Pebble Pool Finish
- Open Floorplan
- Palm Springs High School Rated A-
- Panoramic View
- Midcentury Modern Architecture
About This Home
CLASSIC 70's Palm Springs SHOWPLACE selling with FURNISHINGS INCLUDED! Fee land and NO HOA in the Canyon Palms section of Indian Canyon. Corner lot and no wires. Private pebble pool & spa, patios and retreat areas. Massive granite fire features and manicured sculpture gardens with olive trees and custom lighting to delight you and your guests. Offering generous square footage (over 2,700) with 2 large bedrooms, a den or media room (bedroom option) and 3 baths. Outdoor shower, just for fun! Design and enhancements by the former International Creative Director for Ralph Lauren and concept creator of Williams Sonoma Home. Carefully curated, this home is stately and chic throughout, the quality is obvious. Beautiful selections of porcelain tiles, granite and stone. Don't miss one of the most impressive and dramatic residential bars in all of Palm Springs! Bosch stainless appliances, updated windows and doors, leak defense and water treatment systems. This exceptional home is elegant and sophisticated. No work to be done, just relax, entertain and enjoy! Mere minutes to downtown, airport, Indian Canyon golf, and Smoke Tree.
Open House Schedule
-
Sunday, November 30, 202512:00 to 2:00 pm11/30/2025 12:00:00 PM +00:0011/30/2025 2:00:00 PM +00:00Add to Calendar
Home Details
Home Type
- Single Family
Est. Annual Taxes
- $23,044
Year Built
- Built in 1977
Lot Details
- 10,019 Sq Ft Lot
- Home has sun exposure from multiple directions
- Masonry wall
- Block Wall Fence
- Drip System Landscaping
- Corner Lot
- Sprinklers on Timer
Property Views
- Panoramic
- Mountain
- Pool
Home Design
- Midcentury Modern Architecture
- Traditional Architecture
- Mediterranean Architecture
- Slab Foundation
- Elastomeric Roof
- Foam Roof
- Stucco Exterior
Interior Spaces
- 2,762 Sq Ft Home
- 1-Story Property
- Open Floorplan
- Wet Bar
- Furnished
- Bar
- Beamed Ceilings
- Vaulted Ceiling
- Gas Fireplace
- Double Pane Windows
- Custom Window Coverings
- Window Screens
- Double Door Entry
- Great Room
- Breakfast Room
- Formal Dining Room
- Home Theater
- Den with Fireplace
- Utility Room
- Ceramic Tile Flooring
- Security System Leased
Kitchen
- Gas Cooktop
- Bosch Dishwasher
- Dishwasher
Bedrooms and Bathrooms
- 3 Bedrooms
- Walk-In Closet
- Remodeled Bathroom
- Powder Room
- Double Vanity
- Shower Only
Laundry
- Laundry Room
- Dryer
- Washer
Parking
- 2 Car Attached Garage
- Circular Driveway
Pool
- Pebble Pool Finish
- Heated In Ground Pool
- Heated Spa
- In Ground Spa
- Gunite Pool
- Outdoor Pool
Outdoor Features
- Covered Patio or Porch
- Built-In Barbecue
Location
- Ground Level
Utilities
- Central Heating and Cooling System
- Property is located within a water district
- Gas Water Heater
Community Details
- Indian Canyons Subdivision
Listing and Financial Details
- Assessor Parcel Number 511102027
Map
Home Values in the Area
Average Home Value in this Area
Tax History
| Year | Tax Paid | Tax Assessment Tax Assessment Total Assessment is a certain percentage of the fair market value that is determined by local assessors to be the total taxable value of land and additions on the property. | Land | Improvement |
|---|---|---|---|---|
| 2025 | $23,044 | $1,910,490 | $573,688 | $1,336,802 |
| 2023 | $23,044 | $1,836,306 | $551,412 | $1,284,894 |
| 2022 | $23,516 | $1,800,300 | $540,600 | $1,259,700 |
| 2021 | $12,798 | $971,529 | $291,457 | $680,072 |
| 2020 | $12,218 | $961,568 | $288,469 | $673,099 |
| 2019 | $12,006 | $942,714 | $282,813 | $659,901 |
| 2018 | $11,780 | $924,230 | $277,269 | $646,961 |
| 2017 | $11,606 | $906,109 | $271,833 | $634,276 |
| 2016 | $11,263 | $888,343 | $266,503 | $621,840 |
| 2015 | $10,828 | $875,000 | $262,500 | $612,500 |
| 2014 | $5,524 | $433,723 | $130,116 | $303,607 |
Property History
| Date | Event | Price | List to Sale | Price per Sq Ft | Prior Sale |
|---|---|---|---|---|---|
| 10/14/2025 10/14/25 | For Sale | $2,275,000 | +28.9% | $824 / Sq Ft | |
| 05/28/2021 05/28/21 | Sold | $1,765,000 | -1.9% | $639 / Sq Ft | View Prior Sale |
| 03/24/2021 03/24/21 | For Sale | $1,799,900 | +105.7% | $652 / Sq Ft | |
| 07/10/2014 07/10/14 | Sold | $875,000 | 0.0% | $317 / Sq Ft | View Prior Sale |
| 06/05/2014 06/05/14 | Pending | -- | -- | -- | |
| 06/04/2014 06/04/14 | Price Changed | $875,000 | -7.4% | $317 / Sq Ft | |
| 03/22/2014 03/22/14 | For Sale | $945,000 | -- | $342 / Sq Ft |
Purchase History
| Date | Type | Sale Price | Title Company |
|---|---|---|---|
| Grant Deed | -- | None Listed On Document | |
| Deed | -- | None Listed On Document | |
| Grant Deed | $1,765,000 | Orange Coast Title Company | |
| Grant Deed | $875,000 | Lawyers Title Company | |
| Interfamily Deed Transfer | -- | None Available | |
| Grant Deed | $415,000 | Fidelity National Title Co |
Mortgage History
| Date | Status | Loan Amount | Loan Type |
|---|---|---|---|
| Previous Owner | $1,235,500 | New Conventional | |
| Previous Owner | $332,000 | New Conventional |
Source: California Desert Association of REALTORS®
MLS Number: 219136923
APN: 511-102-027
- 2011 S Tulare Dr
- 1540 E Sierra Way
- 1597 E Sierra Way
- 2082 S Madrona Dr
- 2000 S Caliente Dr
- 1311 Fuego Cir
- 2194 S La Paz Way
- 2077 S Caliente Dr
- 1655 E Palm Canyon Dr Unit 616
- 1655 E Palm Canyon Dr Unit 308
- 1655 E Palm Canyon Dr Unit 602
- 1655 E Palm Canyon Dr Unit 306
- 1655 E Palm Canyon Dr Unit 318
- 1655 E Palm Canyon Dr Unit 114
- 1655 E Palm Canyon Dr Unit 319
- 1983 S Yucca Place
- 2326 S Toledo Ave
- 1800 S La Paloma
- 2324 Camino Vida
- 1932 S Navajo Dr
- 1570 S La Verne Way
- 1249 S La Verne Way
- 2170 S Caliente Dr
- 1655 E Palm Canyon Dr Unit 202
- 1655 E Palm Canyon Dr
- 1655 E Palm Canyon Dr Unit 711711
- 1533 E Canyon Estates Dr
- 2017 Normandy Ct Unit 2017
- 1655 S Andee Dr
- 1947 S Joshua Tree Place
- 800 E La Verne Way
- 2486 S Madrona Dr
- 2367 S Yosemite Dr
- 1730 Capri Cir
- 2220 S Calle Palo Fierro Unit 23
- 2645 Anza Trail
- 791 E Twin Palms Dr
- 1375 S Calle Rolph
- 1331 S Sunrise Way
- 2788 Princess Ln
