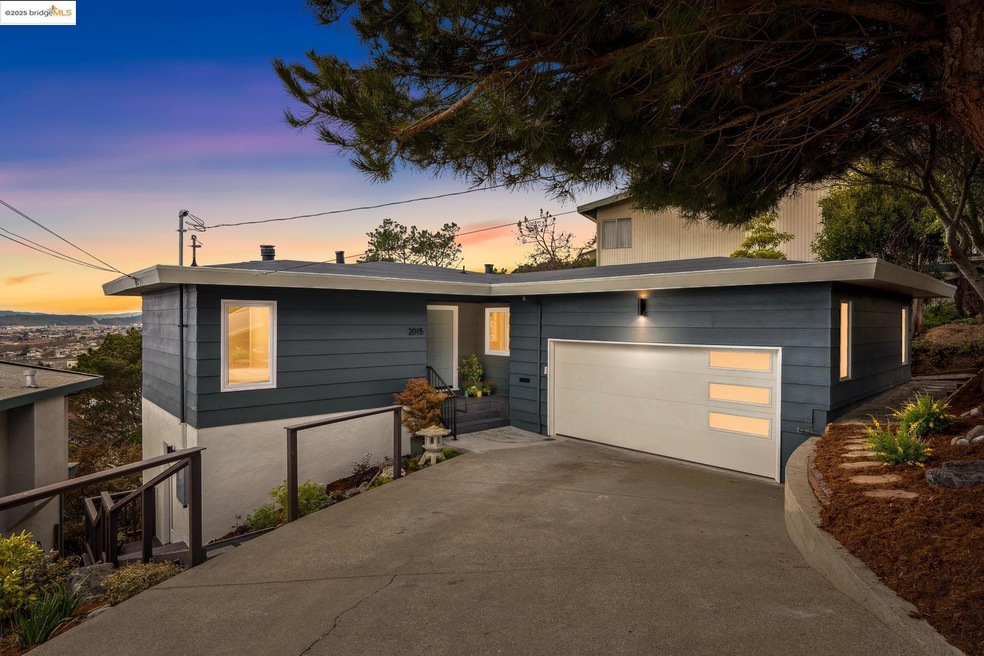
2015 Tapscott Ave El Cerrito, CA 94530
Highlights
- Updated Kitchen
- Midcentury Modern Architecture
- Bonus Room
- El Cerrito Senior High School Rated A-
- Wood Flooring
- 4-minute walk to Canyon Trail Park
About This Home
As of March 2025Views For Days!!! Beautiful and elegant, this home has been beautifully renovated and awaits its next owner. 90% of the rooms in the house have massive views of the Bay from the Oakland estuary across San Francisco to Marin and Mt Tam. Legally a 3 bedroom, 3 Bathroom, this lovely home has a living room family room and a den with a wet bar. This family room/den has access from within the home and a private exterior entrance as well. Ideal for a home office! The den could also function as a fourth bedroom. There is also the potential to have the den with its bathroom, wet bar and mini fridge to become an income rental if converted to an ADU. This home also features an updated two car garage and laundry hook ups on both floors. Also there is a large deck for gatherings and cook outs on the lower level and a newly added balcony on the upper level. Approximately one mile from BART, this home is on the same block as Prospect Sierra Grade School and just two blocks from Canyon Trail Park. There are endless possibilities with this home and best of all, it is beautifully updated and turnkey. www.2015tapscott.com
Last Agent to Sell the Property
Winkler Real Estate Group License #02033271 Listed on: 02/11/2025

Home Details
Home Type
- Single Family
Est. Annual Taxes
- $5,679
Year Built
- Built in 1972
Lot Details
- 5,062 Sq Ft Lot
- Partially Fenced Property
- Lot Sloped Down
- Back Yard
Parking
- 2 Car Attached Garage
- Garage Door Opener
Home Design
- Midcentury Modern Architecture
- Composition Roof
- Stucco
Interior Spaces
- 2-Story Property
- Wood Burning Fireplace
- Stone Fireplace
- Brick Fireplace
- Double Pane Windows
- Family Room
- Living Room with Fireplace
- Dining Area
- Bonus Room
- Utility Room
- Carbon Monoxide Detectors
Kitchen
- Updated Kitchen
- Gas Range
- Dishwasher
- Stone Countertops
- Disposal
Flooring
- Wood
- Laminate
- Tile
Bedrooms and Bathrooms
- 3 Bedrooms
- In-Law or Guest Suite
- 3 Full Bathrooms
Laundry
- Laundry in Garage
- Dryer
- Washer
Utilities
- No Cooling
- Heating System Uses Natural Gas
- Gas Water Heater
Community Details
- No Home Owners Association
- Bridge Aor Association
- El Cerrito Hills Subdivision
Listing and Financial Details
- Assessor Parcel Number 5013800494
Ownership History
Purchase Details
Home Financials for this Owner
Home Financials are based on the most recent Mortgage that was taken out on this home.Similar Homes in the area
Home Values in the Area
Average Home Value in this Area
Purchase History
| Date | Type | Sale Price | Title Company |
|---|---|---|---|
| Grant Deed | $900,000 | Old Republic Title |
Mortgage History
| Date | Status | Loan Amount | Loan Type |
|---|---|---|---|
| Open | $250,000 | Seller Take Back | |
| Open | $952,000 | Construction | |
| Previous Owner | $443,250 | Unknown | |
| Previous Owner | $320,000 | Unknown |
Property History
| Date | Event | Price | Change | Sq Ft Price |
|---|---|---|---|---|
| 03/17/2025 03/17/25 | Sold | $1,677,000 | +69.6% | $807 / Sq Ft |
| 02/25/2025 02/25/25 | Pending | -- | -- | -- |
| 02/11/2025 02/11/25 | For Sale | $989,000 | +9.9% | $476 / Sq Ft |
| 08/09/2024 08/09/24 | Sold | $900,000 | 0.0% | $505 / Sq Ft |
| 07/26/2024 07/26/24 | Pending | -- | -- | -- |
| 07/25/2024 07/25/24 | For Sale | $900,000 | -- | $505 / Sq Ft |
Tax History Compared to Growth
Tax History
| Year | Tax Paid | Tax Assessment Tax Assessment Total Assessment is a certain percentage of the fair market value that is determined by local assessors to be the total taxable value of land and additions on the property. | Land | Improvement |
|---|---|---|---|---|
| 2025 | $5,679 | $955,000 | $550,000 | $405,000 |
| 2024 | $5,679 | $344,185 | $103,552 | $240,633 |
| 2023 | $5,488 | $337,437 | $101,522 | $235,915 |
| 2022 | $5,381 | $330,822 | $99,532 | $231,290 |
| 2021 | $5,333 | $324,336 | $97,581 | $226,755 |
| 2019 | $4,995 | $314,718 | $94,688 | $220,030 |
| 2018 | $4,818 | $308,548 | $92,832 | $215,716 |
| 2017 | $4,745 | $302,499 | $91,012 | $211,487 |
| 2016 | $4,719 | $296,569 | $89,228 | $207,341 |
| 2015 | $4,730 | $292,115 | $87,888 | $204,227 |
| 2014 | $4,639 | $286,394 | $86,167 | $200,227 |
Agents Affiliated with this Home
-
WARREN RODGERSON

Seller's Agent in 2025
WARREN RODGERSON
Winkler Real Estate Group
(510) 882-2857
2 in this area
19 Total Sales
-
Valerie Vicente

Buyer's Agent in 2025
Valerie Vicente
Coldwell Banker
(925) 413-5772
1 in this area
84 Total Sales
-
Michael Young
M
Seller's Agent in 2024
Michael Young
Princeton Pacific Properties
(415) 215-3925
2 in this area
111 Total Sales
Map
Source: bridgeMLS
MLS Number: 41085428
APN: 501-380-049-4
- 6607 Cutting Blvd
- 2023 Mira Vista Dr
- 6919 Wilson Way
- 6443 Conlon Ave
- 2321 Gloria St
- 2437 Edwards Ave
- 355 S 50th St
- 1546 Elm St
- 7140 Mound St
- 263 S 47th St
- 495 Key Blvd
- 418 Wilson Ave
- 5801 Madison Ave
- 5880 Hazel Ave
- 2735 Del Monte Ave
- 6532 Claremont Ave
- 10280 San Pablo Ave
- 550 Mclaughlin St
- 611 Amador St
- 10496 San Pablo Ave
