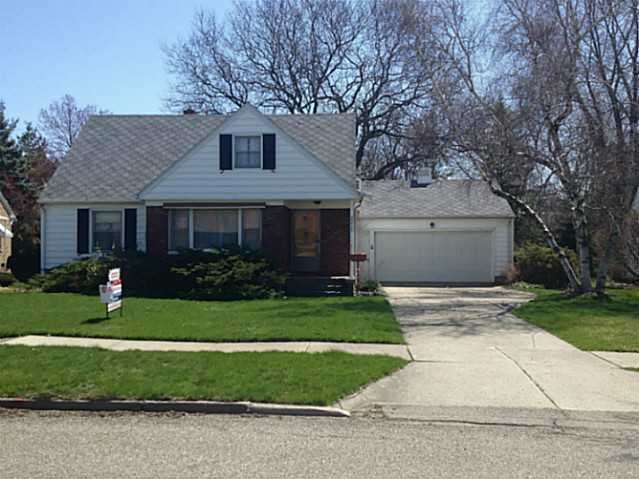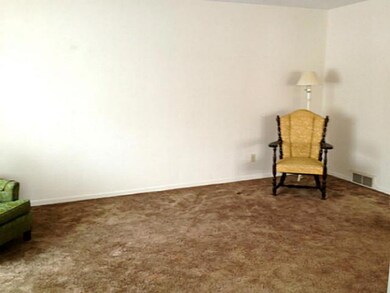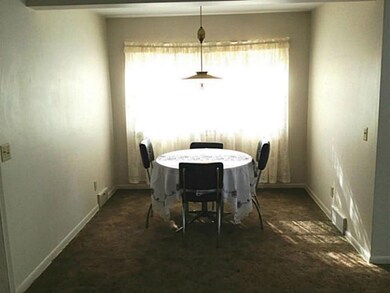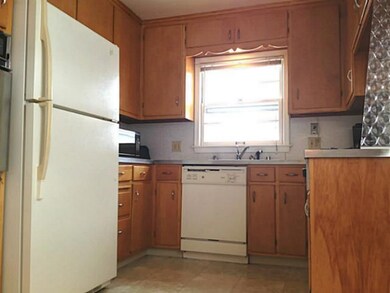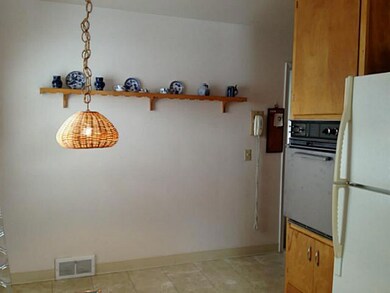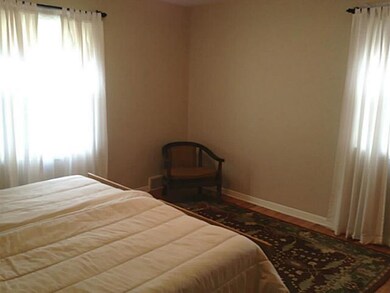
2015 Wellesley Dr Lansing, MI 48911
Lewton Rich NeighborhoodHighlights
- Cape Cod Architecture
- Covered patio or porch
- Living Room
- Main Floor Primary Bedroom
- 2 Car Attached Garage
- Parking Storage or Cabinetry
About This Home
As of May 2016Welcome to Lansing's desirable Country Club Subdivision! This well-maintained and lovingly-cared for home is much larger than it appears with over 2000 sq ft of living space or room to grow! This home features a spacious living room (hardwood floor under carpet) with large picture window for plenty of sunlight, a dining room plus an eat-in kitchen with floor to ceiling cabinets for plenty of storage with all appliances staying (except microwave), 4 bedrooms (two on each level) plus the possibility of a 5th bedroom, office, play room, craft area or just extra storage! You'll also find two full bathrooms (one on each level), beautiful hardwood floors, plenty of linen closets and storage space (inc. attic access), a large rec room in the basement plus separate laundry room with laundry sink nd separate workshop area with workbench. Other important features of this home are: updated mechanicals, 100 amp electric svc, central air, laundry chute on both levels, 2-car attached garage with auto door opener and overhead storage, high quality Sheriff-Goslin roof '10, large fenced-in backyard and seller is offering 1-year home warranty with acceptable offer for added peace of mind!! Within walking distance to Lewton Elementary, Dwight Rich Middle School and Cole Academy Charter; close to shopping, entertainment, expressways, MSU/LCC/Cooley and more!!
Last Agent to Sell the Property
Nichole McCollum
RE/MAX Real Estate Professionals, Inc. West License #6501359867

Home Details
Home Type
- Single Family
Year Built
- Built in 1958
Lot Details
- 9,148 Sq Ft Lot
- Lot Dimensions are 65x140
- Fenced
Parking
- 2 Car Attached Garage
- Parking Storage or Cabinetry
- Garage Door Opener
Home Design
- Cape Cod Architecture
- Brick Exterior Construction
- Shingle Siding
- Vinyl Siding
Interior Spaces
- 1.5-Story Property
- Living Room
- Dining Room
- Fire and Smoke Detector
Kitchen
- Oven
- Range
- Dishwasher
Bedrooms and Bathrooms
- 4 Bedrooms
- Primary Bedroom on Main
Laundry
- Dryer
- Washer
Partially Finished Basement
- Basement Fills Entire Space Under The House
- Natural lighting in basement
Outdoor Features
- Covered patio or porch
Utilities
- Forced Air Heating and Cooling System
- Heating System Uses Natural Gas
- Gas Water Heater
- Cable TV Available
Community Details
- Country Club Subdivision
Listing and Financial Details
- Home warranty included in the sale of the property
Ownership History
Purchase Details
Home Financials for this Owner
Home Financials are based on the most recent Mortgage that was taken out on this home.Purchase Details
Home Financials for this Owner
Home Financials are based on the most recent Mortgage that was taken out on this home.Map
Similar Homes in Lansing, MI
Home Values in the Area
Average Home Value in this Area
Purchase History
| Date | Type | Sale Price | Title Company |
|---|---|---|---|
| Warranty Deed | $111,900 | None Available | |
| Warranty Deed | $75,000 | None Available |
Mortgage History
| Date | Status | Loan Amount | Loan Type |
|---|---|---|---|
| Open | $26,901 | FHA | |
| Closed | $11,004 | FHA | |
| Open | $128,001 | FHA | |
| Closed | $109,872 | FHA | |
| Previous Owner | $71,250 | New Conventional |
Property History
| Date | Event | Price | Change | Sq Ft Price |
|---|---|---|---|---|
| 05/26/2016 05/26/16 | Sold | $111,900 | +1.8% | $74 / Sq Ft |
| 04/06/2016 04/06/16 | Pending | -- | -- | -- |
| 03/31/2016 03/31/16 | For Sale | $109,900 | +46.5% | $73 / Sq Ft |
| 08/15/2013 08/15/13 | Sold | $75,000 | -28.5% | $37 / Sq Ft |
| 06/28/2013 06/28/13 | Pending | -- | -- | -- |
| 02/12/2013 02/12/13 | For Sale | $104,900 | -- | $52 / Sq Ft |
Tax History
| Year | Tax Paid | Tax Assessment Tax Assessment Total Assessment is a certain percentage of the fair market value that is determined by local assessors to be the total taxable value of land and additions on the property. | Land | Improvement |
|---|---|---|---|---|
| 2024 | $32 | $87,600 | $13,900 | $73,700 |
| 2023 | $3,695 | $77,300 | $13,900 | $63,400 |
| 2022 | $3,328 | $68,000 | $12,000 | $56,000 |
| 2021 | $3,259 | $63,200 | $11,100 | $52,100 |
| 2020 | $3,239 | $60,700 | $11,100 | $49,600 |
| 2019 | $3,107 | $55,000 | $11,100 | $43,900 |
| 2018 | $2,909 | $49,700 | $11,100 | $38,600 |
| 2017 | $2,820 | $49,700 | $11,100 | $38,600 |
| 2016 | $2,243 | $43,700 | $11,100 | $32,600 |
| 2015 | $2,243 | $41,100 | $22,216 | $18,884 |
| 2014 | $2,243 | $39,900 | $22,216 | $17,684 |
Source: Greater Lansing Association of Realtors®
MLS Number: 44940
APN: 01-01-30-228-021
- 2018 Cooper Ave
- 2200 Rossiter Place
- 2015 Pamela Place
- 2831 Woodview Dr
- 2516 Chatham Rd
- 1650 Nottingham Rd
- 3100 N Cambridge Rd
- 3310 W Mount Hope Ave
- 1720 Quentin Ave
- 1506 W Mount Hope Ave
- 3214 Brisbane Dr
- 3229 Inverary Dr
- 1411 Poxson Ave
- 3030 Pleasant Grove Rd
- 3333 Moores River Dr Unit 406
- 3333 Moores River Dr Unit 710
- 3333 Moores River Dr Unit 804
- 1732 Park Ave
- 1428 Corbett St
- 1325 Berten St
