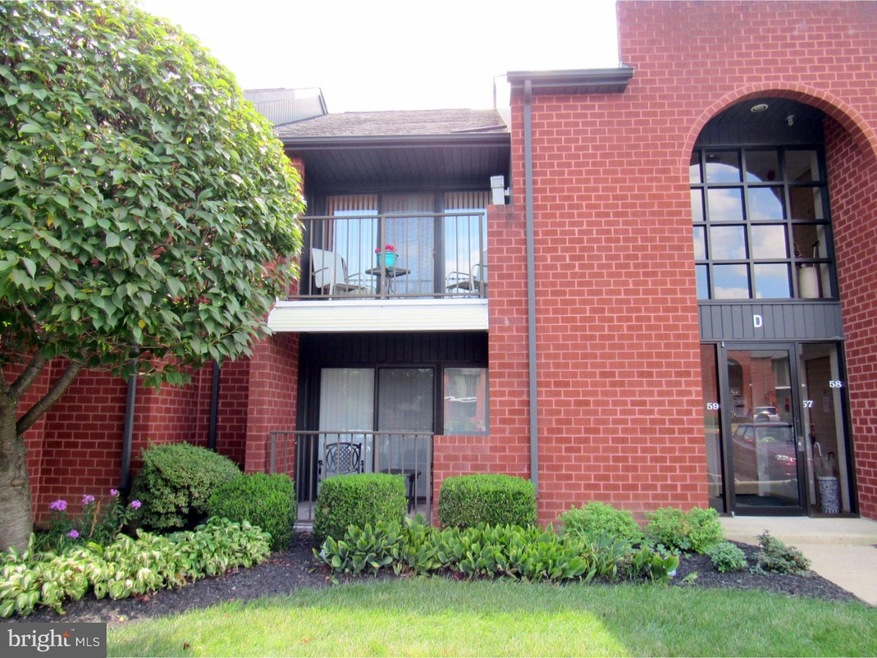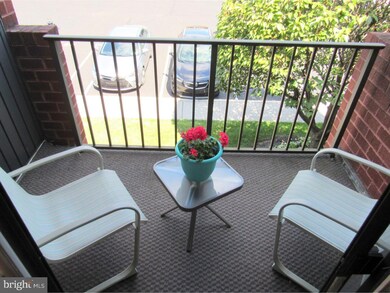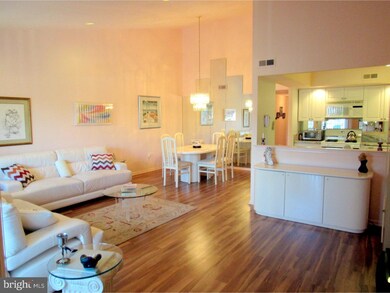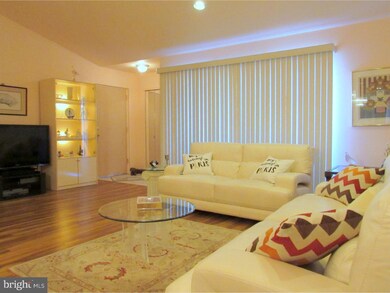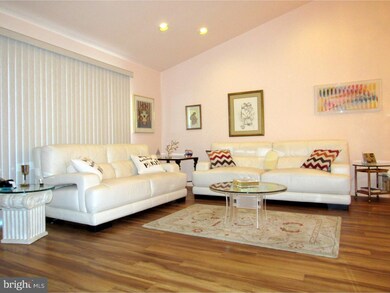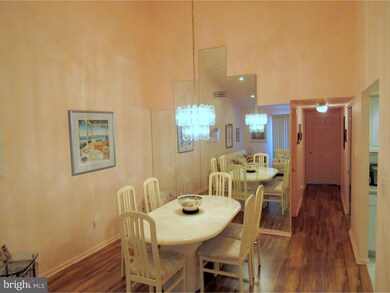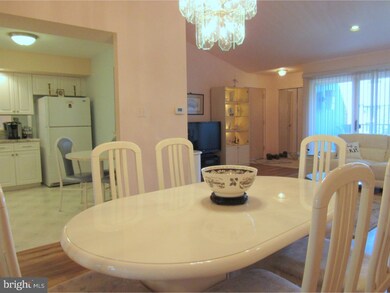
2015 Welsh Rd Unit D60 Philadelphia, PA 19115
Bustleton NeighborhoodHighlights
- Clubhouse
- Contemporary Architecture
- Attic
- Deck
- Cathedral Ceiling
- Community Pool
About This Home
As of November 2023Desirable Terraces at Welsh Walk - 2nd floor, 2 Bedroom, 2 Bath, Condo - Welcome to Northeast Philadelphia's premier community with the friendliest neighbors, pristine landscaping, heated pool & clubhouse with card room, community room, kitchen, and fitness facilities. Exceptional maintenance, plus a one-year full coverage home warranty - all so you can enjoy worry-free living! LOCATION X3! Convenient to major highways, entertainment, and excellent shopping. And there's lots of parking for you and your guests. You'll enjoy every one of the 1250 square feet of living space in this updated flat. Voluminous, with soaring cathedral ceilings in the Living and Dining Rooms. "Mrs. Clean" lives here so it's move-in ready! Modern, fully equipped, Eat-In Kitchen (renovated 2015) features granite countertops, upgraded cabinetry, and gas cooking. Two full, ceramic tiled bathrooms. Master bedroom with dressing vanity and walk-in closet. Enjoy the comfort of Gas Heat and Central Air Conditioning when you're not relaxing on your private terrace. Come for a visit, you won't want to leave!
Last Agent to Sell the Property
RE/MAX Centre Realtors License #AB050222L Listed on: 09/09/2018

Property Details
Home Type
- Condominium
Est. Annual Taxes
- $2,031
Year Built
- Built in 1992
Lot Details
- North Facing Home
- Property is in good condition
HOA Fees
- $215 Monthly HOA Fees
Home Design
- Contemporary Architecture
- Brick Exterior Construction
- Shingle Roof
- Concrete Perimeter Foundation
Interior Spaces
- 1,250 Sq Ft Home
- Cathedral Ceiling
- Ceiling Fan
- Living Room
- Dining Room
- Attic
Kitchen
- Eat-In Kitchen
- <<builtInRangeToken>>
- <<builtInMicrowave>>
- Dishwasher
- Disposal
Flooring
- Wall to Wall Carpet
- Vinyl
Bedrooms and Bathrooms
- 2 Bedrooms
- En-Suite Primary Bedroom
- En-Suite Bathroom
- 2 Full Bathrooms
- Walk-in Shower
Laundry
- Laundry Room
- Laundry on main level
Parking
- Parking Lot
- Assigned Parking
Schools
- Anne Frank Elementary School
- Baldi Middle School
- George Washington High School
Utilities
- Forced Air Heating and Cooling System
- Heating System Uses Gas
- Underground Utilities
- 100 Amp Service
- Natural Gas Water Heater
- Cable TV Available
Additional Features
- Energy-Efficient Windows
- Deck
Listing and Financial Details
- Tax Lot 505
- Assessor Parcel Number 888561418
Community Details
Overview
- $800 Capital Contribution Fee
- Association fees include pool(s), common area maintenance, exterior building maintenance, lawn maintenance, snow removal, trash, health club, all ground fee, management
- $800 Other One-Time Fees
- Terraces At Welsh Walk Subdivision
Amenities
- Clubhouse
Recreation
- Community Pool
Pet Policy
- Pets allowed on a case-by-case basis
Ownership History
Purchase Details
Home Financials for this Owner
Home Financials are based on the most recent Mortgage that was taken out on this home.Purchase Details
Home Financials for this Owner
Home Financials are based on the most recent Mortgage that was taken out on this home.Purchase Details
Similar Homes in Philadelphia, PA
Home Values in the Area
Average Home Value in this Area
Purchase History
| Date | Type | Sale Price | Title Company |
|---|---|---|---|
| Deed | $283,000 | None Listed On Document | |
| Deed | $185,000 | 1St Advantage Abstract Llc | |
| Deed | $107,900 | -- |
Mortgage History
| Date | Status | Loan Amount | Loan Type |
|---|---|---|---|
| Open | $266,000 | New Conventional | |
| Previous Owner | $151,100 | New Conventional | |
| Previous Owner | $148,000 | New Conventional | |
| Previous Owner | $100,000 | Credit Line Revolving |
Property History
| Date | Event | Price | Change | Sq Ft Price |
|---|---|---|---|---|
| 11/22/2023 11/22/23 | Sold | $290,000 | 0.0% | $232 / Sq Ft |
| 10/17/2023 10/17/23 | Price Changed | $290,000 | +3.2% | $232 / Sq Ft |
| 10/17/2023 10/17/23 | Price Changed | $280,900 | -6.3% | $225 / Sq Ft |
| 09/26/2023 09/26/23 | Price Changed | $299,900 | -3.2% | $240 / Sq Ft |
| 09/07/2023 09/07/23 | For Sale | $309,900 | +67.5% | $248 / Sq Ft |
| 11/09/2018 11/09/18 | Sold | $185,000 | 0.0% | $148 / Sq Ft |
| 09/27/2018 09/27/18 | Pending | -- | -- | -- |
| 09/09/2018 09/09/18 | For Sale | $185,000 | -- | $148 / Sq Ft |
Tax History Compared to Growth
Tax History
| Year | Tax Paid | Tax Assessment Tax Assessment Total Assessment is a certain percentage of the fair market value that is determined by local assessors to be the total taxable value of land and additions on the property. | Land | Improvement |
|---|---|---|---|---|
| 2025 | $2,343 | $220,900 | $37,600 | $183,300 |
| 2024 | $2,343 | $220,900 | $37,600 | $183,300 |
| 2023 | $2,343 | $167,400 | $28,500 | $138,900 |
| 2022 | $1,953 | $167,400 | $28,500 | $138,900 |
| 2021 | $1,953 | $0 | $0 | $0 |
| 2020 | $1,953 | $0 | $0 | $0 |
| 2019 | $1,953 | $0 | $0 | $0 |
| 2018 | $1,611 | $0 | $0 | $0 |
| 2017 | $2,031 | $0 | $0 | $0 |
| 2016 | $1,559 | $0 | $0 | $0 |
| 2015 | $1,493 | $0 | $0 | $0 |
| 2014 | -- | $141,400 | $14,140 | $127,260 |
| 2012 | -- | $26,208 | $2,978 | $23,230 |
Agents Affiliated with this Home
-
Yan Korol

Seller's Agent in 2023
Yan Korol
RE/MAX
(215) 328-4800
15 in this area
218 Total Sales
-
Dmitry Yarashevich
D
Seller Co-Listing Agent in 2023
Dmitry Yarashevich
Opus Elite Real Estate
(267) 266-5881
2 in this area
18 Total Sales
-
Sean Ryan

Buyer's Agent in 2023
Sean Ryan
Better Homes Regional Realty
(267) 549-7420
2 in this area
107 Total Sales
-
Scott Geller

Seller's Agent in 2018
Scott Geller
Re/Max Centre Realtors
(215) 783-6960
6 in this area
50 Total Sales
Map
Source: Bright MLS
MLS Number: 1003276624
APN: 888561418
- 2015 Welsh Rd Unit C47
- 1944 Goodnaw St
- 1951 Welsh Rd
- 1943 Welsh Rd
- 2089 Welsh Rd Unit F1
- 2089 Welsh Rd Unit J1
- 2089 Welsh Rd Unit E1
- 2089 Welsh Rd Unit F2
- 1955 Beyer Ave
- 2131 Welsh Rd Unit 312
- 1827 Gregg St
- 9400 Hilspach St
- 9105 Bustleton Ave
- 2026 Murray St
- 2006 Murray St
- 1532 Marcy Place Unit B
- 9618 Hoff St
- 9615 Evans St
- 1512 Marcy Place Unit B
- 1920 Fulmer St
