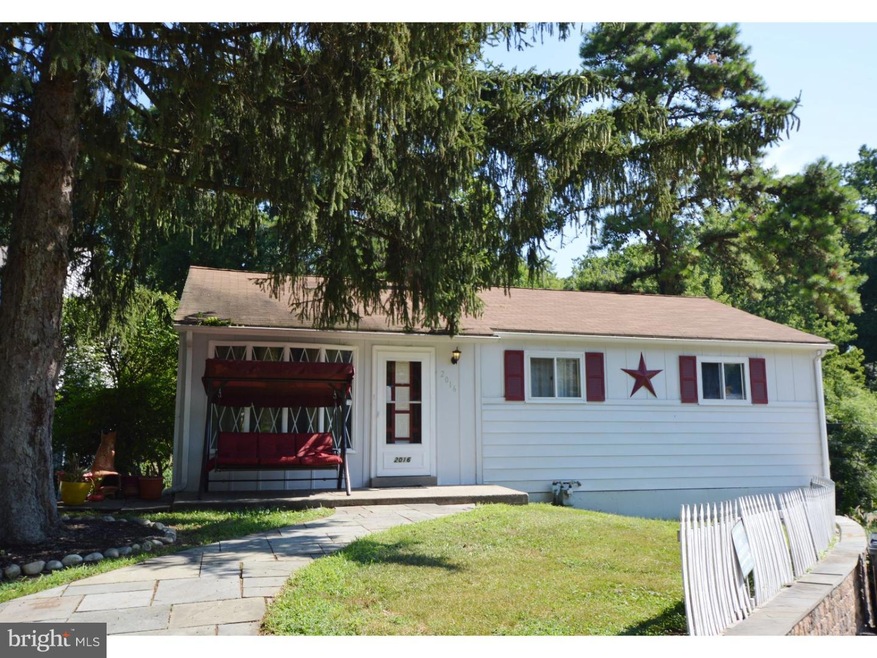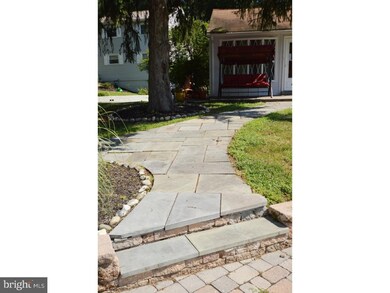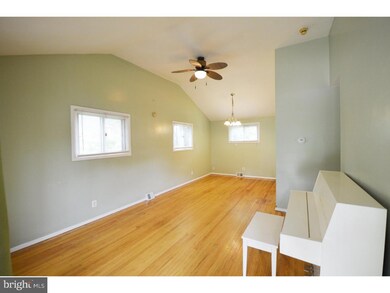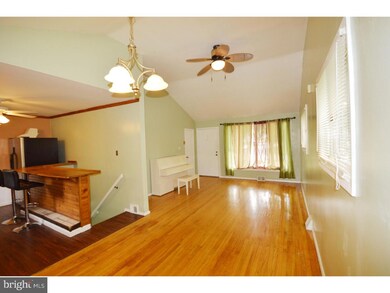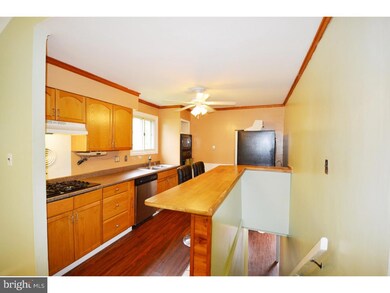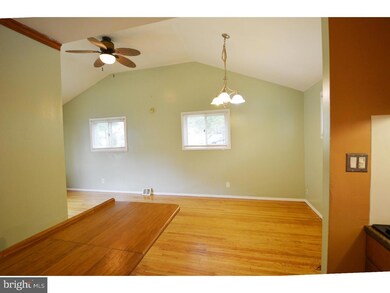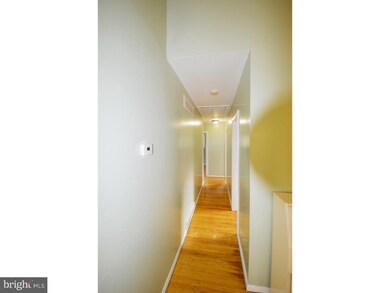
2016 Broomall St Upper Chichester, PA 19061
Ogden NeighborhoodEstimated Value: $316,854 - $350,000
Highlights
- Spa
- Cathedral Ceiling
- Attic
- Raised Ranch Architecture
- Wood Flooring
- No HOA
About This Home
As of March 2017Why pay rent when you can own and build equity in this charming 4 Bedroom 2 Bath hillside Boothwyn ranch with great curb appeal located in a quiet neighborhood yet super convenient to all the area has to offer. Walk along the flagstone walkway and enter the home where you'll immediately notice the soaring ceiling, hardwood floors, and open floor plan. The living room and dining room are drenched in sunlight from multiple windows including a bowed bay window. The eat in kitchen has new laminate flooring, new stainless dishwasher, stainless refrigerator, a wonderful breakfast bar, and a window with views of the backyard. Walk down the hall to the 3 nice sized bedrooms with generous closet space, ceiling fans, and hardwood floors. There is a large linen closet and a hall bath with tub w/ shower, tile floor, pedestal sink, and new toilet. Walk downstairs to the large bright family room where you and your friends can gather to watch the big game or a movie. There is new laminate flooring on this level, a slider to the backyard, an updated full bathroom, a large bedroom, and a laundry room with washer/dryer/laundry tub. Step outside to your back patio where you can relax and unwind in the hot tub after a hard day at work. Additional updates and extras include a beautiful paver driveway, new electric panel 2016, aluminum siding repainted 2016, and a large yard with 2 sheds. Great location with an easy commute to Wilmington, Philadelphia, and close to Brandywine Valley sights, Delaware tax free shopping, Wegmans, and so many shops and great restaurants. Don't miss this gem, schedule your showing today.
Last Agent to Sell the Property
Realty Mark Associates - KOP License #AB062743L Listed on: 07/26/2016

Home Details
Home Type
- Single Family
Year Built
- Built in 1957
Lot Details
- 0.25 Acre Lot
- Lot Dimensions are 71x150
- Open Lot
- Back, Front, and Side Yard
Home Design
- Raised Ranch Architecture
- Rambler Architecture
- Pitched Roof
- Shingle Roof
- Aluminum Siding
- Concrete Perimeter Foundation
Interior Spaces
- 1,360 Sq Ft Home
- Cathedral Ceiling
- Ceiling Fan
- Bay Window
- Family Room
- Living Room
- Dining Room
- Attic
Kitchen
- Eat-In Kitchen
- Built-In Oven
- Cooktop
- Built-In Microwave
- Dishwasher
Flooring
- Wood
- Tile or Brick
Bedrooms and Bathrooms
- 4 Bedrooms
- En-Suite Primary Bedroom
- 2 Full Bathrooms
Laundry
- Laundry Room
- Laundry on lower level
Finished Basement
- Basement Fills Entire Space Under The House
- Exterior Basement Entry
Parking
- 2 Open Parking Spaces
- 2 Parking Spaces
- Driveway
Outdoor Features
- Spa
- Patio
- Shed
Schools
- Chichester Middle School
- Chichester Senior High School
Utilities
- Forced Air Heating and Cooling System
- Heating System Uses Gas
- 200+ Amp Service
- Natural Gas Water Heater
- Cable TV Available
Community Details
- No Home Owners Association
Listing and Financial Details
- Tax Lot 379-000
- Assessor Parcel Number 09-00-00518-00
Ownership History
Purchase Details
Home Financials for this Owner
Home Financials are based on the most recent Mortgage that was taken out on this home.Purchase Details
Purchase Details
Home Financials for this Owner
Home Financials are based on the most recent Mortgage that was taken out on this home.Purchase Details
Home Financials for this Owner
Home Financials are based on the most recent Mortgage that was taken out on this home.Purchase Details
Home Financials for this Owner
Home Financials are based on the most recent Mortgage that was taken out on this home.Purchase Details
Similar Homes in Upper Chichester, PA
Home Values in the Area
Average Home Value in this Area
Purchase History
| Date | Buyer | Sale Price | Title Company |
|---|---|---|---|
| Magolon April | $163,000 | None Available | |
| Feeley Casey Marie | -- | Attorney | |
| Feely John P | $171,000 | Commonwealth Land Title Insu | |
| Bank Of New York | -- | None Available | |
| Badolato Christopher J | $145,000 | Commonwealth Land Title Ins | |
| Morrell Thomas G | -- | -- |
Mortgage History
| Date | Status | Borrower | Loan Amount |
|---|---|---|---|
| Open | Magolon April | $9,702 | |
| Previous Owner | Magolon April | $160,047 | |
| Previous Owner | Feely John P | $119,700 | |
| Previous Owner | Badolato Christopher J | $171,000 | |
| Previous Owner | Badolato Christopher J | $137,750 |
Property History
| Date | Event | Price | Change | Sq Ft Price |
|---|---|---|---|---|
| 03/16/2017 03/16/17 | Sold | $163,000 | -1.2% | $120 / Sq Ft |
| 01/31/2017 01/31/17 | Pending | -- | -- | -- |
| 01/06/2017 01/06/17 | Price Changed | $164,900 | -5.7% | $121 / Sq Ft |
| 11/25/2016 11/25/16 | Price Changed | $174,900 | -2.8% | $129 / Sq Ft |
| 10/03/2016 10/03/16 | Price Changed | $179,900 | -2.7% | $132 / Sq Ft |
| 09/19/2016 09/19/16 | Price Changed | $184,900 | -2.6% | $136 / Sq Ft |
| 07/26/2016 07/26/16 | For Sale | $189,900 | -- | $140 / Sq Ft |
Tax History Compared to Growth
Tax History
| Year | Tax Paid | Tax Assessment Tax Assessment Total Assessment is a certain percentage of the fair market value that is determined by local assessors to be the total taxable value of land and additions on the property. | Land | Improvement |
|---|---|---|---|---|
| 2024 | $5,692 | $171,310 | $49,650 | $121,660 |
| 2023 | $5,509 | $171,310 | $49,650 | $121,660 |
| 2022 | $5,375 | $171,310 | $49,650 | $121,660 |
| 2021 | $8,015 | $171,310 | $49,650 | $121,660 |
| 2020 | $4,542 | $90,090 | $29,470 | $60,620 |
| 2019 | $4,542 | $90,090 | $29,470 | $60,620 |
| 2018 | $4,555 | $90,090 | $0 | $0 |
| 2017 | $4,519 | $90,090 | $0 | $0 |
| 2016 | $494 | $90,090 | $0 | $0 |
| 2015 | $505 | $90,090 | $0 | $0 |
| 2014 | $505 | $90,090 | $0 | $0 |
Agents Affiliated with this Home
-
Tom O'Neill & Lynn Hinckley

Seller's Agent in 2017
Tom O'Neill & Lynn Hinckley
Realty Mark Associates - KOP
(610) 322-0845
1 in this area
38 Total Sales
-
Laurie Komorowski

Buyer's Agent in 2017
Laurie Komorowski
Compass RE
(484) 716-7881
1 in this area
76 Total Sales
Map
Source: Bright MLS
MLS Number: 1003931827
APN: 09-00-00518-00
- 1813 Manor Ave
- 3009 Naamans Creek Rd
- 2410 Chichester Ave
- 1128 Galbraith Ave
- 2245 Chichester Ave
- 704 Oak Ave
- 1112 Randall Ave
- 1130 Sterling Ave
- 1103 Sterling Ave
- 2103 Chichester Ave
- 1000 W Ridge Rd
- 936 Meetinghouse Rd
- 918 Hillside Ave
- 1022 & 1024 Kingsman Rd
- 3204 Meetinghouse Rd
- 900 Galbreath Ave
- 805 Galbraith Ave
- 84 Winding Way
- 164 Edward St
- 215 Bridge Rd
- 2016 Broomall St
- 2014 Broomall St
- 2018 Broomall St
- 2012 Broomall St
- 2015 Broomall St
- 2020 Broomall St
- 2010 Broomall St
- 2013 Broomall St
- 2017 Broomall St
- 2011 Broomall St
- 2022 Broomall St
- 2008 Broomall St
- 2009 Broomall St
- 2019 Broomall St
- 2024 Broomall St
- 2007 Broomall St
- 2006 Broomall St
- 2021 Broomall St
- 2101 Broomall St
- 2026 Broomall St
