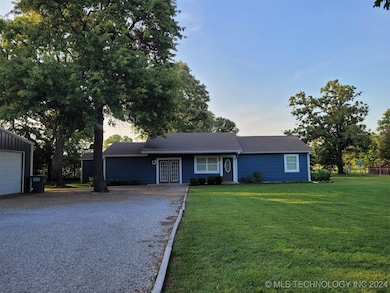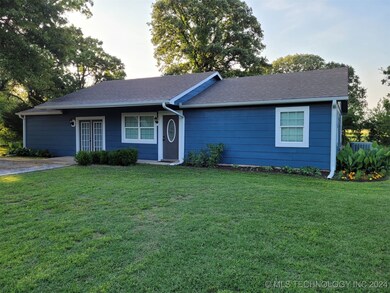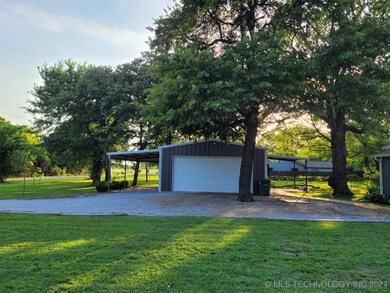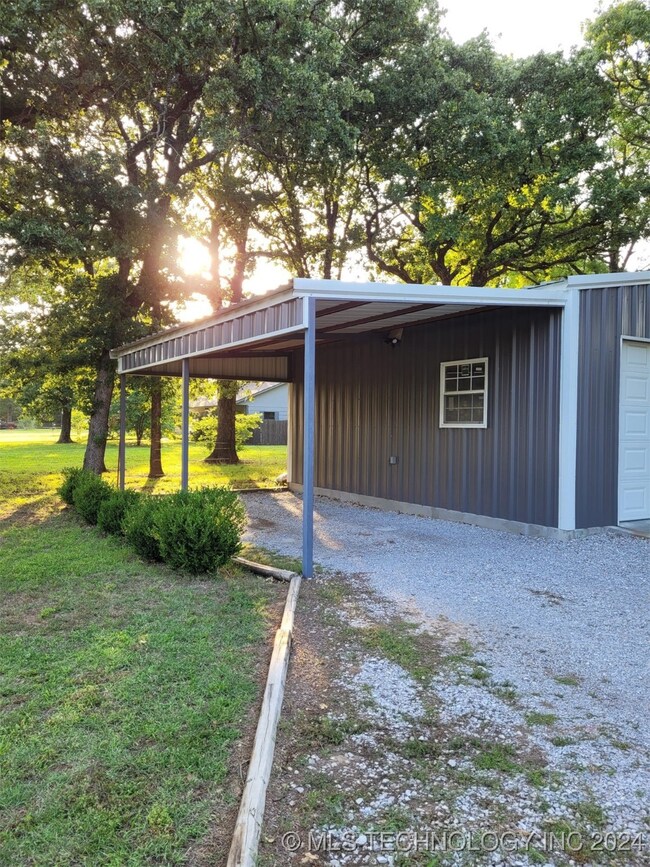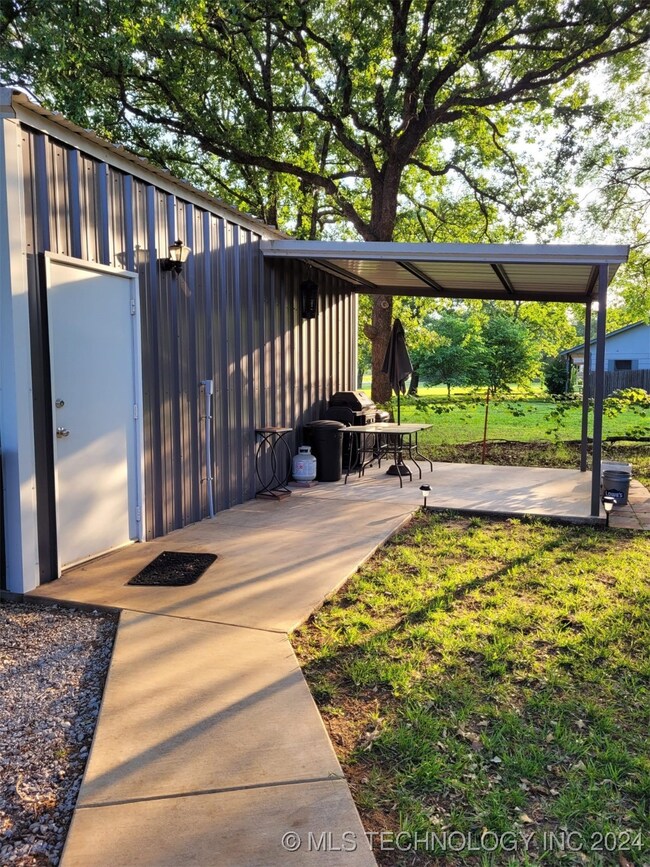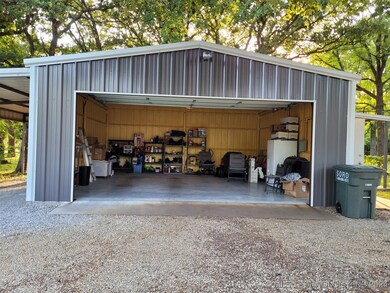
2016 Buckskin Rd Ardmore, OK 73401
Highlights
- Mature Trees
- No HOA
- Separate Outdoor Workshop
- Lone Grove Intermediate School Rated A-
- Covered patio or porch
- Storm Windows
About This Home
As of September 2024Charming Home with Modern Updates in a Serene Setting:
Discover your ideal home in the Lone Grove School District, where comfort and style meet in a well-maintained property. This inviting 3-bedroom, 2-bathroom residence features a manicured lawn with mature trees and well-kept sidewalks. The property includes a 24x24 foam-insulated shop with a carport and a covered patio area, perfect for both work and relaxation. Inside, you'll be greeted by a fresh, modern look, thanks to updates made in 2022.
The well-designed kitchen offers generous cabinet space and countertops, ideal for both everyday meals and entertaining. The master bedroom provides a spacious retreat, and the two additional bedrooms feature ample closet space.
Additional highlights include SOWC water and total electric utilities for efficiency. A small shed on the property provides extra storage. This home combines modern convenience with timeless charm—don’t miss your chance to make it yours!
Home Details
Home Type
- Single Family
Est. Annual Taxes
- $2,700
Year Built
- Built in 2003
Lot Details
- 0.45 Acre Lot
- South Facing Home
- Mature Trees
Home Design
- Slab Foundation
- Wood Frame Construction
- Fiberglass Roof
- HardiePlank Type
- Asphalt
Interior Spaces
- 1,456 Sq Ft Home
- 1-Story Property
- Ceiling Fan
- Vinyl Clad Windows
- Storm Windows
- Electric Dryer Hookup
Kitchen
- Electric Oven
- Stove
- Range
- Dishwasher
- Laminate Countertops
Flooring
- Carpet
- Laminate
- Vinyl Plank
Bedrooms and Bathrooms
- 3 Bedrooms
- 2 Full Bathrooms
Outdoor Features
- Covered patio or porch
- Separate Outdoor Workshop
- Shed
- Rain Gutters
Schools
- Lone Grove Elementary School
- Lone Grove High School
Utilities
- Zoned Heating and Cooling
- Electric Water Heater
- Septic Tank
- Satellite Dish
Community Details
- No Home Owners Association
- Lone Grove City Tracts Subdivision
Ownership History
Purchase Details
Home Financials for this Owner
Home Financials are based on the most recent Mortgage that was taken out on this home.Purchase Details
Purchase Details
Purchase Details
Purchase Details
Home Financials for this Owner
Home Financials are based on the most recent Mortgage that was taken out on this home.Purchase Details
Purchase Details
Home Financials for this Owner
Home Financials are based on the most recent Mortgage that was taken out on this home.Purchase Details
Home Financials for this Owner
Home Financials are based on the most recent Mortgage that was taken out on this home.Purchase Details
Map
Similar Homes in Ardmore, OK
Home Values in the Area
Average Home Value in this Area
Purchase History
| Date | Type | Sale Price | Title Company |
|---|---|---|---|
| Quit Claim Deed | -- | Arbuckle Closing & Escrow | |
| Warranty Deed | $230,000 | None Listed On Document | |
| Quit Claim Deed | -- | None Listed On Document | |
| Warranty Deed | -- | -- | |
| Interfamily Deed Transfer | -- | None Available | |
| Special Warranty Deed | $44,500 | Firstitle & Abstract Service | |
| Joint Tenancy Deed | -- | -- | |
| Warranty Deed | -- | -- |
Mortgage History
| Date | Status | Loan Amount | Loan Type |
|---|---|---|---|
| Previous Owner | $58,050 | Commercial | |
| Previous Owner | $58,200 | Unknown |
Property History
| Date | Event | Price | Change | Sq Ft Price |
|---|---|---|---|---|
| 09/05/2024 09/05/24 | Sold | $230,000 | -2.1% | $158 / Sq Ft |
| 08/16/2024 08/16/24 | Pending | -- | -- | -- |
| 08/12/2024 08/12/24 | For Sale | $234,900 | +12.4% | $161 / Sq Ft |
| 07/08/2022 07/08/22 | Sold | $209,000 | -4.6% | $144 / Sq Ft |
| 06/07/2022 06/07/22 | Pending | -- | -- | -- |
| 06/07/2022 06/07/22 | For Sale | $219,000 | -- | $150 / Sq Ft |
Tax History
| Year | Tax Paid | Tax Assessment Tax Assessment Total Assessment is a certain percentage of the fair market value that is determined by local assessors to be the total taxable value of land and additions on the property. | Land | Improvement |
|---|---|---|---|---|
| 2024 | $2,434 | $23,198 | $1,800 | $21,398 |
| 2023 | $2,632 | $25,080 | $300 | $24,780 |
| 2022 | $0 | $12,057 | $290 | $11,767 |
| 2021 | $0 | $11,706 | $284 | $11,422 |
| 2020 | $0 | $11,366 | $279 | $11,087 |
| 2019 | $992 | $9,593 | $248 | $9,345 |
| 2018 | $0 | $9,137 | $234 | $8,903 |
| 2017 | $922 | $8,870 | $225 | $8,645 |
| 2016 | $876 | $8,449 | $245 | $8,204 |
| 2015 | $926 | $8,046 | $266 | $7,780 |
| 2014 | $882 | $7,663 | $249 | $7,414 |
Source: MLS Technology
MLS Number: 2428800
APN: 0000-13-05S-01W-4-004-00
- 1738 Buckskin Rd
- 3545 Brock Rd
- 292 Bandara
- 922 Oak Ridge St
- 5955 Brock Rd
- 124 K Lynn St
- 00 Bob White Rd
- 1946 Timber Rd
- 0 Cross Creek Cir Unit 2510550
- 436 Gayle St
- 330 Gayle St
- 0 Gayle St
- 315 Chestnut St
- 45 Abner Rd
- 458 Abshire Cir
- 0 Kelly Ln
- 258 Nugget Rd
- 7101 S Brock Rd
- 0 Tanglewood Ct Unit 2501889
- 0 Durango St

