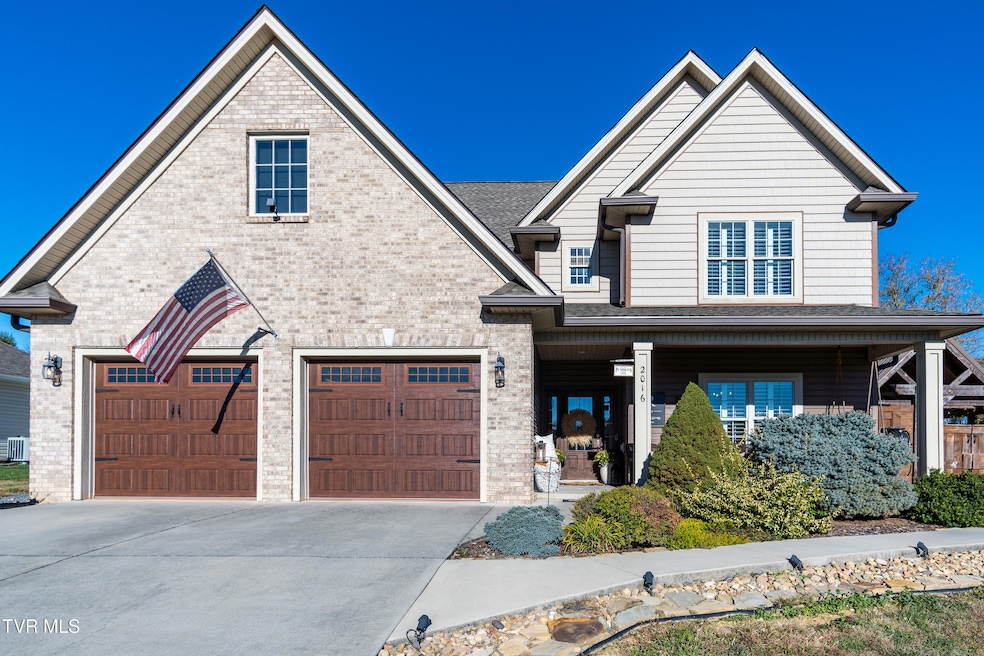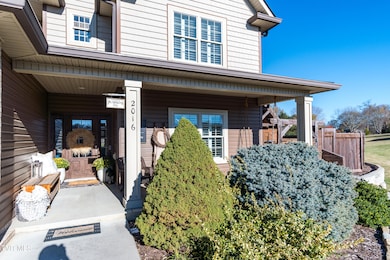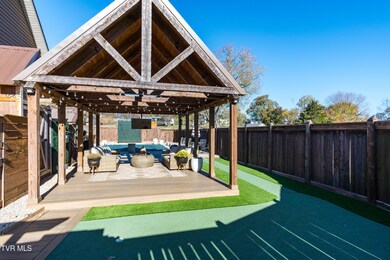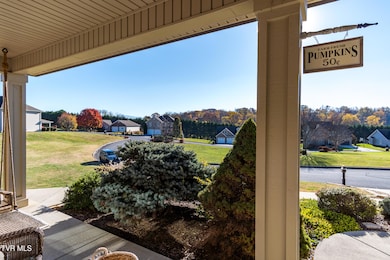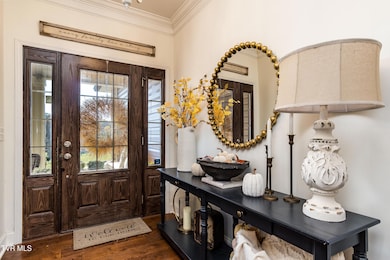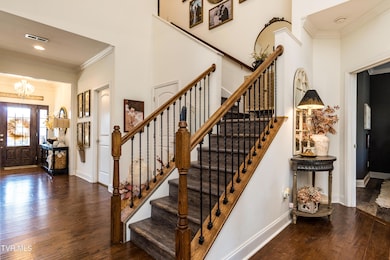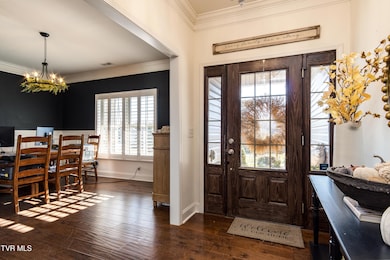2016 Carsons Way Piney Flats, TN 37686
Estimated payment $3,737/month
Highlights
- In Ground Pool
- Craftsman Architecture
- Main Floor Primary Bedroom
- RV Access or Parking
- Wood Flooring
- Granite Countertops
About This Home
Welcome to this beautifully styled 4-bed, 3.5-bath home that feels straight out of a magazine. The thoughtful floor plan features a primary suite on the main level, spacious living areas filled with natural light, and designer finishes throughout. The heart of the home is the open kitchen and great room — perfect for everyday living and effortless entertaining.
Step outside and fall in love with the resort-style backyard: a flat, fully fenced yard, in-ground swimming pool, and a covered pavilion with lighting, TV hookup, and room for dining or lounging. The backyard fence is outfitted with its own timed lighting system, creating a warm, luxurious ambiance every evening — perfect for night swims, gatherings, or relaxing under the stars. Practice your short game on the private putting green, or host unforgettable events in a space designed for living and entertaining at its best. Upstairs you'll find three additional bedrooms, generous closet space, and two full baths, offering flexibility for guests, office, or hobby rooms. This home truly blends luxury, comfort, and lifestyle — inside and out. So many features have been added for convenience, such as the extra gravel parking space for guests, and all of the additional storage spaces by the pool and garage attic. This newly added storage space in the garage even has its own custom automatic pull lift, making it easier to store your holiday items and decor. Every detail has been thought of and this home has been immaculately cared for. Schedule your showing today and take a look before it's gone! The information contained herein is deemed reliable but not guaranteed. Buyer/agent to verify all info.
Home Details
Home Type
- Single Family
Year Built
- Built in 2013
Lot Details
- 0.46 Acre Lot
- Lot Dimensions are 100 x 201.10
- Privacy Fence
- Back Yard Fenced
- Level Lot
- Property is in good condition
- Property is zoned A1
Home Design
- Craftsman Architecture
- Shingle Roof
- Vinyl Siding
Interior Spaces
- 2,433 Sq Ft Home
- 2-Story Property
- Gas Log Fireplace
- Entrance Foyer
- Living Room with Fireplace
- Wood Flooring
Kitchen
- Eat-In Kitchen
- Double Oven
- Cooktop
- Dishwasher
- Granite Countertops
Bedrooms and Bathrooms
- 4 Bedrooms
- Primary Bedroom on Main
- Walk-In Closet
- Soaking Tub
Attic
- Attic Floors
- Storage In Attic
- Walkup Attic
- Pull Down Stairs to Attic
Parking
- Parking Pad
- Driveway
- RV Access or Parking
Outdoor Features
- In Ground Pool
- Gazebo
- Shed
- Outbuilding
Schools
- Mary Hughes Elementary School
- Sullivan East Middle School
- Sullivan East High School
Utilities
- Cooling Available
- Heat Pump System
- Propane
- Septic Tank
Community Details
- No Home Owners Association
- Stone Crest Subdivision
Listing and Financial Details
- Assessor Parcel Number 123e A 010.00
Map
Home Values in the Area
Average Home Value in this Area
Property History
| Date | Event | Price | List to Sale | Price per Sq Ft |
|---|---|---|---|---|
| 11/14/2025 11/14/25 | Pending | -- | -- | -- |
| 11/07/2025 11/07/25 | For Sale | $595,000 | -- | $245 / Sq Ft |
Source: Tennessee/Virginia Regional MLS
MLS Number: 9988057
- 1828 Weaver Branch Rd
- 465 Grovemont Place
- 469 Grovemont Place
- Tbd Allison Court Extension
- Tbd Allison Timbers Rd
- 127 Allison Timbers Rd
- 128 Allison Timbers Rd
- 5607 Hester Ct
- 1256 Osler Ct
- 288 Hicks Rd
- 102 Mountain View Cir
- 107 Mountain View Cir
- 317 Rosemary Ln
- 464 Jonesboro Rd
- 3039 Rocky Springs Rd
- 396 Jonesboro Rd Unit 1
- 396 Jonesboro Rd Unit 41
- 424 Jonesboro Rd
- 1592 Allison Rd
- 5000 Aberlea Place
