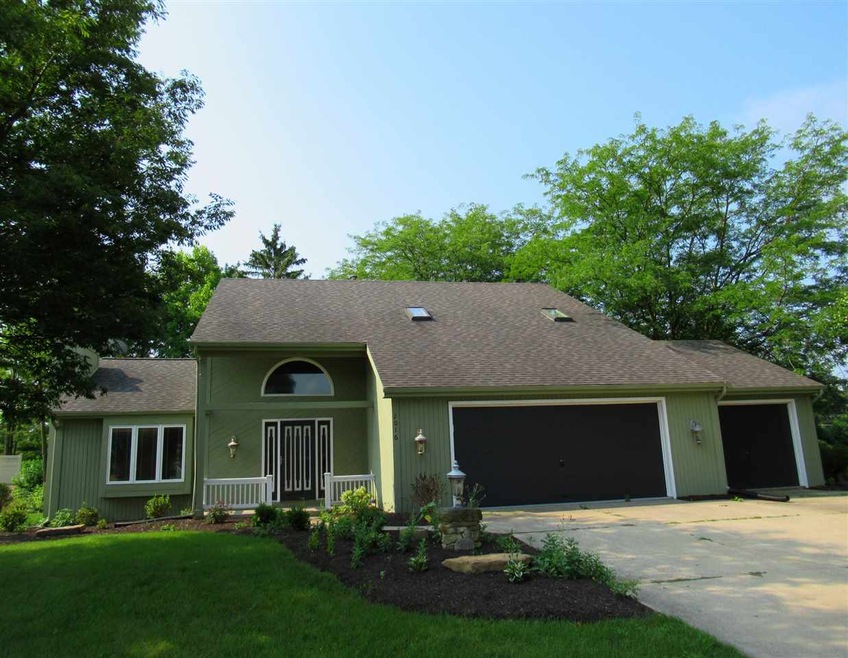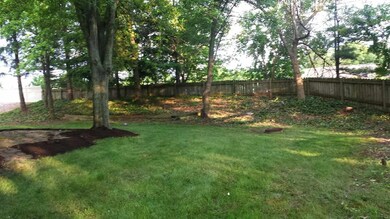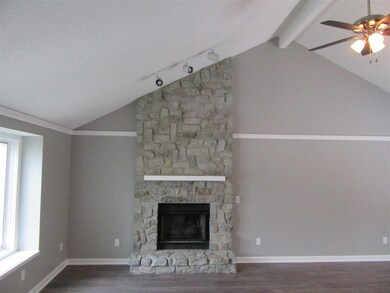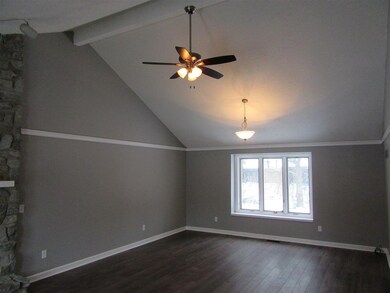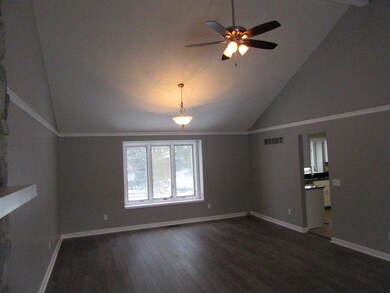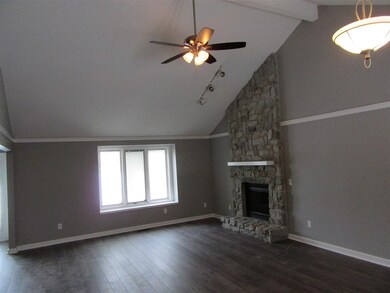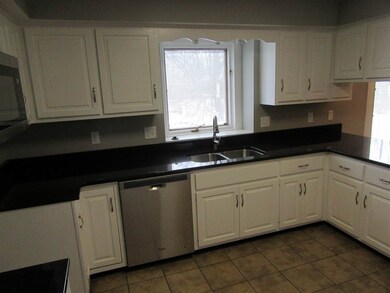
2016 Traders Crossing Fort Wayne, IN 46845
Estimated Value: $332,000 - $386,000
Highlights
- Contemporary Architecture
- Living Room with Fireplace
- Cathedral Ceiling
- Carroll High School Rated A
- Partially Wooded Lot
- Great Room
About This Home
As of December 2018TOTALLY REDONE WITH NEW PAINT, FLOOR COVERINGS, PLUMBING FIXTURES, LIGHTING, GRANITE COUNTER TOPS AND LANDSCAPING/ Tearoff Roof Replacement in 2008/ New Water Heater and AC in 2011/ Finished Basement with Fireplace and Wet Bar/ Harlan Kitchen Cabinets/ ALL BEDROOMS have Walk-in Closets, Ceiling Fans and 2 Windows/ The 3-Car Garage has a divider wall between the 2 car and 1 car bay to make it easy to create a Workshop and both sides have a GDO/ Pella Windows with Slimshades
Home Details
Home Type
- Single Family
Est. Annual Taxes
- $1,823
Year Built
- Built in 1987
Lot Details
- 0.3 Acre Lot
- Lot Dimensions are 75x131x120x130
- Landscaped
- Level Lot
- Partially Wooded Lot
HOA Fees
- $13 Monthly HOA Fees
Parking
- 3 Car Attached Garage
- Garage Door Opener
- Driveway
- Off-Street Parking
Home Design
- Contemporary Architecture
- Poured Concrete
- Asphalt Roof
- Cedar
Interior Spaces
- 2-Story Property
- Wet Bar
- Built-in Bookshelves
- Cathedral Ceiling
- Ceiling Fan
- Skylights
- Gas Log Fireplace
- Double Pane Windows
- Insulated Doors
- Entrance Foyer
- Great Room
- Living Room with Fireplace
- 2 Fireplaces
- Formal Dining Room
- Utility Room in Garage
- Storm Doors
Kitchen
- Eat-In Kitchen
- Breakfast Bar
- Oven or Range
- Stone Countertops
- Disposal
Flooring
- Carpet
- Laminate
Bedrooms and Bathrooms
- 4 Bedrooms
- Split Bedroom Floorplan
- En-Suite Primary Bedroom
- Walk-In Closet
- Separate Shower
Laundry
- Laundry on main level
- Washer and Gas Dryer Hookup
Attic
- Storage In Attic
- Pull Down Stairs to Attic
Finished Basement
- Basement Fills Entire Space Under The House
- Sump Pump
- 1 Bathroom in Basement
Eco-Friendly Details
- Energy-Efficient Appliances
- Energy-Efficient Windows
Utilities
- Forced Air Heating and Cooling System
- Heating System Uses Gas
- Cable TV Available
Additional Features
- Patio
- Suburban Location
Listing and Financial Details
- Assessor Parcel Number 02-02-34-479-010.000-091
Community Details
Recreation
- Community Playground
Ownership History
Purchase Details
Home Financials for this Owner
Home Financials are based on the most recent Mortgage that was taken out on this home.Purchase Details
Purchase Details
Purchase Details
Home Financials for this Owner
Home Financials are based on the most recent Mortgage that was taken out on this home.Similar Homes in Fort Wayne, IN
Home Values in the Area
Average Home Value in this Area
Purchase History
| Date | Buyer | Sale Price | Title Company |
|---|---|---|---|
| Ramos Angel R Rivera | -- | Metropolitan Title Of In | |
| Global Asset Recovery Llc | $141,000 | Lenderlive Settlement Svcs L | |
| Nationstar Mortgage Llc | $134,620 | None Available | |
| Lounsbery Toby R | -- | None Available |
Mortgage History
| Date | Status | Borrower | Loan Amount |
|---|---|---|---|
| Open | Ramos Angel R Rivera | $202,500 | |
| Previous Owner | Lounsbery Toby R | $161,029 | |
| Previous Owner | Rekeweg Gregory S | $129,000 | |
| Previous Owner | Rekeweg Gregory S | $23,000 |
Property History
| Date | Event | Price | Change | Sq Ft Price |
|---|---|---|---|---|
| 12/11/2018 12/11/18 | Sold | $225,000 | -2.1% | $75 / Sq Ft |
| 11/05/2018 11/05/18 | Pending | -- | -- | -- |
| 08/09/2018 08/09/18 | For Sale | $229,900 | +40.2% | $76 / Sq Ft |
| 12/26/2012 12/26/12 | Sold | $164,000 | -6.2% | $51 / Sq Ft |
| 11/28/2012 11/28/12 | Pending | -- | -- | -- |
| 05/09/2012 05/09/12 | For Sale | $174,900 | -- | $54 / Sq Ft |
Tax History Compared to Growth
Tax History
| Year | Tax Paid | Tax Assessment Tax Assessment Total Assessment is a certain percentage of the fair market value that is determined by local assessors to be the total taxable value of land and additions on the property. | Land | Improvement |
|---|---|---|---|---|
| 2024 | $3,177 | $353,400 | $25,100 | $328,300 |
| 2022 | $2,805 | $270,200 | $25,100 | $245,100 |
| 2021 | $2,524 | $241,800 | $25,100 | $216,700 |
| 2020 | $2,507 | $239,100 | $25,100 | $214,000 |
| 2019 | $2,294 | $219,000 | $25,100 | $193,900 |
| 2018 | $2,032 | $198,800 | $25,100 | $173,700 |
| 2017 | $1,867 | $186,700 | $25,100 | $161,600 |
| 2016 | $1,823 | $182,300 | $25,100 | $157,200 |
| 2014 | $1,732 | $173,200 | $25,100 | $148,100 |
| 2013 | $1,651 | $165,100 | $25,100 | $140,000 |
Agents Affiliated with this Home
-
Ed McCutcheon

Seller's Agent in 2018
Ed McCutcheon
CENTURY 21 Bradley Realty, Inc
(260) 760-4655
81 Total Sales
-
Kendall Overmeyer

Buyer's Agent in 2018
Kendall Overmeyer
CENTURY 21 Bradley Realty, Inc
(260) 804-4663
62 Total Sales
-
Mary Anne Taylor

Seller's Agent in 2012
Mary Anne Taylor
North Eastern Group Realty
(260) 235-1421
212 Total Sales
-
Marti McFarren

Buyer's Agent in 2012
Marti McFarren
RE/MAX
(260) 760-0206
102 Total Sales
Map
Source: Indiana Regional MLS
MLS Number: 201835580
APN: 02-02-34-479-010.000-091
- 10512 Traders Pass
- 1830 E Dupont Rd
- 1950 Windmill Ridge Run
- 10615 Wild Flower Place
- 1637 Traders Crossing
- 2223 Old Auburn Cove
- 9918 Castle Ridge Place
- 10704 Longwood Dr
- 9713 Auburn Rd
- 10835 Longwood Dr
- 1715 Woodland Crossing
- 1710 Ransom Dr
- 1428 Sevan Lake Ct
- 1706 Holliston Trail
- 11510 Trails Dr N
- 1013 Breton Ln
- 8928 Goshawk Ln
- 920 Glen Eagle Ln
- 10113 Fawns Ford
- 1385 Bunting Dr
- 2016 Traders Crossing
- 2022 Traders Crossing
- 2010 Traders Crossing
- 2013 Traders Crossing
- 2028 Traders Crossing
- 2008 Traders Crossing
- 2025 Traders Crossing
- 2007 Traders Crossing
- 2036 Traders Crossing
- 2002 Traders Crossing
- 2103 Traders Crossing
- 2102 Traders Crossing
- 10504 Traders Pass
- 2012 E Dupont Rd
- 1924 Traders Crossing
- 2111 Traders Crossing
- 1942 E Dupont Rd
- 2110 Traders Crossing
- 10410 Traders Point
- 10418 Traders Point
