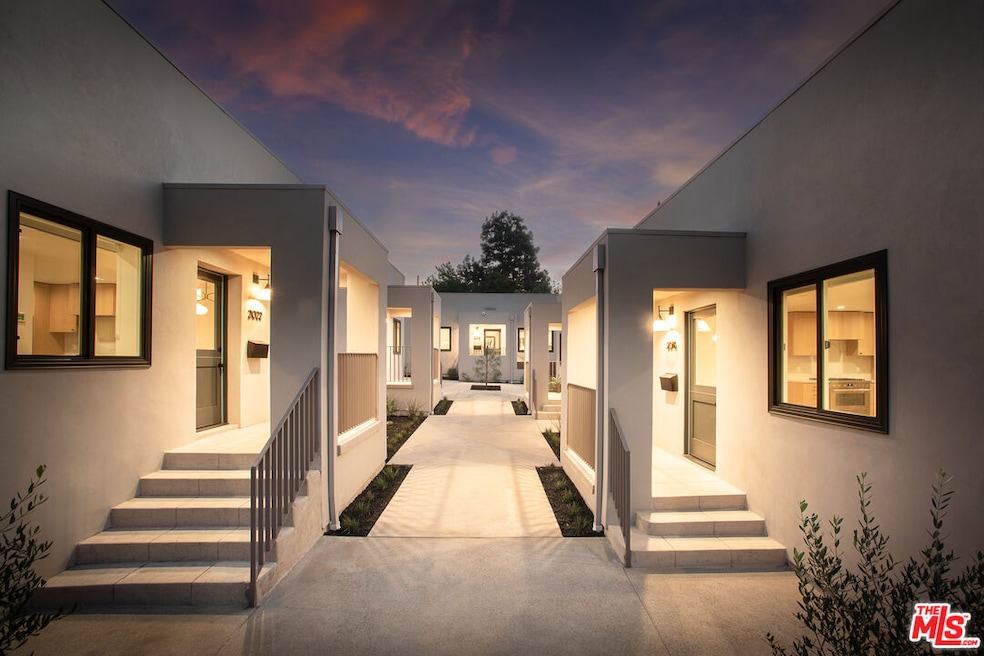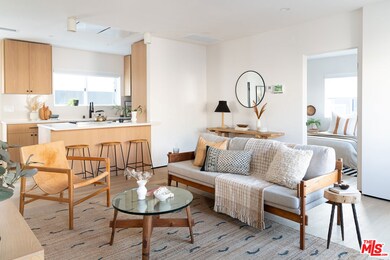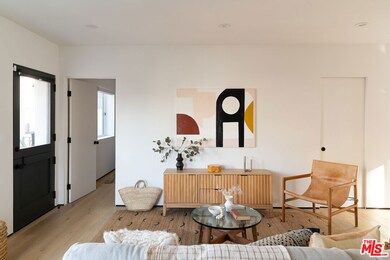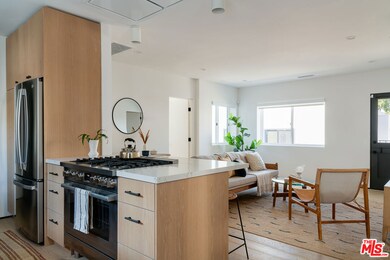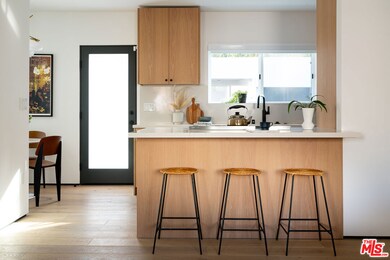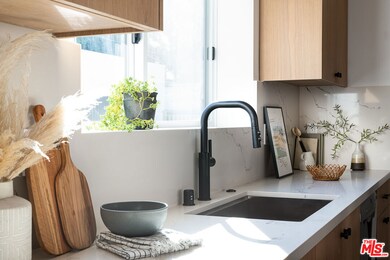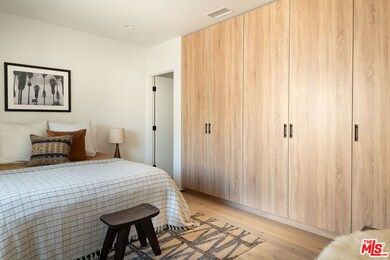
2016 Vista Del Mar Ave Los Angeles, CA 90068
Hollywood Hills NeighborhoodHighlights
- Wood Flooring
- Card or Code Access
- Detached Carport Space
- Built-In Features
- Bungalow
- Central Heating and Cooling System
About This Home
As of November 20242016 Vista del Mar is a meticulously-renovated boutique bungalow compound in the Hollywood Hills. The property consists of 6 bungalow-style units that are fully renovated to the studs, offer luxurious amenities catering to high-income renters, and a central location for living the LA lifestyle so many dream about. Located north of Franklin Ave. in the Hollywood Dell neighborhood, the property's strategic location offers compelling fundamentals, abundant entertainment and dining amenities, and convenient access to employment hubs. Renovated by AIH Development, a prominent Los Angeles developer bringing elevated and upscale residential design/amenities to this turnkey project. Originally built in 1921 and 1923, the property consists of (1) 2-bdrm. and 2.5-bath unit (possible owner's unit), (1) 1-bdrm. unit with an office space, and (4) 1-bdrm. units spread across 4 structures. These bungalow-style units are arranged in a courtyard configuration on a 12,267 SF lot. From stucco to windows, doors, roofs, water lines, sewer, electrical, and HVAC, each structure has been meticulously rebuilt with energy efficiency, longevity, and ease of maintenance in mind. Property amenities include covered parking for 7 vehicles features EV charging capabilities individually metered for each unit.
Home Details
Home Type
- Single Family
Est. Annual Taxes
- $28,703
Year Built
- Built in 1921 | Remodeled
Lot Details
- 0.28 Acre Lot
- Gated Home
- Property is zoned LARD1.5
Home Design
- Bungalow
Interior Spaces
- 4,612 Sq Ft Home
- 1-Story Property
- Built-In Features
- Alarm System
Kitchen
- Oven or Range
- Freezer
- Dishwasher
- Disposal
Flooring
- Wood
- Tile
Bedrooms and Bathrooms
- 8 Bedrooms
- 7 Bathrooms
Laundry
- Laundry in unit
- Dryer
- Washer
Parking
- 7 Parking Spaces
- Detached Carport Space
- Assigned Parking
- Controlled Entrance
Utilities
- Central Heating and Cooling System
Community Details
- 6 Units
- Rent Control
- Card or Code Access
Listing and Financial Details
- Assessor Parcel Number 5586-003-010
Ownership History
Purchase Details
Home Financials for this Owner
Home Financials are based on the most recent Mortgage that was taken out on this home.Similar Homes in the area
Home Values in the Area
Average Home Value in this Area
Purchase History
| Date | Type | Sale Price | Title Company |
|---|---|---|---|
| Grant Deed | $3,600,000 | Fidelity National Title |
Mortgage History
| Date | Status | Loan Amount | Loan Type |
|---|---|---|---|
| Open | $1,200,000 | New Conventional |
Property History
| Date | Event | Price | Change | Sq Ft Price |
|---|---|---|---|---|
| 11/26/2024 11/26/24 | Sold | $3,600,000 | -9.9% | $781 / Sq Ft |
| 10/14/2024 10/14/24 | Pending | -- | -- | -- |
| 08/22/2024 08/22/24 | For Sale | $3,995,000 | 0.0% | $866 / Sq Ft |
| 04/18/2024 04/18/24 | Price Changed | $2,900 | -3.2% | $4 / Sq Ft |
| 04/16/2024 04/16/24 | Price Changed | $2,995 | -9.1% | $5 / Sq Ft |
| 04/04/2024 04/04/24 | Price Changed | $3,295 | -13.2% | $5 / Sq Ft |
| 03/19/2024 03/19/24 | Price Changed | $3,795 | -0.1% | $6 / Sq Ft |
| 03/04/2024 03/04/24 | Price Changed | $3,800 | -5.0% | $6 / Sq Ft |
| 01/05/2024 01/05/24 | For Rent | $4,000 | 0.0% | -- |
| 06/09/2022 06/09/22 | Sold | $2,200,000 | +4.8% | -- |
| 11/03/2021 11/03/21 | Pending | -- | -- | -- |
| 10/14/2021 10/14/21 | For Sale | $2,100,000 | -- | -- |
Tax History Compared to Growth
Tax History
| Year | Tax Paid | Tax Assessment Tax Assessment Total Assessment is a certain percentage of the fair market value that is determined by local assessors to be the total taxable value of land and additions on the property. | Land | Improvement |
|---|---|---|---|---|
| 2024 | $28,703 | $2,288,880 | $1,602,216 | $686,664 |
| 2023 | $28,158 | $2,244,000 | $1,570,800 | $673,200 |
| 2022 | $4,251 | $263,772 | $219,828 | $43,944 |
| 2021 | $4,180 | $258,601 | $215,518 | $43,083 |
| 2020 | $4,137 | $255,951 | $213,309 | $42,642 |
| 2019 | $4,014 | $250,933 | $209,127 | $41,806 |
| 2018 | $3,843 | $246,014 | $205,027 | $40,987 |
| 2016 | $3,566 | $236,463 | $197,066 | $39,397 |
| 2015 | $3,524 | $232,912 | $194,106 | $38,806 |
| 2014 | $3,576 | $228,350 | $190,304 | $38,046 |
Agents Affiliated with this Home
-
Max Berger

Seller's Agent in 2024
Max Berger
Compass
(310) 953-4562
1 in this area
33 Total Sales
-
Courtney Pickard

Seller Co-Listing Agent in 2024
Courtney Pickard
Compass
(719) 248-4825
6 in this area
140 Total Sales
-
Lorraine Getz

Buyer's Agent in 2024
Lorraine Getz
Compass
(310) 766-2289
4 in this area
58 Total Sales
-
Mary Swanson

Seller's Agent in 2022
Mary Swanson
Hilton Hilton
(310) 497-6508
1 in this area
27 Total Sales
-
Joan Yarfitz

Buyer's Agent in 2022
Joan Yarfitz
Engel & Völkers Beverly Hills
(213) 610-4448
2 in this area
8 Total Sales
Map
Source: The MLS
MLS Number: 24-430877
APN: 5586-003-010
- 6216 Primrose Ave
- 2049 Argyle Ave
- 1923 N Gower St
- 2004 Vine St
- 6245 Scenic Ave
- 2174 Alcyona Dr
- 2228 Vista Del Mar Place
- 1929 Tamarind Ave Unit 12
- 2174 Beachwood Terrace
- 6325 Primrose Ave
- 2261 Vasanta Way
- 5920 Chula Vista Way Unit 2
- 2020 Holly Dr Unit 9
- 5906 Foothill Dr
- 2042 Holly Dr
- 1957 N Bronson Ave Unit 112
- 2170 Willetta St
- 0 Cheremoya Ave
- 2310 Vasanta Way
- 1945 Holly Dr
