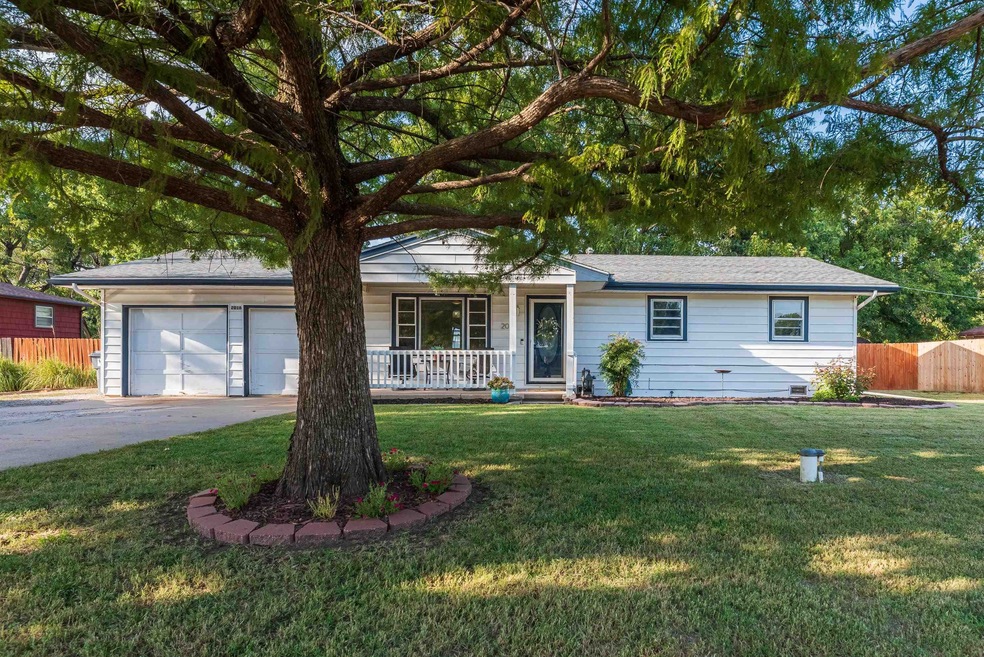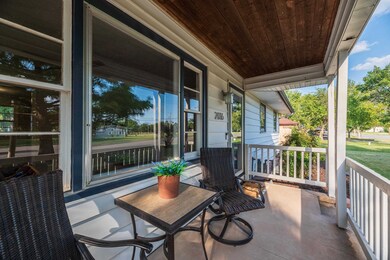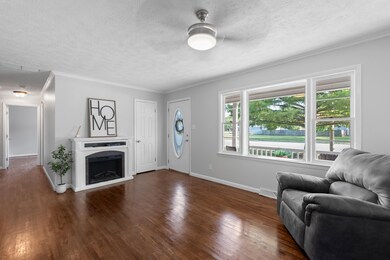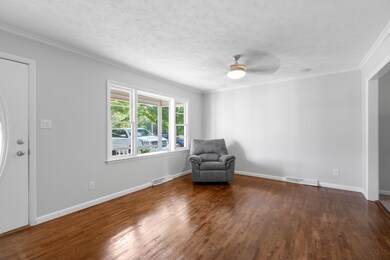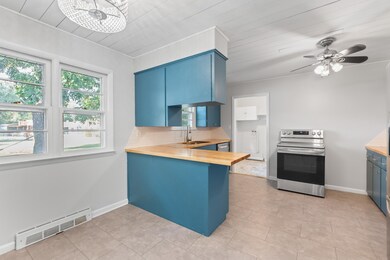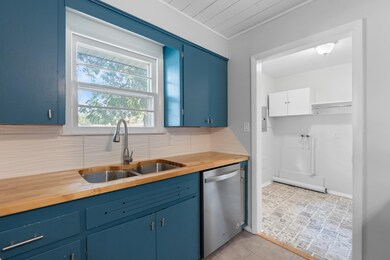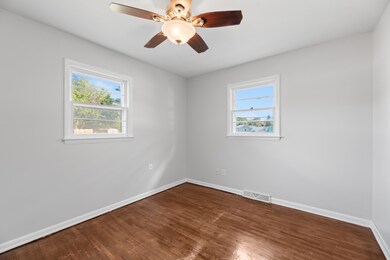
2016 W 53rd St N Wichita, KS 67204
North End Riverview NeighborhoodHighlights
- RV Access or Parking
- L-Shaped Dining Room
- 2 Car Attached Garage
- Wood Flooring
- No HOA
- Patio
About This Home
As of October 2024Come check out this adorable bungalow with space to roam! This 3bd/2 bath home with original wood floors, butcher block counter tops, freshly painted through out and updated bathrooms is one you don't want to miss! Not to be outdone by the interior, the backyard is fully fenced with a great patio, storage shed and a 40 x30 shop! Great for a side business or just a massive man cave! Come see this one before it's gone!
Last Agent to Sell the Property
Elite Real Estate Experts Brokerage Phone: 316-304-8945 License #00227067 Listed on: 09/20/2024
Home Details
Home Type
- Single Family
Est. Annual Taxes
- $1,767
Year Built
- Built in 1957
Lot Details
- 0.49 Acre Lot
- Wood Fence
- Chain Link Fence
Parking
- 2 Car Attached Garage
- RV Access or Parking
Home Design
- Composition Roof
- Vinyl Siding
Interior Spaces
- 1,040 Sq Ft Home
- 1-Story Property
- Living Room
- L-Shaped Dining Room
Kitchen
- Oven or Range
- Dishwasher
- Disposal
Flooring
- Wood
- Tile
Bedrooms and Bathrooms
- 3 Bedrooms
- 2 Full Bathrooms
Outdoor Features
- Patio
- Outdoor Storage
Schools
- Valley Center Elementary School
- Valley Center High School
Utilities
- Forced Air Heating and Cooling System
- Heating System Uses Gas
- Irrigation Well
Community Details
- No Home Owners Association
- Anderson Acres Subdivision
Listing and Financial Details
- Assessor Parcel Number 094180340201000
Ownership History
Purchase Details
Purchase Details
Home Financials for this Owner
Home Financials are based on the most recent Mortgage that was taken out on this home.Purchase Details
Home Financials for this Owner
Home Financials are based on the most recent Mortgage that was taken out on this home.Purchase Details
Purchase Details
Home Financials for this Owner
Home Financials are based on the most recent Mortgage that was taken out on this home.Purchase Details
Home Financials for this Owner
Home Financials are based on the most recent Mortgage that was taken out on this home.Similar Homes in Wichita, KS
Home Values in the Area
Average Home Value in this Area
Purchase History
| Date | Type | Sale Price | Title Company |
|---|---|---|---|
| Warranty Deed | -- | Security 1St Title | |
| Warranty Deed | -- | Security 1St Title | |
| Special Warranty Deed | -- | Sec 1St | |
| Sheriffs Deed | $99,491 | None Available | |
| Warranty Deed | -- | None Available | |
| Deed | $52,900 | -- |
Mortgage History
| Date | Status | Loan Amount | Loan Type |
|---|---|---|---|
| Previous Owner | $20,000 | Stand Alone Second | |
| Previous Owner | $70,300 | New Conventional | |
| Previous Owner | $36,080 | Future Advance Clause Open End Mortgage | |
| Previous Owner | $170,000 | Construction | |
| Previous Owner | $51,313 | No Value Available |
Property History
| Date | Event | Price | Change | Sq Ft Price |
|---|---|---|---|---|
| 10/21/2024 10/21/24 | Sold | -- | -- | -- |
| 09/22/2024 09/22/24 | Pending | -- | -- | -- |
| 09/20/2024 09/20/24 | For Sale | $189,900 | +146.6% | $183 / Sq Ft |
| 03/20/2015 03/20/15 | Sold | -- | -- | -- |
| 02/09/2015 02/09/15 | Pending | -- | -- | -- |
| 01/26/2015 01/26/15 | For Sale | $77,000 | +79.1% | $74 / Sq Ft |
| 03/08/2012 03/08/12 | Sold | -- | -- | -- |
| 01/20/2012 01/20/12 | Pending | -- | -- | -- |
| 01/11/2012 01/11/12 | For Sale | $43,000 | -- | $41 / Sq Ft |
Tax History Compared to Growth
Tax History
| Year | Tax Paid | Tax Assessment Tax Assessment Total Assessment is a certain percentage of the fair market value that is determined by local assessors to be the total taxable value of land and additions on the property. | Land | Improvement |
|---|---|---|---|---|
| 2025 | $1,812 | $16,227 | $4,922 | $11,305 |
| 2023 | $1,812 | $14,398 | $3,703 | $10,695 |
| 2022 | $1,774 | $14,398 | $3,496 | $10,902 |
| 2021 | $1,700 | $13,455 | $3,496 | $9,959 |
| 2020 | $1,689 | $13,455 | $3,496 | $9,959 |
| 2019 | $1,451 | $11,604 | $3,496 | $8,108 |
| 2018 | $1,172 | $9,476 | $1,932 | $7,544 |
| 2017 | $1,177 | $0 | $0 | $0 |
| 2016 | $1,048 | $0 | $0 | $0 |
| 2015 | $1,192 | $0 | $0 | $0 |
| 2014 | $1,369 | $0 | $0 | $0 |
Agents Affiliated with this Home
-
Tricia Waite

Seller's Agent in 2024
Tricia Waite
Elite Real Estate Experts
(316) 304-8945
1 in this area
199 Total Sales
-
Sandra Wendt

Seller's Agent in 2015
Sandra Wendt
Berkshire Hathaway PenFed Realty
(316) 655-6134
44 Total Sales
-
Connie Butler

Buyer's Agent in 2015
Connie Butler
Heritage 1st Realty
(316) 648-8487
139 Total Sales
-
Michelle O'Connor
M
Seller's Agent in 2012
Michelle O'Connor
Kairos Service LLC
(316) 295-6323
20 Total Sales
-
K
Buyer's Agent in 2012
KEN BOZARTH
ERA Great American Realty
Map
Source: South Central Kansas MLS
MLS Number: 644980
APN: 094-18-0-34-02-010.00
- 5154 N Athenian Ct
- 5102 N Delaware St
- 5715 N Sedgwick St
- 2106 W Harborlight St
- 2503 W 55th St N
- 2509 W 55th St N
- 2515 W 55th St N
- 2519 W 55th St N
- 2605 W 55th St N
- 2611 W 55th St N
- 2617 W 55th St N
- 2623 W 55th St N
- 5408 N Sandkey St
- 5402 N Sandkey Ct
- 5416 N Sandkey St
- 5420 N Sandkey St
- 2701 W 55th St N
- 5531 N Sandkey Ct
- 4558 N Sandkey St
- 2707 W 55th St N
