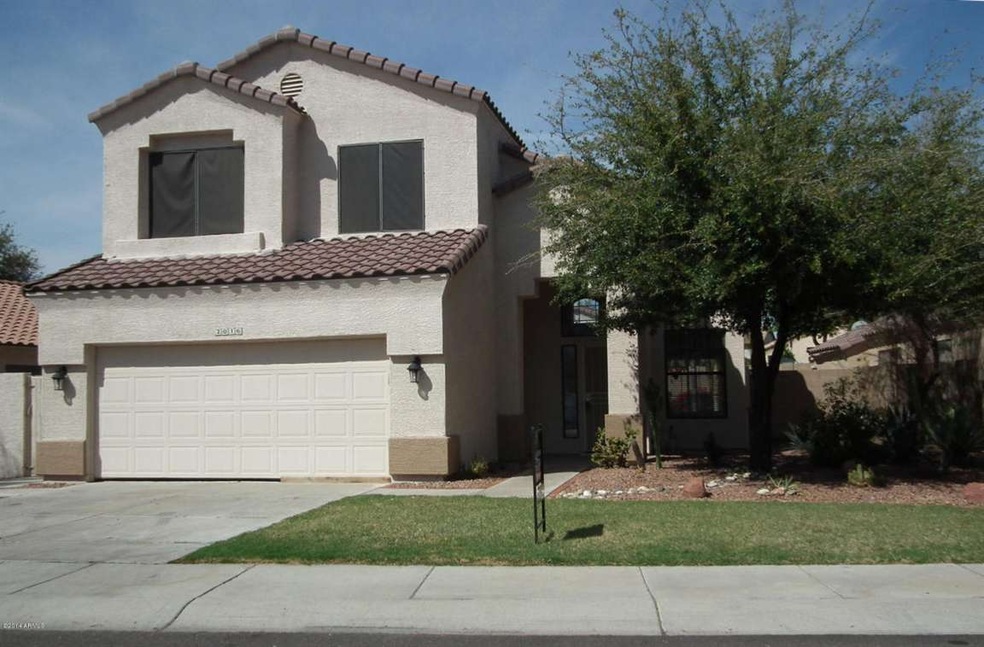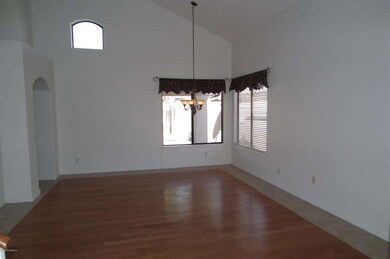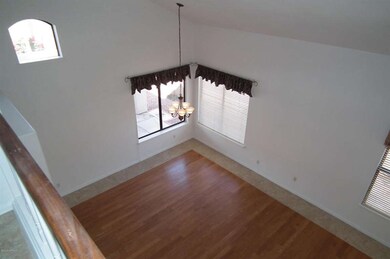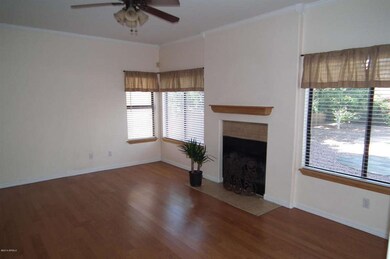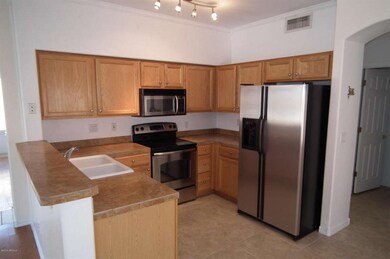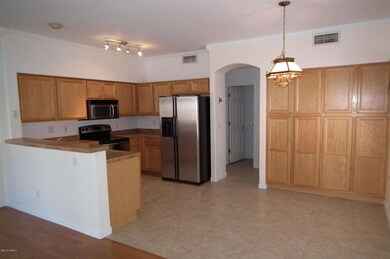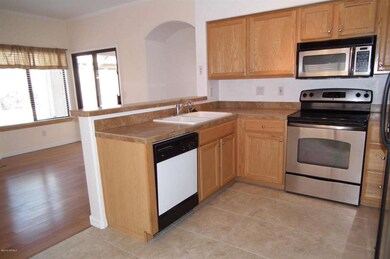
2016 W Carol Ann Way Phoenix, AZ 85023
North Central Phoenix NeighborhoodHighlights
- Private Pool
- Gated Community
- 1 Fireplace
- Thunderbird High School Rated A-
- Vaulted Ceiling
- Covered patio or porch
About This Home
As of November 2018Lovely 3 Bedroom, 2.5 Bath plus Den located in a quaint gated community. Featuring Soaring Ceilings in the Living Room and Laminate Wood Floors plus Neutral Tile, the home is Spacious and Open Feeling. Tile Counters, Stainless Steel Appliances, including Refrigerator, are in the Spacious Kitchen with Breakfast Nook...with Lots of Storage! Upstairs there is a Loft Space with Storage. The Master Suite has a Generous Walk-in Closet with Cedar Lining. In the Back Yard there is a Sparkling Pool, Gazebo, Covered Patio and Mature Citrus Trees! The 2 Car Garage has Epoxy Flooring and Built-in Storage Cabinets. Clean and Move-in Ready!!
Last Agent to Sell the Property
Larry Link
Realty ONE Group License #SA628774000 Listed on: 03/05/2014
Co-Listed By
Lesli Link
Realty ONE Group License #SA572060000
Home Details
Home Type
- Single Family
Est. Annual Taxes
- $1,617
Year Built
- Built in 1997
Lot Details
- 6,105 Sq Ft Lot
- Private Streets
- Desert faces the back of the property
- Block Wall Fence
- Front and Back Yard Sprinklers
- Grass Covered Lot
Parking
- 2 Car Garage
- Garage Door Opener
Home Design
- Wood Frame Construction
- Tile Roof
- Stucco
Interior Spaces
- 1,787 Sq Ft Home
- 2-Story Property
- Vaulted Ceiling
- Ceiling Fan
- 1 Fireplace
- Security System Owned
- Laundry in unit
Kitchen
- Breakfast Bar
- Built-In Microwave
- Dishwasher
Flooring
- Carpet
- Tile
Bedrooms and Bathrooms
- 3 Bedrooms
- Walk-In Closet
- 2.5 Bathrooms
- Dual Vanity Sinks in Primary Bathroom
Outdoor Features
- Private Pool
- Covered patio or porch
- Gazebo
Location
- Property is near a bus stop
Schools
- John Jacobs Elementary School
- Mountain Sky Middle School
- Thunderbird High School
Utilities
- Refrigerated Cooling System
- Heating Available
- High Speed Internet
Listing and Financial Details
- Tax Lot 80
- Assessor Parcel Number 208-35-391
Community Details
Overview
- Property has a Home Owners Association
- Legacy Villas HOA, Phone Number (623) 977-3860
- Built by Legacy
- Turf Village 2 Amd Subdivision
Security
- Gated Community
Ownership History
Purchase Details
Home Financials for this Owner
Home Financials are based on the most recent Mortgage that was taken out on this home.Purchase Details
Home Financials for this Owner
Home Financials are based on the most recent Mortgage that was taken out on this home.Purchase Details
Home Financials for this Owner
Home Financials are based on the most recent Mortgage that was taken out on this home.Purchase Details
Home Financials for this Owner
Home Financials are based on the most recent Mortgage that was taken out on this home.Purchase Details
Home Financials for this Owner
Home Financials are based on the most recent Mortgage that was taken out on this home.Purchase Details
Home Financials for this Owner
Home Financials are based on the most recent Mortgage that was taken out on this home.Similar Homes in Phoenix, AZ
Home Values in the Area
Average Home Value in this Area
Purchase History
| Date | Type | Sale Price | Title Company |
|---|---|---|---|
| Warranty Deed | $272,900 | Great American Title Agency | |
| Interfamily Deed Transfer | -- | Security Title Agency | |
| Warranty Deed | $196,000 | Security Title Agency | |
| Warranty Deed | $187,500 | Security Title Agency Inc | |
| Warranty Deed | $139,900 | Grand Canyon Title Agency In | |
| Corporate Deed | $130,008 | First American Title | |
| Warranty Deed | $30,000 | First American Title |
Mortgage History
| Date | Status | Loan Amount | Loan Type |
|---|---|---|---|
| Open | $252,500 | New Conventional | |
| Closed | $259,255 | New Conventional | |
| Previous Owner | $156,800 | New Conventional | |
| Previous Owner | $122,869 | Credit Line Revolving | |
| Previous Owner | $29,000 | Credit Line Revolving | |
| Previous Owner | $150,000 | Purchase Money Mortgage | |
| Previous Owner | $125,910 | New Conventional | |
| Previous Owner | $123,500 | New Conventional | |
| Previous Owner | $105,940 | Purchase Money Mortgage |
Property History
| Date | Event | Price | Change | Sq Ft Price |
|---|---|---|---|---|
| 11/29/2018 11/29/18 | Sold | $272,900 | 0.0% | $153 / Sq Ft |
| 10/29/2018 10/29/18 | Pending | -- | -- | -- |
| 10/04/2018 10/04/18 | For Sale | $272,900 | +39.2% | $153 / Sq Ft |
| 05/16/2014 05/16/14 | Sold | $196,000 | -3.7% | $110 / Sq Ft |
| 04/05/2014 04/05/14 | Pending | -- | -- | -- |
| 03/20/2014 03/20/14 | Price Changed | $203,500 | -1.9% | $114 / Sq Ft |
| 03/05/2014 03/05/14 | For Sale | $207,500 | -- | $116 / Sq Ft |
Tax History Compared to Growth
Tax History
| Year | Tax Paid | Tax Assessment Tax Assessment Total Assessment is a certain percentage of the fair market value that is determined by local assessors to be the total taxable value of land and additions on the property. | Land | Improvement |
|---|---|---|---|---|
| 2025 | $2,168 | $20,902 | -- | -- |
| 2024 | $2,196 | $19,907 | -- | -- |
| 2023 | $2,196 | $32,760 | $6,550 | $26,210 |
| 2022 | $2,119 | $25,500 | $5,100 | $20,400 |
| 2021 | $2,172 | $23,320 | $4,660 | $18,660 |
| 2020 | $2,114 | $21,910 | $4,380 | $17,530 |
| 2019 | $2,075 | $20,970 | $4,190 | $16,780 |
| 2018 | $2,293 | $19,350 | $3,870 | $15,480 |
| 2017 | $2,281 | $16,870 | $3,370 | $13,500 |
| 2016 | $2,240 | $17,400 | $3,480 | $13,920 |
| 2015 | $2,074 | $15,850 | $3,170 | $12,680 |
Agents Affiliated with this Home
-
Jeffery Davis
J
Seller's Agent in 2018
Jeffery Davis
Brokers Only, LLC
(480) 232-7416
53 Total Sales
-

Buyer's Agent in 2018
Myranda Shields PLLC
Jason Mitchell Real Estate
(602) 451-6309
-
M
Buyer's Agent in 2018
Myranda Shields
Elite Partners
-

Seller's Agent in 2014
Larry Link
Realty One Group
(480) 276-0629
-
L
Seller Co-Listing Agent in 2014
Lesli Link
Realty One Group
-
Wayne Graham

Buyer's Agent in 2014
Wayne Graham
Locality Homes
(623) 570-4228
11 Total Sales
Map
Source: Arizona Regional Multiple Listing Service (ARMLS)
MLS Number: 5079283
APN: 208-35-391
- 15646 N 20th Ave
- 15650 N 19th Ave Unit 1206
- 15650 N 19th Ave Unit 1189
- 15650 N 19th Ave Unit 1195
- 1926 W Busoni Place
- 16017 N 19th Dr
- 15423 N 22nd Dr
- 15601 N 19th Ave Unit 31
- 15601 N 19th Ave Unit 18
- 2050 W Davis Rd
- 2155 W Scully Dr
- 15424 N 22nd Ln
- 16225 N 22nd Dr
- 2339 W Ponderosa Ln
- 16238 N 22nd Ln
- 1637 W Tierra Buena Ln
- 2416 W Caribbean Ln Unit 1
- 1602 W Beck Ln
- 2407 W Paradise Ln
- 15026 N 15th Dr Unit 17
