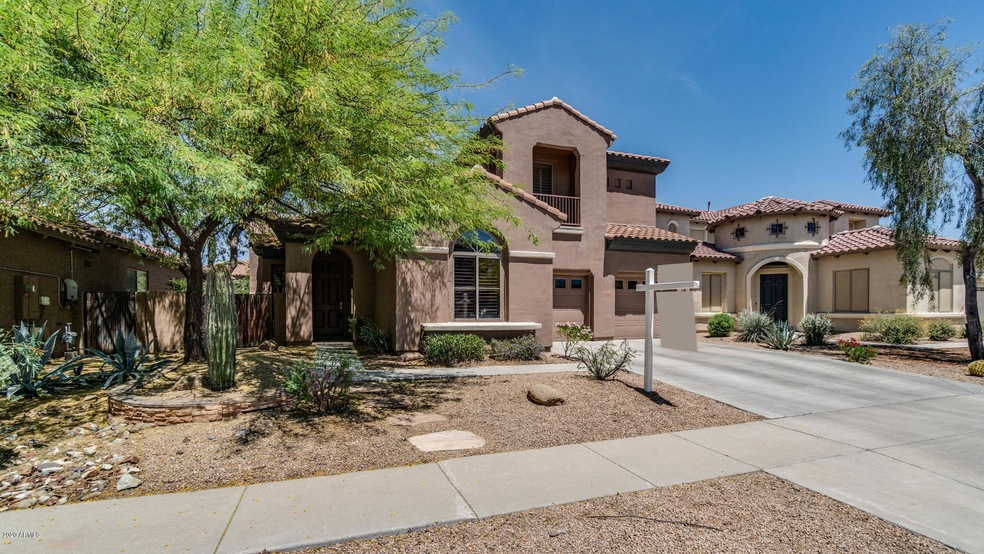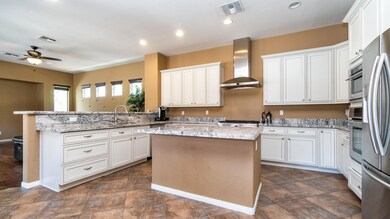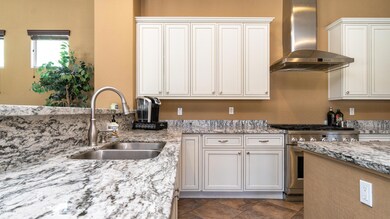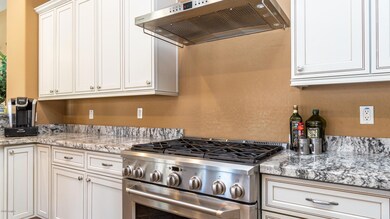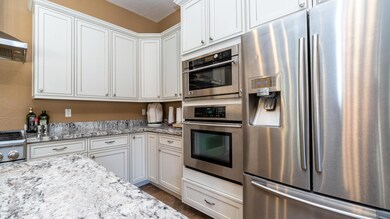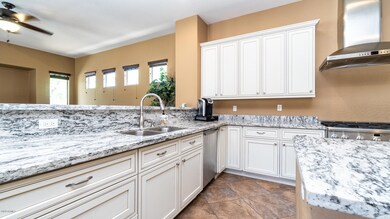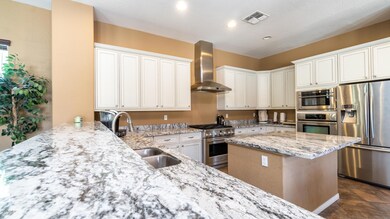
2016 W Gloria Ln Phoenix, AZ 85085
North Gateway NeighborhoodHighlights
- Gated Community
- Clubhouse
- Wood Flooring
- Sonoran Foothills Rated A
- Vaulted Ceiling
- Spanish Architecture
About This Home
As of July 2020This upgraded home sits on a great interior lot in this desirable gated community. Awesome floor plan is well designed! You will love entertaining family and friends in the kitchen designed for a chef! Upgraded white cabinets, stainless appliances including the gas range for amazing meal prep! Kitchen looks into the family room. Formal living and dining areas make great flex space and can be used as game room or play room areas if needed. Open family room leads to extensive covered patio and low maintenance back yard. Upstairs has loft area with built-in desk and cabinets, shared Jack Jill bathroom for 2nd and 3rd bedrooms and an ensuite 4th bedroom with private bath. Master bedroom has large bathroom and 2 separate walk-in closets. Panoramic views from upstairs balcony. Private den/office/bedroom conveniently located on the first floor. Park across the street and a park a few homes down the street.
Last Agent to Sell the Property
Your Home Sold Guaranteed Realty License #SA026080000 Listed on: 05/12/2020

Home Details
Home Type
- Single Family
Est. Annual Taxes
- $3,659
Year Built
- Built in 2005
Lot Details
- 7,500 Sq Ft Lot
- Block Wall Fence
- Front and Back Yard Sprinklers
HOA Fees
Parking
- 3 Car Direct Access Garage
- Garage Door Opener
Home Design
- Spanish Architecture
- Wood Frame Construction
- Tile Roof
- Stucco
Interior Spaces
- 3,564 Sq Ft Home
- 2-Story Property
- Vaulted Ceiling
- Gas Fireplace
- Double Pane Windows
- Solar Screens
- Living Room with Fireplace
Kitchen
- Eat-In Kitchen
- Breakfast Bar
- Built-In Microwave
- Kitchen Island
- Granite Countertops
Flooring
- Wood
- Carpet
- Tile
Bedrooms and Bathrooms
- 5 Bedrooms
- Primary Bathroom is a Full Bathroom
- 3.5 Bathrooms
- Dual Vanity Sinks in Primary Bathroom
- Bathtub With Separate Shower Stall
Outdoor Features
- Balcony
- Covered patio or porch
- Playground
Location
- Property is near a bus stop
Schools
- Sunset Ridge Elementary - Phoenix
- Barry Goldwater High School
Utilities
- Refrigerated Cooling System
- Zoned Heating
- Heating System Uses Natural Gas
- High Speed Internet
- Cable TV Available
Listing and Financial Details
- Tax Lot 100
- Assessor Parcel Number 204-12-561
Community Details
Overview
- Association fees include ground maintenance
- Es Residential Association, Phone Number (623) 869-6644
- Es Management Association, Phone Number (623) 869-6644
- Association Phone (623) 869-6644
- Built by Toll Brothers
- Sonoran Foothills Parcel 14 15 Subdivision
Amenities
- Clubhouse
- Theater or Screening Room
- Recreation Room
Recreation
- Tennis Courts
- Community Playground
- Heated Community Pool
- Community Spa
- Bike Trail
Security
- Gated Community
Ownership History
Purchase Details
Home Financials for this Owner
Home Financials are based on the most recent Mortgage that was taken out on this home.Purchase Details
Purchase Details
Purchase Details
Home Financials for this Owner
Home Financials are based on the most recent Mortgage that was taken out on this home.Purchase Details
Home Financials for this Owner
Home Financials are based on the most recent Mortgage that was taken out on this home.Similar Homes in Phoenix, AZ
Home Values in the Area
Average Home Value in this Area
Purchase History
| Date | Type | Sale Price | Title Company |
|---|---|---|---|
| Warranty Deed | $425,000 | Old Republic Title Agency | |
| Interfamily Deed Transfer | -- | None Available | |
| Interfamily Deed Transfer | -- | None Available | |
| Warranty Deed | $438,000 | First American Title Ins Co | |
| Corporate Deed | $411,377 | Westminster Title Agency Inc | |
| Corporate Deed | -- | Westminster Title Agency Inc |
Mortgage History
| Date | Status | Loan Amount | Loan Type |
|---|---|---|---|
| Open | $403,500 | New Conventional | |
| Closed | $403,750 | New Conventional | |
| Previous Owner | $392,850 | New Conventional | |
| Previous Owner | $417,000 | Unknown | |
| Previous Owner | $416,100 | New Conventional | |
| Previous Owner | $61,707 | Credit Line Revolving | |
| Previous Owner | $308,532 | New Conventional |
Property History
| Date | Event | Price | Change | Sq Ft Price |
|---|---|---|---|---|
| 04/22/2023 04/22/23 | Rented | $3,500 | 0.0% | -- |
| 04/08/2023 04/08/23 | Under Contract | -- | -- | -- |
| 04/03/2023 04/03/23 | For Rent | $3,500 | 0.0% | -- |
| 07/16/2020 07/16/20 | Sold | $425,000 | 0.0% | $119 / Sq Ft |
| 06/07/2020 06/07/20 | Pending | -- | -- | -- |
| 05/23/2020 05/23/20 | Price Changed | $425,000 | -3.4% | $119 / Sq Ft |
| 05/19/2020 05/19/20 | Price Changed | $439,900 | -2.2% | $123 / Sq Ft |
| 05/12/2020 05/12/20 | For Sale | $450,000 | 0.0% | $126 / Sq Ft |
| 08/15/2016 08/15/16 | Rented | $2,195 | 0.0% | -- |
| 07/26/2016 07/26/16 | Under Contract | -- | -- | -- |
| 07/18/2016 07/18/16 | Price Changed | $2,195 | -2.4% | $1 / Sq Ft |
| 07/08/2016 07/08/16 | For Rent | $2,250 | -- | -- |
Tax History Compared to Growth
Tax History
| Year | Tax Paid | Tax Assessment Tax Assessment Total Assessment is a certain percentage of the fair market value that is determined by local assessors to be the total taxable value of land and additions on the property. | Land | Improvement |
|---|---|---|---|---|
| 2025 | $3,971 | $45,153 | -- | -- |
| 2024 | $3,899 | $43,003 | -- | -- |
| 2023 | $3,899 | $54,100 | $10,820 | $43,280 |
| 2022 | $3,747 | $40,470 | $8,090 | $32,380 |
| 2021 | $3,863 | $38,060 | $7,610 | $30,450 |
| 2020 | $3,786 | $36,780 | $7,350 | $29,430 |
| 2019 | $3,659 | $35,530 | $7,100 | $28,430 |
| 2018 | $3,529 | $33,850 | $6,770 | $27,080 |
| 2017 | $3,408 | $32,200 | $6,440 | $25,760 |
| 2016 | $3,215 | $32,060 | $6,410 | $25,650 |
| 2015 | $2,870 | $31,600 | $6,320 | $25,280 |
Agents Affiliated with this Home
-
Victoria Jovel

Seller's Agent in 2023
Victoria Jovel
The Noble Agency
(623) 236-1414
1 in this area
11 Total Sales
-
Carol A. Royse

Seller's Agent in 2020
Carol A. Royse
Your Home Sold Guaranteed Realty
(480) 776-5231
3 in this area
1,030 Total Sales
-
Brian Faul

Buyer's Agent in 2020
Brian Faul
The Noble Agency
(602) 529-5386
2 in this area
112 Total Sales
-
Kate Teske
K
Seller's Agent in 2016
Kate Teske
Realty One Group
(480) 694-6384
7 Total Sales
-
N
Buyer's Agent in 2016
Non-MLS Agent
Non-MLS Office
Map
Source: Arizona Regional Multiple Listing Service (ARMLS)
MLS Number: 6077425
APN: 204-12-561
- 2018 W Whisper Rock Trail
- 2038 W Whisper Rock Trail
- 2059 W Whisper Rock Trail
- 2121 W Sonoran Desert Dr Unit 32
- 2121 W Sonoran Desert Dr Unit 43
- 2121 W Sonoran Desert Dr Unit 21
- 2121 W Sonoran Desert Dr Unit 95
- 2121 W Sonoran Desert Dr Unit 126
- 2121 W Sonoran Desert Dr Unit 47
- 2121 W Sonoran Desert Dr Unit 93
- 2025 W Calle Del Sol --
- 31604 N 19th Ave
- 2011 W Calle de Las Estrella
- 1713 W Calle Marita
- 2210 W Calle Del Sol
- 2328 W Calle Marita
- 2212 W Calle de Las Estrella
- 31653 N 24th Dr
- 31816 N 19th Ave
- 2371 W Whisper Rock Trail
