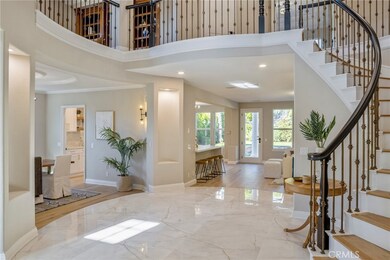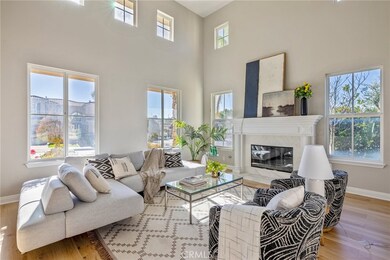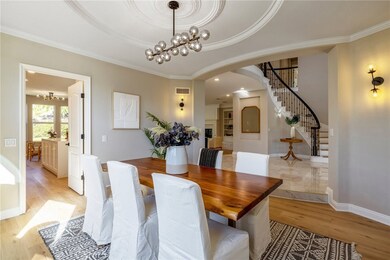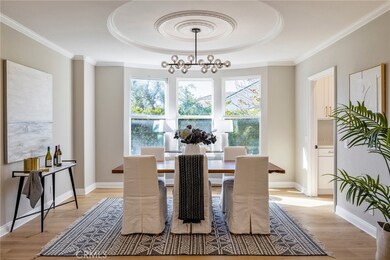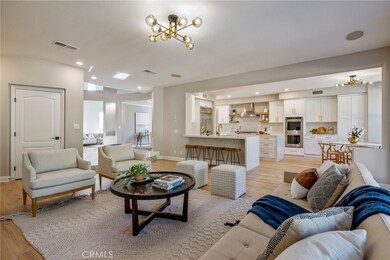
20163 Via Cellini Porter Ranch, CA 91326
Porter Ranch NeighborhoodHighlights
- 24-Hour Security
- In Ground Pool
- Updated Kitchen
- Porter Ranch Community Rated A-
- Primary Bedroom Suite
- 5-minute walk to Holleigh Bernson Memorial Park
About This Home
As of January 2024Just in time for the holidays! This fully renovated Mediterranean stunner is located in the highly sought-after, guard-gated Renaissance Community. You’ll love all your new home has to offer. You'll be the envy of your friends with this European-style kitchen with quartz countertops, built-in GE Monogram and Kitchen-Aid appliances, and a dream primary suite you’ll never want to leave. This home has it all! 4,721 Sq Ft of living space on an 11,762 lot, featuring high ceilings, 5 bedrooms all with en-suites, high-end fixtures throughout, 2 marble fireplaces, hardwood and porcelain floors, and a resort-style backyard with a pool and spa are just some of what you’ll enjoy. You really must see this home in person to appreciate the thoughtful nature of its remodel. Conveniently located near top-rated schools PRCS and Sierra Canyon, a short distance to the 50-acre Porter Ranch park, hiking trails, 2 private tennis courts with pickleball conversion, and numerous green belts throughout the Renaissance community. The VINEYARDS shopping nearby includes AMC theaters, Whole Foods, and many restaurants, and easy access to the 118 freeway.
Home Details
Home Type
- Single Family
Est. Annual Taxes
- $20,246
Year Built
- Built in 2004 | Remodeled
Lot Details
- 0.27 Acre Lot
- Masonry wall
- Wrought Iron Fence
- Block Wall Fence
- Sprinklers on Timer
- Property is zoned LARE11
HOA Fees
Parking
- 3 Car Direct Access Garage
- 3 Open Parking Spaces
- 3 Carport Spaces
- Parking Available
- Front Facing Garage
- Driveway Level
- Automatic Gate
Home Design
- Mediterranean Architecture
- Turnkey
- Slab Foundation
- Clay Roof
- Stone Siding
- Copper Plumbing
- Stucco
Interior Spaces
- 4,721 Sq Ft Home
- 2-Story Property
- Open Floorplan
- Built-In Features
- Crown Molding
- High Ceiling
- Ceiling Fan
- Formal Entry
- Family Room with Fireplace
- Great Room
- Family Room Off Kitchen
- Living Room with Attached Deck
- Dining Room
- Home Office
- Wood Flooring
- Mountain Views
Kitchen
- Updated Kitchen
- Open to Family Room
- Eat-In Kitchen
- Breakfast Bar
- Double Oven
- Six Burner Stove
- Gas Cooktop
- Range Hood
- Water Line To Refrigerator
- Dishwasher
- Kitchen Island
- Pots and Pans Drawers
- Self-Closing Drawers and Cabinet Doors
- Utility Sink
Bedrooms and Bathrooms
- 5 Bedrooms | 2 Main Level Bedrooms
- Primary Bedroom Suite
- Walk-In Closet
- Dressing Area
- Remodeled Bathroom
- Bathroom on Main Level
- 6 Full Bathrooms
- Quartz Bathroom Countertops
- Makeup or Vanity Space
- Dual Vanity Sinks in Primary Bathroom
- Private Water Closet
- Soaking Tub
- Bathtub with Shower
- Separate Shower
- Linen Closet In Bathroom
Laundry
- Laundry Room
- Washer and Gas Dryer Hookup
Home Security
- Carbon Monoxide Detectors
- Fire and Smoke Detector
Pool
- In Ground Pool
- In Ground Spa
Outdoor Features
- Balcony
- Patio
- Exterior Lighting
- Rear Porch
Utilities
- Two cooling system units
- Central Heating and Cooling System
Listing and Financial Details
- Tax Lot 22
- Tax Tract Number 45297
- Assessor Parcel Number 2701039022
- $646 per year additional tax assessments
Community Details
Overview
- Renaissance Association, Phone Number (818) 907-6622
- Ross Morgan HOA
Amenities
- Picnic Area
Recreation
- Tennis Courts
- Park
Security
- 24-Hour Security
- Controlled Access
Map
Home Values in the Area
Average Home Value in this Area
Property History
| Date | Event | Price | Change | Sq Ft Price |
|---|---|---|---|---|
| 04/05/2025 04/05/25 | For Sale | $3,500,000 | 0.0% | $741 / Sq Ft |
| 03/31/2025 03/31/25 | Off Market | $3,500,000 | -- | -- |
| 02/11/2025 02/11/25 | For Sale | $3,500,000 | +48.9% | $741 / Sq Ft |
| 01/17/2024 01/17/24 | Sold | $2,350,000 | -4.1% | $498 / Sq Ft |
| 01/02/2024 01/02/24 | Pending | -- | -- | -- |
| 12/08/2023 12/08/23 | For Sale | $2,450,000 | +57.6% | $519 / Sq Ft |
| 07/27/2023 07/27/23 | Sold | $1,555,000 | -9.1% | $329 / Sq Ft |
| 07/10/2023 07/10/23 | Pending | -- | -- | -- |
| 07/07/2023 07/07/23 | Price Changed | $1,709,905 | -5.0% | $362 / Sq Ft |
| 07/01/2023 07/01/23 | For Sale | $1,799,900 | 0.0% | $381 / Sq Ft |
| 06/08/2023 06/08/23 | Pending | -- | -- | -- |
| 05/09/2023 05/09/23 | For Sale | $1,799,900 | +79.1% | $381 / Sq Ft |
| 06/30/2014 06/30/14 | Sold | $1,005,000 | 0.0% | $213 / Sq Ft |
| 11/23/2013 11/23/13 | Pending | -- | -- | -- |
| 11/15/2013 11/15/13 | For Sale | $1,005,000 | -- | $213 / Sq Ft |
Tax History
| Year | Tax Paid | Tax Assessment Tax Assessment Total Assessment is a certain percentage of the fair market value that is determined by local assessors to be the total taxable value of land and additions on the property. | Land | Improvement |
|---|---|---|---|---|
| 2024 | $20,246 | $1,633,000 | $1,000,000 | $633,000 |
| 2023 | $17,222 | $1,381,270 | $802,734 | $578,536 |
| 2022 | $16,429 | $1,354,188 | $786,995 | $567,193 |
| 2021 | $16,212 | $1,327,636 | $771,564 | $556,072 |
| 2019 | $15,732 | $1,288,260 | $748,680 | $539,580 |
| 2018 | $15,522 | $1,263,000 | $734,000 | $529,000 |
| 2017 | $15,396 | $1,263,000 | $734,000 | $529,000 |
| 2016 | $15,311 | $1,263,000 | $734,000 | $529,000 |
| 2015 | $16,854 | $1,392,300 | $809,200 | $583,100 |
| 2014 | $15,955 | $1,287,000 | $748,000 | $539,000 |
Mortgage History
| Date | Status | Loan Amount | Loan Type |
|---|---|---|---|
| Previous Owner | $300,000 | Unknown | |
| Previous Owner | $300,000 | Unknown | |
| Previous Owner | $100,000 | Unknown | |
| Previous Owner | $252,218 | Credit Line Revolving | |
| Previous Owner | $1,235,000 | Negative Amortization | |
| Previous Owner | $100,000 | Unknown | |
| Previous Owner | $199,500 | Credit Line Revolving | |
| Previous Owner | $150,000 | Unknown | |
| Previous Owner | $1,000,000 | New Conventional |
Deed History
| Date | Type | Sale Price | Title Company |
|---|---|---|---|
| Grant Deed | $2,350,000 | Lawyers Title | |
| Trustee Deed | $1,369,911 | Title365 | |
| Corporate Deed | $1,455,500 | Chicago Title |
Similar Homes in the area
Source: California Regional Multiple Listing Service (CRMLS)
MLS Number: BB23221486
APN: 2701-039-022
- 20336 Androwe Ln
- 11848 Hillsborough Ln
- 20133 Galway Ln
- 20150 Galway Ln
- 20370 Via Cellini
- 11782 Hillsborough Ln
- 20407 Via Galileo
- 20334 Via Mantua
- 19820 Turtle Springs Way
- 20216 Albion Way
- 20318 Via Urbino
- 20452 W Esmerelda Ln
- 19849 Crystal Ridge Ln
- 11740 Abbey Ln
- 11743 Greenwood Dr
- 20512 W Esmerelda Ln
- 11811 Greenwood Dr
- 20535 W Bluebird Ct
- 20211 Liverpool Way
- 20618 W Wood Rose Ct

