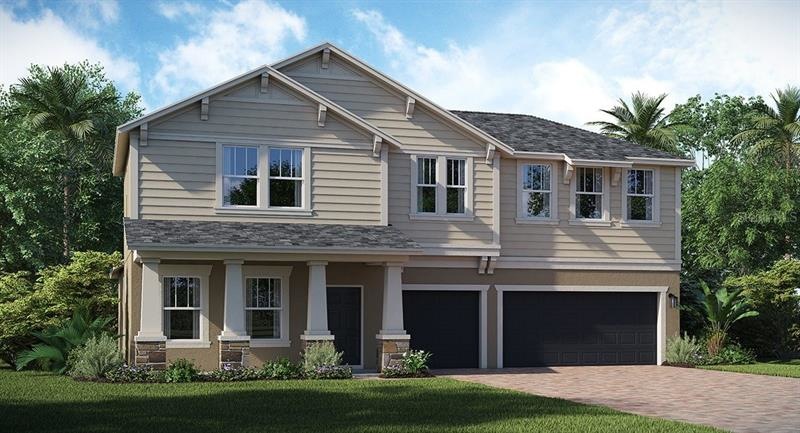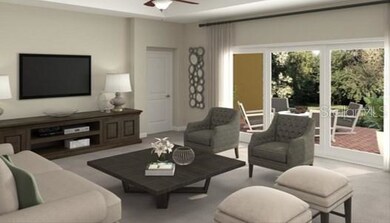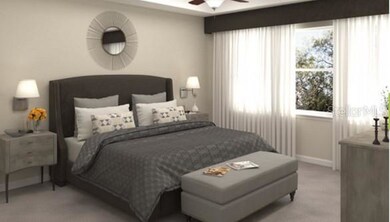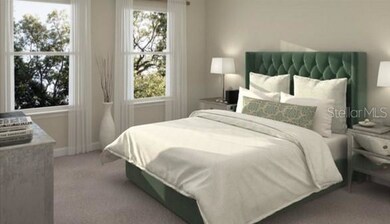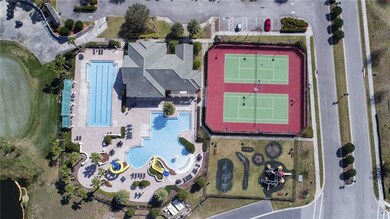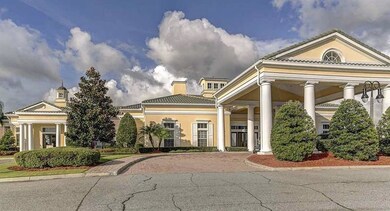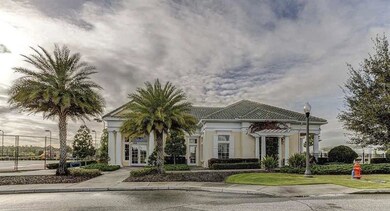
2017 Camden Loop Davenport, FL 33837
Highlights
- Golf Course Community
- Oak Trees
- Gated Community
- Fitness Center
- Under Construction
- Open Floorplan
About This Home
As of March 2020POND VIEW!!! This upscale & expansive two story Kent Islander home includes 4 bedrooms, 3.5 bathrooms and a 3 car garage. The dream kitchen overlooks a combined cafe & family room which leads to a covered & screened patio. The luxurious master suite can be found on the first floor which gives space and independence from the other bedrooms located upstairs. Enjoy the new game rm. We have a limited release of NEW homes that sit on well-maintained sites. With “Everything’s Included”, luxury and value go hand in hand. New highly energy efficient homes feature 42” wood cabinetry, quartz countertops in both kitchen and bathrooms, slate appliances, state of the art security system, and expansive covered lanais to enjoy your gorgeous views & much more! This brand new home is in the beautiful 24hr manned gated golf club community of Providence offering their residents luxury resort-like amenities. Providence is the Hidden Jewel of Davenport with elegance at every turn. The community was designed with active families in mind. Amenities include a fully-equipped fitness center, tennis courts, a resort-style swimming pool, lap pool, walking trails, tot lot, dog park, restaurant, Pro Shop and much more! The Michael Dasher designed, 18-hole course covers 7,046 yards and features championship tees and immaculately maintained greens. There is a in-house restaurant with amazing views of the golf course. Minutes from mayor highways & theme parks. Providence was voted the #1 Grand Award Community of the Year for 2010-2017!
Home Details
Home Type
- Single Family
Est. Annual Taxes
- $609
Year Built
- Built in 2018 | Under Construction
Lot Details
- 6,656 Sq Ft Lot
- South Facing Home
- Metered Sprinkler System
- Oak Trees
- Property is zoned P-D
HOA Fees
- $128 Monthly HOA Fees
Parking
- 3 Car Attached Garage
- Garage Door Opener
- Driveway
- Open Parking
Home Design
- Bi-Level Home
- Slab Foundation
- Shingle Roof
- Block Exterior
- Stucco
Interior Spaces
- 3,317 Sq Ft Home
- Open Floorplan
- Thermal Windows
- Blinds
- Sliding Doors
- Family Room Off Kitchen
- Bonus Room
- Inside Utility
Kitchen
- Range
- Microwave
- Freezer
- Dishwasher
- Solid Surface Countertops
- Solid Wood Cabinet
- Disposal
Flooring
- Carpet
- Ceramic Tile
Bedrooms and Bathrooms
- 4 Bedrooms
Laundry
- Laundry in unit
- Dryer
- Washer
Home Security
- Security System Owned
- Fire and Smoke Detector
- In Wall Pest System
Schools
- Loughman Oaks Elementary School
- Boone Middle School
- Ridge Community Senior High School
Utilities
- Central Heating and Cooling System
- Thermostat
- Cable TV Available
Additional Features
- Solar Heating System
- Covered patio or porch
Listing and Financial Details
- Down Payment Assistance Available
- Visit Down Payment Resource Website
- Tax Lot 24
- Assessor Parcel Number 28-26-19-932941-000240
Community Details
Overview
- Aegis Community Mgmt Solutions/Eddie Vargus Association, Phone Number (863) 256-5052
- Built by Lennar Homes
- Camden Park 60'S Solar Subdivision, Kent Islander Floorplan
- Rental Restrictions
Recreation
- Golf Course Community
- Tennis Courts
- Recreation Facilities
- Community Playground
- Fitness Center
- Park
Security
- Security Service
- Gated Community
Ownership History
Purchase Details
Home Financials for this Owner
Home Financials are based on the most recent Mortgage that was taken out on this home.Similar Homes in Davenport, FL
Home Values in the Area
Average Home Value in this Area
Purchase History
| Date | Type | Sale Price | Title Company |
|---|---|---|---|
| Special Warranty Deed | $395,600 | None Available |
Mortgage History
| Date | Status | Loan Amount | Loan Type |
|---|---|---|---|
| Open | $356,035 | New Conventional |
Property History
| Date | Event | Price | Change | Sq Ft Price |
|---|---|---|---|---|
| 06/12/2025 06/12/25 | For Sale | $549,999 | 0.0% | $164 / Sq Ft |
| 04/27/2025 04/27/25 | Pending | -- | -- | -- |
| 04/08/2025 04/08/25 | Price Changed | $549,999 | -4.3% | $164 / Sq Ft |
| 03/25/2025 03/25/25 | For Sale | $575,000 | 0.0% | $171 / Sq Ft |
| 03/11/2024 03/11/24 | Rented | $3,000 | -7.7% | -- |
| 03/07/2024 03/07/24 | Under Contract | -- | -- | -- |
| 02/08/2024 02/08/24 | For Rent | $3,250 | 0.0% | -- |
| 03/31/2020 03/31/20 | Sold | $395,595 | -2.5% | $119 / Sq Ft |
| 02/28/2020 02/28/20 | Pending | -- | -- | -- |
| 01/30/2020 01/30/20 | Price Changed | $405,595 | +2.5% | $122 / Sq Ft |
| 01/14/2020 01/14/20 | For Sale | $395,595 | -- | $119 / Sq Ft |
Tax History Compared to Growth
Tax History
| Year | Tax Paid | Tax Assessment Tax Assessment Total Assessment is a certain percentage of the fair market value that is determined by local assessors to be the total taxable value of land and additions on the property. | Land | Improvement |
|---|---|---|---|---|
| 2023 | $4,369 | $335,851 | $0 | $0 |
| 2022 | $4,252 | $326,069 | $0 | $0 |
| 2021 | $4,290 | $316,572 | $0 | $0 |
| 2020 | $897 | $50,000 | $50,000 | $0 |
Agents Affiliated with this Home
-
Luana Leventhal

Seller's Agent in 2025
Luana Leventhal
ORANGE SLICE PROPERTIES
(407) 744-1524
81 in this area
262 Total Sales
-
Yessenia Cruz
Y
Seller Co-Listing Agent in 2025
Yessenia Cruz
ORANGE SLICE PROPERTIES
(340) 226-1690
2 in this area
79 Total Sales
-
Jessica Sciacca

Seller's Agent in 2024
Jessica Sciacca
K & J PROPERTY SERVICES, LLC
(407) 509-3369
19 Total Sales
-
Ben Goldstein
B
Seller's Agent in 2020
Ben Goldstein
LENNAR REALTY
(800) 229-0611
39 in this area
5,775 Total Sales
Map
Source: Stellar MLS
MLS Number: T3219851
APN: 28-26-19-932941-000240
- 4928 Cortland Dr
- 3853 Cortland Dr
- 4538 Cortland Dr
- 308 Yellow Snapdragon Dr
- 4183 Cortland Dr
- 256 Yellow Snapdragon Dr
- 3698 Cortland Dr
- 5307 Cortland Dr
- 2610 Rosemont Cir
- 174 Yellow Snapdragon Dr
- 1019 Orange Cosmos Blvd
- 2654 Rosemont Cir
- 957 Orange Cosmos Blvd
- 389 Yellow Snapdragon Dr
- 3578 Cortland Dr
- 1038 Orange Cosmos Blvd
- 927 Orange Cosmos Blvd
- 1028 Orange Cosmos Blvd
- 2136 Crofton Ave
- 2209 Crofton Ave
