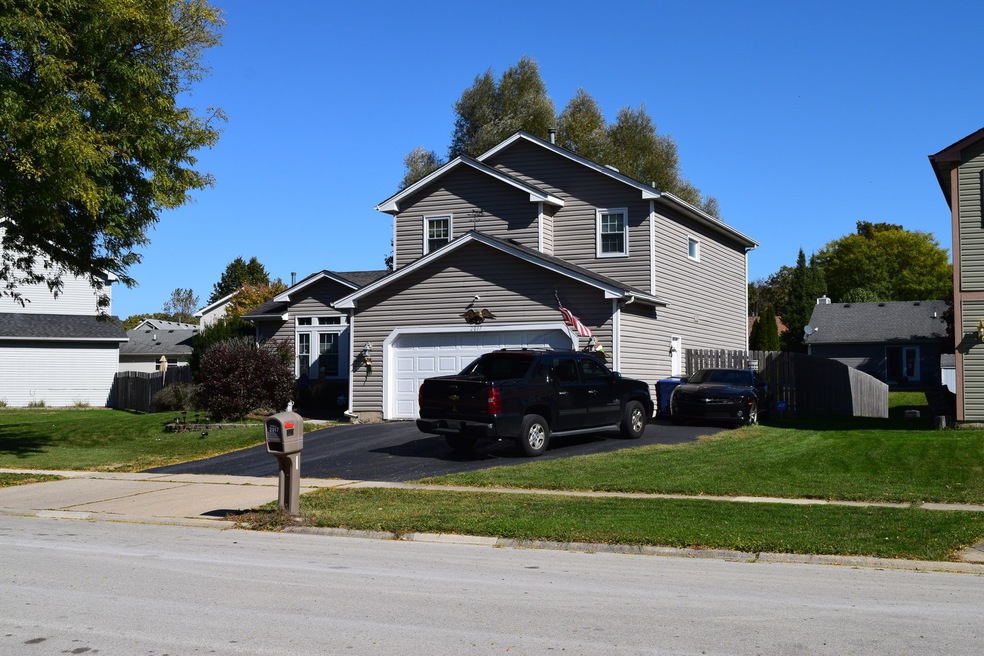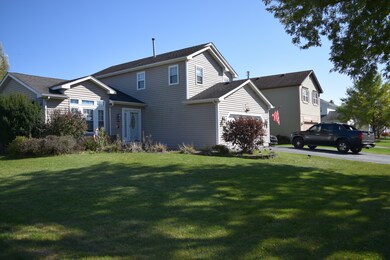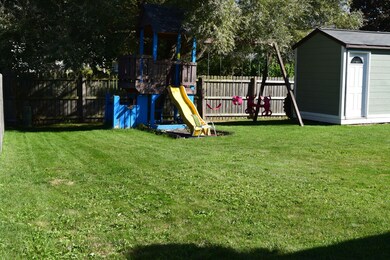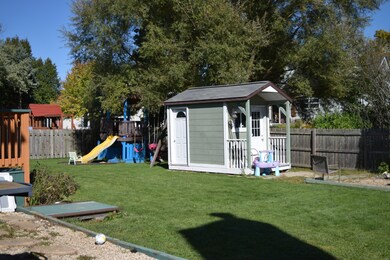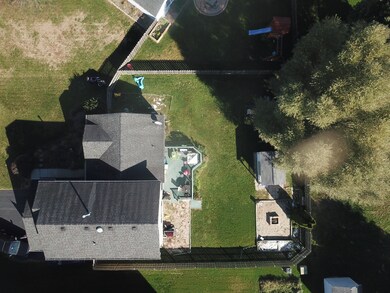
2017 Clematis Dr Algonquin, IL 60102
Highlights
- Deck
- Fenced Yard
- Central Air
- Algonquin Lakes Elementary School Rated A-
- 2 Car Attached Garage
About This Home
As of May 2021Gorgeous 3-bedroom 2.5 bath home. An abundance of natural lighting throughout. Beautiful Hardwood Flooring on the first and second floor. Vaulted ceilings in the living room and kitchen. The spacious and welcoming layout is ideal for entertaining. The owner's suit has three large closets with its own private bath. The finished basement adds to the charm of this home with plenty of opportunities.
Last Agent to Sell the Property
Berkshire Hathaway HomeServices Starck Real Estate License #471009586 Listed on: 02/11/2021

Home Details
Home Type
- Single Family
Est. Annual Taxes
- $6,841
Year Built
- Built in 1993
Lot Details
- 10,062 Sq Ft Lot
- Fenced Yard
Parking
- 2 Car Attached Garage
- Driveway
- Parking Space is Owned
Home Design
- Vinyl Siding
- Concrete Perimeter Foundation
Interior Spaces
- 2,076 Sq Ft Home
- 2-Story Property
- Finished Basement
- Basement Fills Entire Space Under The House
Bedrooms and Bathrooms
- 3 Bedrooms
- 3 Potential Bedrooms
Outdoor Features
- Deck
Schools
- Algonquin Lakes Elementary Schoo
- Algonquin Middle School
- Dundee-Crown High School
Utilities
- Central Air
- Heating System Uses Natural Gas
Ownership History
Purchase Details
Home Financials for this Owner
Home Financials are based on the most recent Mortgage that was taken out on this home.Purchase Details
Home Financials for this Owner
Home Financials are based on the most recent Mortgage that was taken out on this home.Purchase Details
Home Financials for this Owner
Home Financials are based on the most recent Mortgage that was taken out on this home.Similar Homes in the area
Home Values in the Area
Average Home Value in this Area
Purchase History
| Date | Type | Sale Price | Title Company |
|---|---|---|---|
| Warranty Deed | $290,000 | Attorney | |
| Warranty Deed | $235,000 | Baird & Warner Title Svcs In | |
| Warranty Deed | $209,000 | Chicago Title |
Mortgage History
| Date | Status | Loan Amount | Loan Type |
|---|---|---|---|
| Open | $261,000 | New Conventional | |
| Previous Owner | $227,000 | VA | |
| Previous Owner | $235,000 | VA | |
| Previous Owner | $123,000 | New Conventional | |
| Previous Owner | $131,000 | New Conventional | |
| Previous Owner | $110,000 | Unknown | |
| Previous Owner | $88,000 | Unknown | |
| Previous Owner | $91,500 | Unknown | |
| Previous Owner | $80,000 | Unknown | |
| Previous Owner | $82,000 | Unknown | |
| Previous Owner | $115,000 | No Value Available | |
| Previous Owner | $137,200 | Unknown |
Property History
| Date | Event | Price | Change | Sq Ft Price |
|---|---|---|---|---|
| 05/28/2021 05/28/21 | Sold | $290,000 | 0.0% | $140 / Sq Ft |
| 02/28/2021 02/28/21 | Pending | -- | -- | -- |
| 02/11/2021 02/11/21 | For Sale | $290,000 | +23.4% | $140 / Sq Ft |
| 02/09/2016 02/09/16 | Sold | $235,000 | 0.0% | $113 / Sq Ft |
| 11/02/2015 11/02/15 | Pending | -- | -- | -- |
| 10/28/2015 10/28/15 | For Sale | $235,000 | -- | $113 / Sq Ft |
Tax History Compared to Growth
Tax History
| Year | Tax Paid | Tax Assessment Tax Assessment Total Assessment is a certain percentage of the fair market value that is determined by local assessors to be the total taxable value of land and additions on the property. | Land | Improvement |
|---|---|---|---|---|
| 2024 | $10,456 | $141,664 | $21,416 | $120,248 |
| 2023 | $9,937 | $126,701 | $19,154 | $107,547 |
| 2022 | $7,567 | $94,240 | $20,766 | $73,474 |
| 2021 | $7,036 | $87,796 | $19,346 | $68,450 |
| 2020 | $6,841 | $84,688 | $18,661 | $66,027 |
| 2019 | $6,662 | $81,057 | $17,861 | $63,196 |
| 2018 | $7,392 | $86,050 | $16,912 | $69,138 |
| 2017 | $7,226 | $81,064 | $15,932 | $65,132 |
| 2016 | $7,364 | $76,031 | $14,943 | $61,088 |
| 2013 | -- | $70,083 | $13,939 | $56,144 |
Agents Affiliated with this Home
-
Jen Ortman

Seller's Agent in 2021
Jen Ortman
Berkshire Hathaway HomeServices Starck Real Estate
(847) 660-0864
284 Total Sales
-
Tom Dubowski

Buyer's Agent in 2021
Tom Dubowski
Family First Realty
(847) 630-7161
100 Total Sales
-
Amy Foote

Seller's Agent in 2016
Amy Foote
Compass
(847) 602-9979
399 Total Sales
-
Agata Zabludowska

Buyer's Agent in 2016
Agata Zabludowska
Exit Realty Redefined
(773) 742-5078
113 Total Sales
Map
Source: Midwest Real Estate Data (MRED)
MLS Number: MRD10993307
APN: 19-35-206-003
- 2040 Honey Locust Dr
- 11365 Haegers Bend Rd
- 810 Fox Run Ln
- 10613 Haegers Bend Rd
- 2 Cumberland Pkwy
- 1782 Cumberland Pkwy
- 1531 Cumberland Pkwy
- 1321 Ivy Ln
- 1911 Ozark Pkwy
- 1411 Yosemite Pkwy
- Lot 4 b Ryan Pkwy
- 1539 Lowe Dr
- 10470 N River Rd
- 2150 E Algonquin Rd
- 1527 N Harrison St
- 1188 E Algonquin Rd
- 321 Mahogany Dr
- 723 N River Rd
- 2003 Magenta Ln
- 719 Webster St
