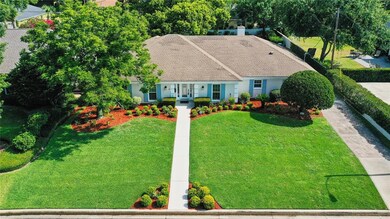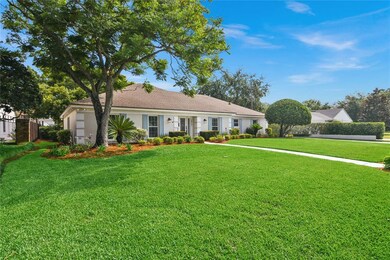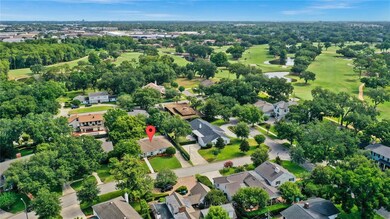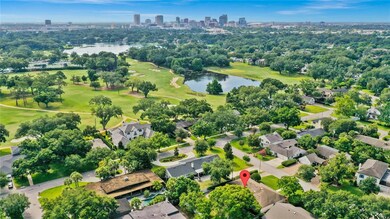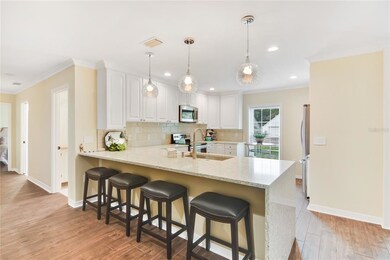
2017 Companero Ave Orlando, FL 32804
Spring Lake NeighborhoodEstimated Value: $715,000 - $819,000
Highlights
- Oak Trees
- Traditional Architecture
- Stone Countertops
- Open Floorplan
- Attic
- No HOA
About This Home
As of December 2021Beautiful, remodeled home located behind the Country Club of Orlando. This home is completely updated in every way. Open floor plan with two large entertainment areas. The home is a four-bedroom, three bath spit plan, two bedrooms, hall bath and master en-suite bath on one side of the home with generous his and her closet space. A guest suite or second master on the other (private) side of the home could also be an excellent room for an at home office. The kitchen is newly renovated with ample storage, all new appliances, large farm sink and a beautiful “waterfall” granite countertop. There is under counter seating, so the cook can be engaged all the time. Open concept kitchen extends to family room with wood burning fireplace and glass doors leading to the outside. Covered brick patio, with a television, opens to large, landscaped back yard. The porcelain plank tile flooring is all new throughout the home. Double car garage with storage and indoor separate laundry. Energy saving double pane E Glass windows, new high efficiency Air Conditioning. Recent plumbing and Electrical updates. Saving the best for last, this neighborhood is so friendly to families of all ages that it is highly desirable and there will be a lot of competition for making this home your own.
Last Agent to Sell the Property
ANNE ROGERS REALTY GROUP INC License #3094570 Listed on: 06/12/2021
Home Details
Home Type
- Single Family
Est. Annual Taxes
- $4,154
Year Built
- Built in 1970
Lot Details
- 0.29 Acre Lot
- South Facing Home
- Vinyl Fence
- Wood Fence
- Mature Landscaping
- Irrigation
- Oak Trees
- Property is zoned R-1AA
Parking
- 2 Car Attached Garage
Home Design
- Traditional Architecture
- Slab Foundation
- Shingle Roof
- Block Exterior
Interior Spaces
- 2,410 Sq Ft Home
- 1-Story Property
- Open Floorplan
- Crown Molding
- Ceiling Fan
- Skylights
- ENERGY STAR Qualified Windows
- Insulated Windows
- Family Room Off Kitchen
- Formal Dining Room
- Ceramic Tile Flooring
- Laundry Room
- Attic
Kitchen
- Eat-In Kitchen
- Range with Range Hood
- Microwave
- Ice Maker
- Dishwasher
- Stone Countertops
- Disposal
Bedrooms and Bathrooms
- 4 Bedrooms
- Walk-In Closet
- 3 Full Bathrooms
Outdoor Features
- Covered patio or porch
Schools
- Lake Silver Elementary School
- College Park Middle School
- Edgewater High School
Utilities
- Central Heating and Cooling System
- Cable TV Available
Community Details
- No Home Owners Association
- Spring Lake Terrace Subdivision
- The community has rules related to allowable golf cart usage in the community
Listing and Financial Details
- Homestead Exemption
- Visit Down Payment Resource Website
- Legal Lot and Block 16 / B
- Assessor Parcel Number 22-22-29-8256-02-160
Ownership History
Purchase Details
Home Financials for this Owner
Home Financials are based on the most recent Mortgage that was taken out on this home.Purchase Details
Similar Homes in Orlando, FL
Home Values in the Area
Average Home Value in this Area
Purchase History
| Date | Buyer | Sale Price | Title Company |
|---|---|---|---|
| Hurbanis Lonnie P | $630,000 | Dominion Title Company | |
| Schneider Mary Y | -- | -- |
Mortgage History
| Date | Status | Borrower | Loan Amount |
|---|---|---|---|
| Open | Hurbanis Lonnie P | $380,000 | |
| Previous Owner | Schneider Mary Y | $100,000 |
Property History
| Date | Event | Price | Change | Sq Ft Price |
|---|---|---|---|---|
| 12/17/2021 12/17/21 | Sold | $630,000 | -3.1% | $261 / Sq Ft |
| 11/05/2021 11/05/21 | Pending | -- | -- | -- |
| 10/01/2021 10/01/21 | For Sale | $650,000 | 0.0% | $270 / Sq Ft |
| 09/15/2021 09/15/21 | Pending | -- | -- | -- |
| 07/23/2021 07/23/21 | Price Changed | $650,000 | -2.8% | $270 / Sq Ft |
| 06/12/2021 06/12/21 | For Sale | $669,000 | -- | $278 / Sq Ft |
Tax History Compared to Growth
Tax History
| Year | Tax Paid | Tax Assessment Tax Assessment Total Assessment is a certain percentage of the fair market value that is determined by local assessors to be the total taxable value of land and additions on the property. | Land | Improvement |
|---|---|---|---|---|
| 2025 | $7,260 | $443,427 | -- | -- |
| 2024 | $6,637 | $443,427 | -- | -- |
| 2023 | $6,637 | $400,957 | $0 | $0 |
| 2022 | $6,447 | $389,279 | $0 | $0 |
| 2021 | $4,365 | $270,398 | $0 | $0 |
| 2020 | $4,154 | $266,665 | $0 | $0 |
| 2019 | $4,278 | $260,670 | $0 | $0 |
| 2018 | $4,234 | $255,810 | $0 | $0 |
| 2017 | $4,176 | $359,809 | $160,000 | $199,809 |
| 2016 | $4,155 | $309,159 | $115,000 | $194,159 |
| 2015 | $4,213 | $314,036 | $115,000 | $199,036 |
| 2014 | $4,233 | $264,767 | $115,000 | $149,767 |
Agents Affiliated with this Home
-
Thomas Cook

Seller's Agent in 2021
Thomas Cook
ANNE ROGERS REALTY GROUP INC
(407) 963-9862
2 in this area
43 Total Sales
-
Becky Dobson
B
Seller Co-Listing Agent in 2021
Becky Dobson
ANNE ROGERS REALTY GROUP INC
(407) 649-4141
2 in this area
43 Total Sales
Map
Source: Stellar MLS
MLS Number: O5951137
APN: 22-2229-8256-02-160
- 954 N Texas Ave
- 908 Hillary Ct Unit 15
- 900 Sussex Close
- 545 Ross Place
- 1440 Dann St
- 1441 Dann St
- 2110 Whitney Marsh Alley
- 1233 Golden Ln
- 1222 Golfview St
- 1424 W New Hampshire St
- 1600 Hart Ln
- 2221 Valentine Alley
- 1606 Hart Ln
- 2229 Valentine Alley
- 1803 Florinda Dr
- 532 Madison Ave
- 1402 Stetson St
- 2378 Addalia Alley
- 2225 Valentine Alley
- 2122 Whitney Marsh Alley
- 2017 Companero Ave
- 2023 Companero Ave
- 1300 Country Ln
- 2020 Forest Club Dr
- 2026 Forest Club Dr
- 1312 Country Ln
- 2029 Companero Ave
- 2018 Companero Ave
- 1216 Country Ln
- 2024 Companero Ave
- 2032 Forest Club Dr
- 1250 Country Ln
- 2030 Companero Ave
- 2038 Forest Club Dr
- 2000 Forest Club Dr
- 1208 Country Ln
- 1309 Country Ln
- 1301 Country Ln
- 1317 Country Ln
- 2029 Forest Club Dr

