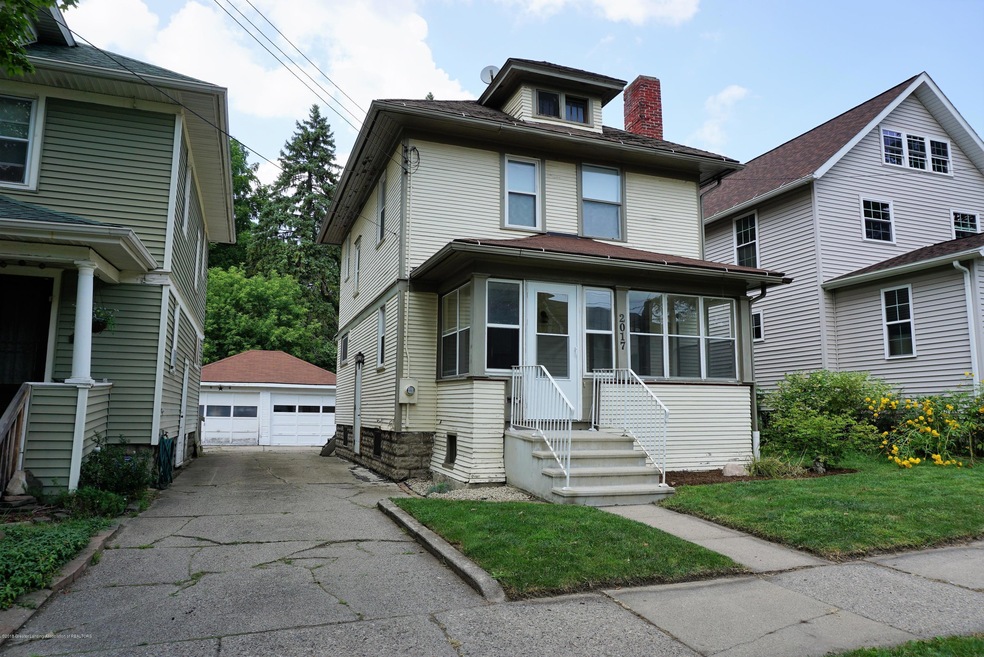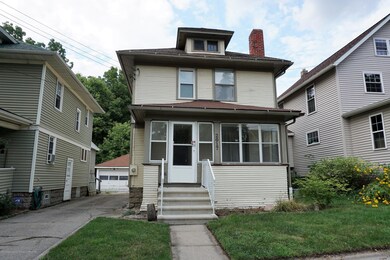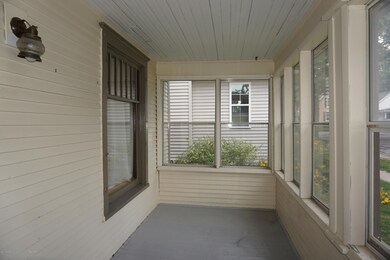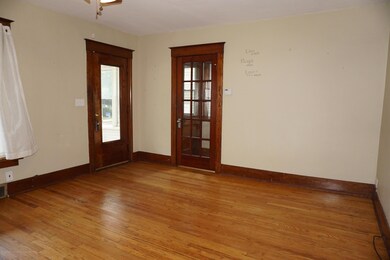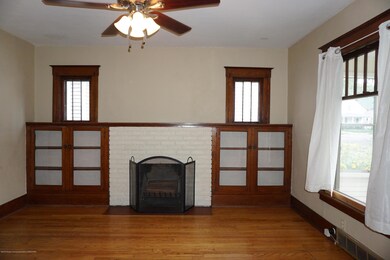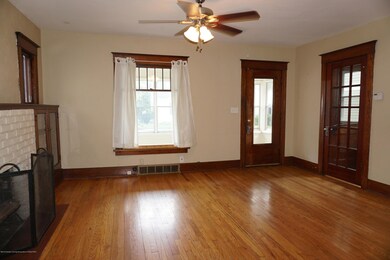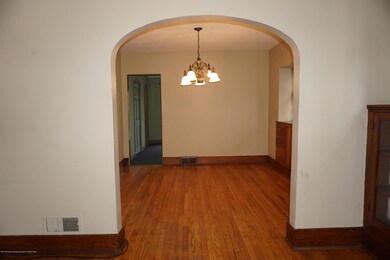
2017 Jerome St Lansing, MI 48912
Foster NeighborhoodHighlights
- Deck
- Sun or Florida Room
- Formal Dining Room
- Main Floor Primary Bedroom
- Covered patio or porch
- Cooling Available
About This Home
As of February 2021Great location for MSU or for downtown! 2 story with 3-season front porch and new storm door. Original woodwork inside lends to the charm! Hardwood flooring and built-in bookcases in the living room. Formal dining room with built-in sideboard. Off the dining room is a family room with new carpet, slider to the rear deck and yard, and full bath. Also off the dining room is the kitchen with all the appliances, tile counters, hardwood floors, tile backsplash, under-cabinet lights and a pantry. The basement entry and side door is off the kitchen. The washer and dryer remain. Off the living room is a charming French door which leads to the upstairs bedrooms. There is a deep coat closet behind the French door. The second floor has 3 good sized bedrooms all with hardwood flooring and a full bath. The full bath features black and white tile and pedestal sink. Enjoy the perennial plantings in the rear fenced yard which also features a built-in fireplace/grill. You will feel as though you are in an English garden! There is also a deck in the rear for porch sitting too! Previously, one window a/c unit in the hallway upstairs window kept the house cool on the hottest of days. There is an Ayres Warranty that transfers to the new buyer. New roof in 2018! Come see what could be your new home!
Last Agent to Sell the Property
Kathy Birchen
Berkshire Hathaway HomeServices License #6506015266 Listed on: 09/24/2018

Co-Listed By
Birchen Dutcher
Berkshire Hathaway HomeServices
Home Details
Home Type
- Single Family
Year Built
- Built in 1919 | Remodeled
Lot Details
- 4,356 Sq Ft Lot
- Lot Dimensions are 33x132.5
- South Facing Home
- Fenced
Parking
- 2 Car Garage
- Shared Driveway
Home Design
- Shingle Roof
- Wood Siding
Interior Spaces
- 1,256 Sq Ft Home
- 2-Story Property
- Ceiling Fan
- Wood Burning Fireplace
- Family Room
- Living Room
- Formal Dining Room
- Sun or Florida Room
- Basement Fills Entire Space Under The House
Kitchen
- Oven
- Range
- Microwave
- Dishwasher
- Tile Countertops
- Disposal
Bedrooms and Bathrooms
- 3 Bedrooms
- Primary Bedroom on Main
Laundry
- Dryer
- Washer
Home Security
- Home Security System
- Fire and Smoke Detector
Outdoor Features
- Deck
- Covered patio or porch
Utilities
- Cooling Available
- Forced Air Heating System
- Heating System Uses Natural Gas
- Vented Exhaust Fan
- Gas Water Heater
- High Speed Internet
- Cable TV Available
Community Details
- Adams Subdivision
Ownership History
Purchase Details
Home Financials for this Owner
Home Financials are based on the most recent Mortgage that was taken out on this home.Purchase Details
Home Financials for this Owner
Home Financials are based on the most recent Mortgage that was taken out on this home.Purchase Details
Home Financials for this Owner
Home Financials are based on the most recent Mortgage that was taken out on this home.Purchase Details
Home Financials for this Owner
Home Financials are based on the most recent Mortgage that was taken out on this home.Purchase Details
Home Financials for this Owner
Home Financials are based on the most recent Mortgage that was taken out on this home.Purchase Details
Similar Homes in Lansing, MI
Home Values in the Area
Average Home Value in this Area
Purchase History
| Date | Type | Sale Price | Title Company |
|---|---|---|---|
| Warranty Deed | $122,000 | Transnation Title Agency | |
| Warranty Deed | $105,000 | Tri Title Agency Llc | |
| Warranty Deed | $108,000 | Tri County Title Agency Llc | |
| Warranty Deed | $90,000 | Mid | |
| Quit Claim Deed | -- | Midstate Title Company | |
| Warranty Deed | $52,500 | -- |
Mortgage History
| Date | Status | Loan Amount | Loan Type |
|---|---|---|---|
| Open | $6,914 | FHA | |
| Open | $119,790 | FHA | |
| Previous Owner | $84,000 | New Conventional | |
| Previous Owner | $98,909 | FHA | |
| Previous Owner | $107,153 | FHA | |
| Previous Owner | $72,000 | New Conventional | |
| Previous Owner | $55,569 | FHA | |
| Closed | $9,000 | No Value Available |
Property History
| Date | Event | Price | Change | Sq Ft Price |
|---|---|---|---|---|
| 02/02/2021 02/02/21 | Sold | $122,000 | +1.7% | $97 / Sq Ft |
| 12/08/2020 12/08/20 | For Sale | $120,000 | +14.3% | $96 / Sq Ft |
| 04/15/2019 04/15/19 | Sold | $105,000 | -4.5% | $84 / Sq Ft |
| 03/20/2019 03/20/19 | Pending | -- | -- | -- |
| 08/24/2018 08/24/18 | Price Changed | $109,900 | -4.4% | $88 / Sq Ft |
| 08/13/2018 08/13/18 | For Sale | $114,900 | -- | $91 / Sq Ft |
Tax History Compared to Growth
Tax History
| Year | Tax Paid | Tax Assessment Tax Assessment Total Assessment is a certain percentage of the fair market value that is determined by local assessors to be the total taxable value of land and additions on the property. | Land | Improvement |
|---|---|---|---|---|
| 2024 | $34 | $67,800 | $6,000 | $61,800 |
| 2023 | $3,932 | $62,000 | $6,000 | $56,000 |
| 2022 | $3,541 | $58,400 | $5,000 | $53,400 |
| 2021 | $3,074 | $52,400 | $5,000 | $47,400 |
| 2020 | $3,055 | $49,200 | $5,000 | $44,200 |
| 2019 | $2,593 | $48,800 | $5,000 | $43,800 |
| 2018 | $3,181 | $46,700 | $5,000 | $41,700 |
| 2017 | $3,063 | $46,700 | $5,000 | $41,700 |
| 2016 | $2,987 | $42,100 | $5,000 | $37,100 |
| 2015 | $2,987 | $40,200 | $9,995 | $30,205 |
| 2014 | $2,987 | $40,200 | $6,996 | $33,204 |
Agents Affiliated with this Home
-
Alyssa Coggins

Seller's Agent in 2021
Alyssa Coggins
Keller Williams Realty Lansing
(517) 899-3951
1 in this area
62 Total Sales
-
K
Buyer's Agent in 2021
Katie Epifanio
Coldwell Banker Professionals-Delta
-

Seller's Agent in 2019
Kathy Birchen
Berkshire Hathaway HomeServices
(517) 381-1760
-
B
Seller Co-Listing Agent in 2019
Birchen Dutcher
Berkshire Hathaway HomeServices
-
Carin Whybrew

Buyer's Agent in 2019
Carin Whybrew
Coldwell Banker Professionals -Okemos
(517) 719-4967
6 in this area
452 Total Sales
Map
Source: Greater Lansing Association of Realtors®
MLS Number: 229517
APN: 01-01-14-151-141
- 337 N Fairview Ave
- 138 S Clemens Ave
- 218 S Hayford Ave
- 321 N Francis Ave
- 515 N Fairview Ave
- 523 N Fairview Ave
- 508 N Hayford Ave
- 511 N Foster Ave
- 527 N Hayford Ave
- 227 S Foster Ave
- 211 Allen St
- 329 S Hayford Ave
- 311 S Foster Ave
- 1447 Jerome St
- 1515 Prospect St
- 412 S Hayford Ave
- 427 S Fairview Ave
- 426 S Fairview Ave
- 129 Clifford St
- 1429 Vine St
