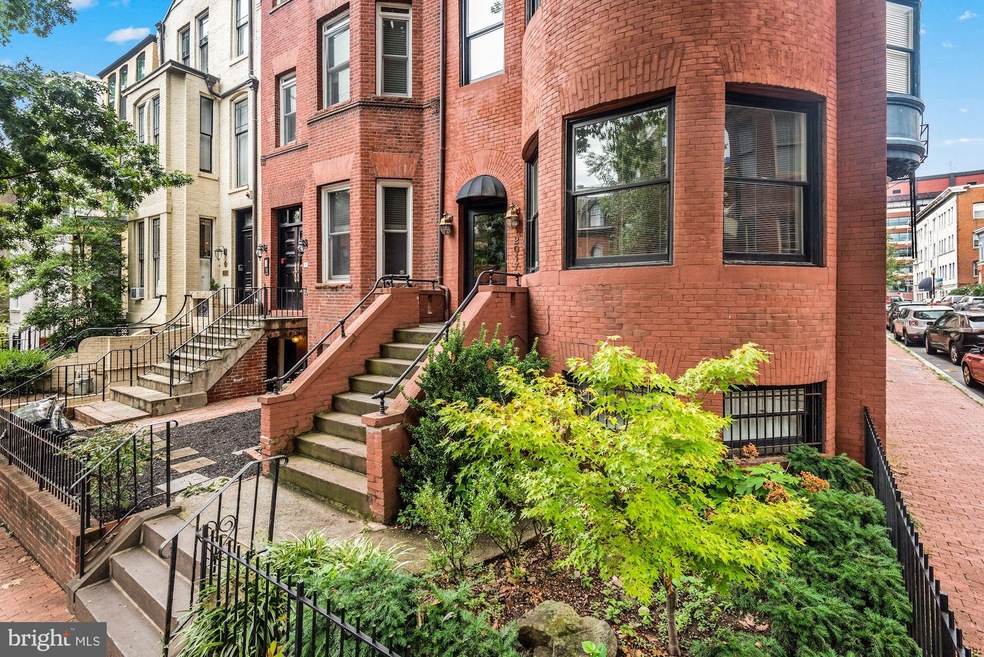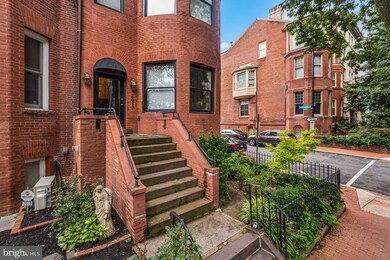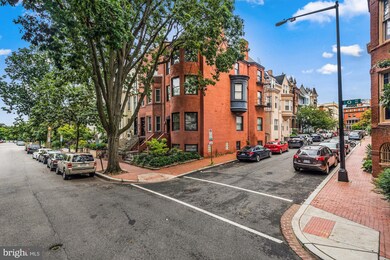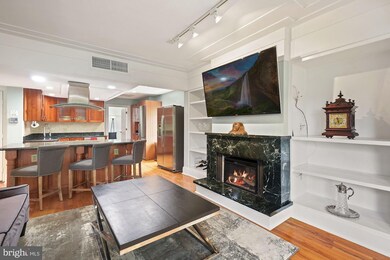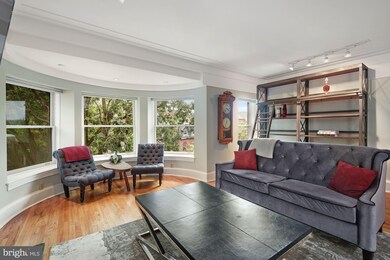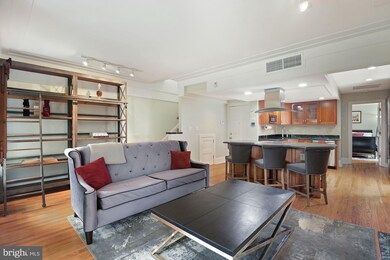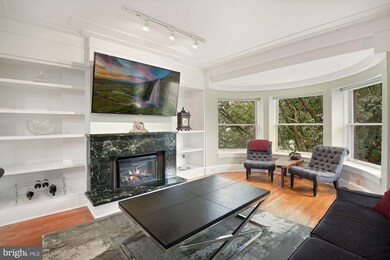
2017 O St NW Unit 3 Washington, DC 20036
Dupont Circle NeighborhoodHighlights
- Penthouse
- 5-minute walk to Dupont Circle
- Wood Flooring
- School Without Walls @ Francis-Stevens Rated A-
- Colonial Architecture
- 3-minute walk to Dupont Circle
About This Home
As of July 2021Location, Location, Location! Meticulously maintained 2 Bed | 2 Bath | 2 Level Penthouse condo in the heart of Dupont. Natural light fills this 1,190 sq. ft. home from multiple skylights in the upper level to the bay windows on the main. The open chef's kitchen boasts stainless steel appliances w/ granite countertops with ample space and layout for entertaining! The home also includes a fireplace and built-in shelving in the family room. This is a dream location in Dupont Circle, steps away from restaurants, shopping, and the metro, while located on a quiet, tree-lined street across from the iconic Mansion on O Street. Impressive 99 Walk Score. This is ONE you don't want to miss! Tenants in place until 6/30/21.
Last Agent to Sell the Property
Samson Properties License #BR98376258 Listed on: 05/01/2021

Property Details
Home Type
- Condominium
Est. Annual Taxes
- $5,927
Year Built
- Built in 1966
HOA Fees
- $424 Monthly HOA Fees
Parking
- On-Street Parking
Home Design
- Penthouse
- Colonial Architecture
- Brick Exterior Construction
Interior Spaces
- 1,190 Sq Ft Home
- Property has 2 Levels
- 1 Fireplace
- Wood Flooring
- Intercom
Kitchen
- <<OvenToken>>
- Cooktop<<rangeHoodToken>>
- <<microwave>>
- Stainless Steel Appliances
Bedrooms and Bathrooms
Laundry
- Dryer
- Washer
Utilities
- Forced Air Heating and Cooling System
- Electric Water Heater
Listing and Financial Details
- Tax Lot 2085
- Assessor Parcel Number 0096//2085
Community Details
Overview
- Association fees include water, sewer, common area maintenance, trash
- Low-Rise Condominium
- Central Community
- Central Subdivision
Pet Policy
- Pets Allowed
Ownership History
Purchase Details
Home Financials for this Owner
Home Financials are based on the most recent Mortgage that was taken out on this home.Purchase Details
Home Financials for this Owner
Home Financials are based on the most recent Mortgage that was taken out on this home.Purchase Details
Home Financials for this Owner
Home Financials are based on the most recent Mortgage that was taken out on this home.Purchase Details
Home Financials for this Owner
Home Financials are based on the most recent Mortgage that was taken out on this home.Purchase Details
Home Financials for this Owner
Home Financials are based on the most recent Mortgage that was taken out on this home.Similar Homes in the area
Home Values in the Area
Average Home Value in this Area
Purchase History
| Date | Type | Sale Price | Title Company |
|---|---|---|---|
| Special Warranty Deed | $799,000 | Community Title Network Llc | |
| Special Warranty Deed | $779,000 | Aspen Real Estate Stlmnt Inc | |
| Special Warranty Deed | $769,000 | None Available | |
| Warranty Deed | $707,000 | -- | |
| Deed | $282,000 | -- |
Mortgage History
| Date | Status | Loan Amount | Loan Type |
|---|---|---|---|
| Open | $759,050 | Purchase Money Mortgage | |
| Previous Owner | $584,250 | New Conventional | |
| Previous Owner | $733,125 | VA | |
| Previous Owner | $560,000 | New Conventional | |
| Previous Owner | $132,000 | New Conventional |
Property History
| Date | Event | Price | Change | Sq Ft Price |
|---|---|---|---|---|
| 07/16/2021 07/16/21 | Sold | $799,000 | -0.1% | $671 / Sq Ft |
| 05/01/2021 05/01/21 | For Sale | $799,999 | 0.0% | $672 / Sq Ft |
| 01/01/2021 01/01/21 | Rented | $4,000 | +14.3% | -- |
| 11/28/2020 11/28/20 | Under Contract | -- | -- | -- |
| 11/09/2020 11/09/20 | For Rent | $3,500 | 0.0% | -- |
| 10/19/2016 10/19/16 | Sold | $779,000 | 0.0% | $655 / Sq Ft |
| 09/15/2016 09/15/16 | Pending | -- | -- | -- |
| 09/08/2016 09/08/16 | For Sale | $779,000 | +1.3% | $655 / Sq Ft |
| 09/11/2015 09/11/15 | Sold | $769,000 | 0.0% | $646 / Sq Ft |
| 07/25/2015 07/25/15 | Pending | -- | -- | -- |
| 07/09/2015 07/09/15 | For Sale | $769,000 | 0.0% | $646 / Sq Ft |
| 07/06/2015 07/06/15 | Off Market | $769,000 | -- | -- |
| 07/06/2015 07/06/15 | For Sale | $769,000 | -- | $646 / Sq Ft |
Tax History Compared to Growth
Tax History
| Year | Tax Paid | Tax Assessment Tax Assessment Total Assessment is a certain percentage of the fair market value that is determined by local assessors to be the total taxable value of land and additions on the property. | Land | Improvement |
|---|---|---|---|---|
| 2024 | $6,812 | $816,580 | $244,970 | $571,610 |
| 2023 | $6,593 | $790,310 | $237,090 | $553,220 |
| 2022 | $6,086 | $729,710 | $218,910 | $510,800 |
| 2021 | $6,137 | $735,290 | $220,590 | $514,700 |
| 2020 | $5,927 | $773,010 | $231,900 | $541,110 |
| 2019 | $5,785 | $755,380 | $226,610 | $528,770 |
| 2018 | $5,898 | $767,230 | $0 | $0 |
| 2017 | $6,046 | $767,230 | $0 | $0 |
| 2016 | $5,070 | $668,150 | $0 | $0 |
| 2015 | $4,645 | $640,640 | $0 | $0 |
| 2014 | -- | $568,180 | $0 | $0 |
Agents Affiliated with this Home
-
Samer Kuraishi

Seller's Agent in 2021
Samer Kuraishi
Samson Properties
(301) 385-0049
4 in this area
118 Total Sales
-
Blake Hering

Seller Co-Listing Agent in 2021
Blake Hering
Samson Properties
(240) 643-4067
4 in this area
151 Total Sales
-
Rebecca Weiner

Buyer's Agent in 2021
Rebecca Weiner
Compass
(202) 213-3314
8 in this area
410 Total Sales
-
Gianna Manzella

Buyer's Agent in 2021
Gianna Manzella
Compass
(716) 861-0634
2 in this area
67 Total Sales
-
Nicole Chessick Alfieri

Buyer Co-Listing Agent in 2021
Nicole Chessick Alfieri
Corcoran McEnearney
(202) 352-4572
1 in this area
14 Total Sales
-
Greg Doherty

Seller's Agent in 2016
Greg Doherty
Coldwell Banker (NRT-Southeast-MidAtlantic)
(703) 408-5068
53 Total Sales
Map
Source: Bright MLS
MLS Number: DCDC519668
APN: 0096-2085
- 1420 Hopkins St NW
- 2014 O St NW
- 1330 New Hampshire Ave NW Unit 715
- 1330 New Hampshire Ave NW Unit 215
- 1330 New Hampshire Ave NW Unit 911
- 1316 New Hampshire Ave NW Unit 503
- 2107 O St NW
- 2000 Massachusetts Ave NW
- 1301 20th St NW Unit 312
- 1301 20th St NW Unit 415
- 1301 20th St NW Unit 316
- 1301 20th St NW Unit 713
- 1301 20th St NW Unit 507
- 2117 N St NW Unit 2
- 1280 21st St NW Unit 410
- 1280 21st St NW Unit 506
- 2122 N St NW Unit 1
- 2141 P St NW Unit 306
- 2141 P St NW Unit 1009
- 2141 P St NW Unit 401
