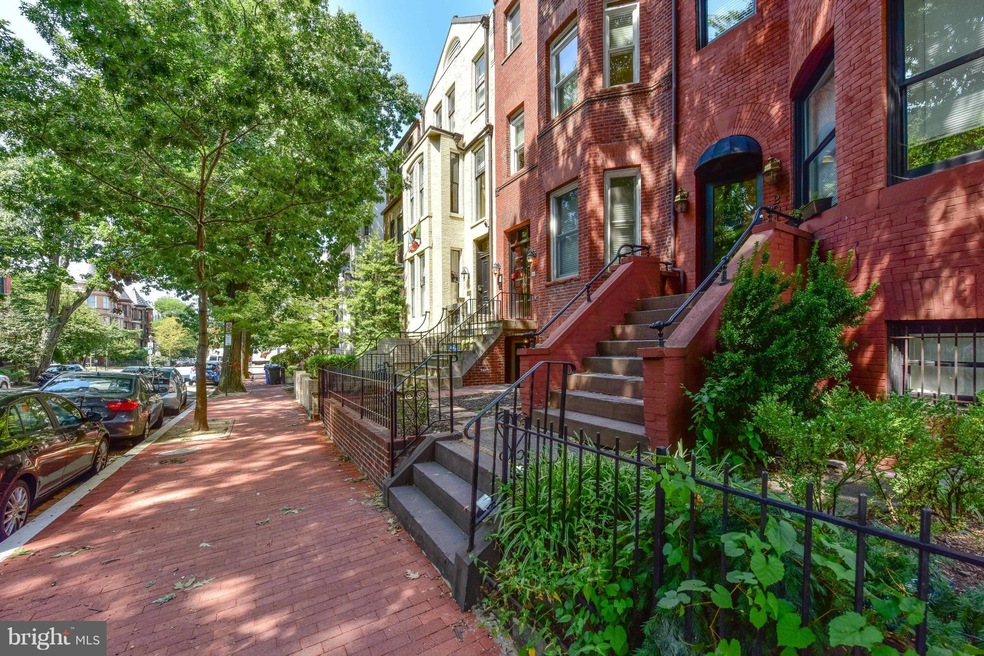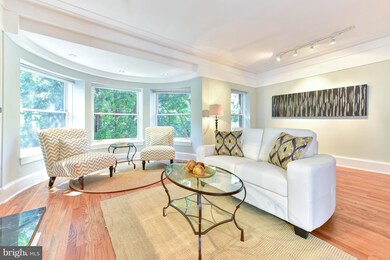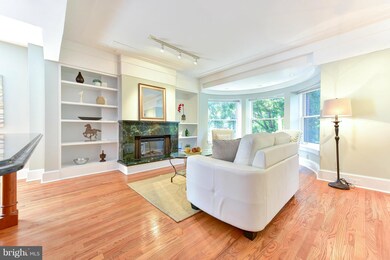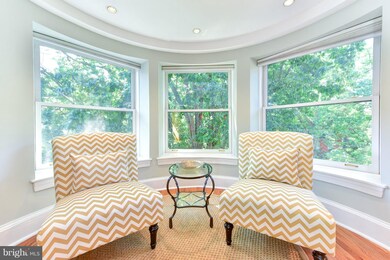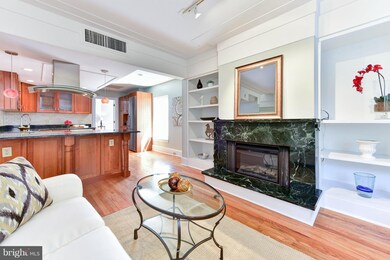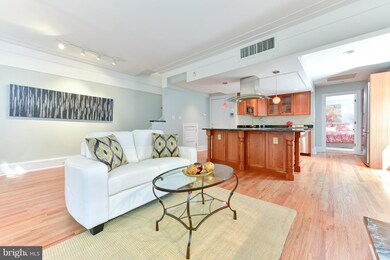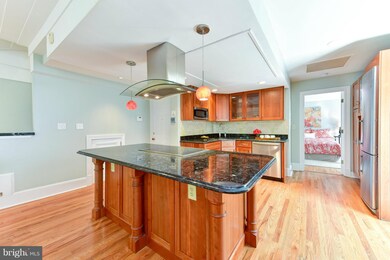
2017 O St NW Unit 3 Washington, DC 20036
Dupont Circle NeighborhoodHighlights
- Gourmet Kitchen
- 5-minute walk to Dupont Circle
- Colonial Architecture
- School Without Walls @ Francis-Stevens Rated A-
- Open Floorplan
- 3-minute walk to Dupont Circle
About This Home
As of July 2021Super Sophisticated Penthouse Duplex w 2 Spacious Master Suites One on each floor. Granite, Stainless & Open Kitchen w Sun Filled Bay Windows in Living Room w Built-Ins and Fireplace. Top Floor Suite could be Second Master or Office/Media Room w Dual Sky Lights, & Ample Closet Space. Low Fee 4 Unit Brownstone Building. Just 2 blocks to Dupont Metro, Restaurants, Nightlife, Shops & Farmers Market.
Last Agent to Sell the Property
Coldwell Banker Realty License #0226032058 Listed on: 09/08/2016

Townhouse Details
Home Type
- Townhome
Est. Annual Taxes
- $4,644
Year Built
- Built in 1966
Lot Details
- 1 Common Wall
- Property is in very good condition
HOA Fees
- $354 Monthly HOA Fees
Parking
- On-Street Parking
Home Design
- Colonial Architecture
- Brick Exterior Construction
- Asphalt Roof
- Rubber Roof
Interior Spaces
- 1,190 Sq Ft Home
- Property has 2 Levels
- Open Floorplan
- Built-In Features
- Chair Railings
- Fireplace Mantel
- Combination Kitchen and Living
- Wood Flooring
- Stacked Washer and Dryer
Kitchen
- Gourmet Kitchen
- <<builtInOvenToken>>
- Cooktop<<rangeHoodToken>>
- <<microwave>>
- Dishwasher
- Kitchen Island
- Upgraded Countertops
- Disposal
Bedrooms and Bathrooms
- 2 Bedrooms | 1 Main Level Bedroom
- En-Suite Primary Bedroom
- En-Suite Bathroom
- 2 Full Bathrooms
Utilities
- 90% Forced Air Heating and Cooling System
- Vented Exhaust Fan
- Electric Water Heater
Listing and Financial Details
- Home warranty included in the sale of the property
- Tax Lot 2085
- Assessor Parcel Number 0096//2085
Community Details
Overview
- Association fees include water
- Central Subdivision, Penthouse Floorplan
- Central Community
Pet Policy
- Pets Allowed
Ownership History
Purchase Details
Home Financials for this Owner
Home Financials are based on the most recent Mortgage that was taken out on this home.Purchase Details
Home Financials for this Owner
Home Financials are based on the most recent Mortgage that was taken out on this home.Purchase Details
Home Financials for this Owner
Home Financials are based on the most recent Mortgage that was taken out on this home.Purchase Details
Home Financials for this Owner
Home Financials are based on the most recent Mortgage that was taken out on this home.Purchase Details
Home Financials for this Owner
Home Financials are based on the most recent Mortgage that was taken out on this home.Similar Homes in Washington, DC
Home Values in the Area
Average Home Value in this Area
Purchase History
| Date | Type | Sale Price | Title Company |
|---|---|---|---|
| Special Warranty Deed | $799,000 | Community Title Network Llc | |
| Special Warranty Deed | $779,000 | Aspen Real Estate Stlmnt Inc | |
| Special Warranty Deed | $769,000 | None Available | |
| Warranty Deed | $707,000 | -- | |
| Deed | $282,000 | -- |
Mortgage History
| Date | Status | Loan Amount | Loan Type |
|---|---|---|---|
| Open | $759,050 | Purchase Money Mortgage | |
| Previous Owner | $584,250 | New Conventional | |
| Previous Owner | $733,125 | VA | |
| Previous Owner | $560,000 | New Conventional | |
| Previous Owner | $132,000 | New Conventional |
Property History
| Date | Event | Price | Change | Sq Ft Price |
|---|---|---|---|---|
| 07/16/2021 07/16/21 | Sold | $799,000 | -0.1% | $671 / Sq Ft |
| 05/01/2021 05/01/21 | For Sale | $799,999 | 0.0% | $672 / Sq Ft |
| 01/01/2021 01/01/21 | Rented | $4,000 | +14.3% | -- |
| 11/28/2020 11/28/20 | Under Contract | -- | -- | -- |
| 11/09/2020 11/09/20 | For Rent | $3,500 | 0.0% | -- |
| 10/19/2016 10/19/16 | Sold | $779,000 | 0.0% | $655 / Sq Ft |
| 09/15/2016 09/15/16 | Pending | -- | -- | -- |
| 09/08/2016 09/08/16 | For Sale | $779,000 | +1.3% | $655 / Sq Ft |
| 09/11/2015 09/11/15 | Sold | $769,000 | 0.0% | $646 / Sq Ft |
| 07/25/2015 07/25/15 | Pending | -- | -- | -- |
| 07/09/2015 07/09/15 | For Sale | $769,000 | 0.0% | $646 / Sq Ft |
| 07/06/2015 07/06/15 | Off Market | $769,000 | -- | -- |
| 07/06/2015 07/06/15 | For Sale | $769,000 | -- | $646 / Sq Ft |
Tax History Compared to Growth
Tax History
| Year | Tax Paid | Tax Assessment Tax Assessment Total Assessment is a certain percentage of the fair market value that is determined by local assessors to be the total taxable value of land and additions on the property. | Land | Improvement |
|---|---|---|---|---|
| 2024 | $6,812 | $816,580 | $244,970 | $571,610 |
| 2023 | $6,593 | $790,310 | $237,090 | $553,220 |
| 2022 | $6,086 | $729,710 | $218,910 | $510,800 |
| 2021 | $6,137 | $735,290 | $220,590 | $514,700 |
| 2020 | $5,927 | $773,010 | $231,900 | $541,110 |
| 2019 | $5,785 | $755,380 | $226,610 | $528,770 |
| 2018 | $5,898 | $767,230 | $0 | $0 |
| 2017 | $6,046 | $767,230 | $0 | $0 |
| 2016 | $5,070 | $668,150 | $0 | $0 |
| 2015 | $4,645 | $640,640 | $0 | $0 |
| 2014 | -- | $568,180 | $0 | $0 |
Agents Affiliated with this Home
-
Samer Kuraishi

Seller's Agent in 2021
Samer Kuraishi
Samson Properties
(301) 385-0049
4 in this area
118 Total Sales
-
Blake Hering

Seller Co-Listing Agent in 2021
Blake Hering
Samson Properties
(240) 643-4067
4 in this area
150 Total Sales
-
Rebecca Weiner

Buyer's Agent in 2021
Rebecca Weiner
Compass
(202) 213-3314
8 in this area
410 Total Sales
-
Gianna Manzella

Buyer's Agent in 2021
Gianna Manzella
Compass
(716) 861-0634
2 in this area
67 Total Sales
-
Nicole Chessick Alfieri

Buyer Co-Listing Agent in 2021
Nicole Chessick Alfieri
Corcoran McEnearney
(202) 352-4572
1 in this area
14 Total Sales
-
Greg Doherty

Seller's Agent in 2016
Greg Doherty
Coldwell Banker (NRT-Southeast-MidAtlantic)
(703) 408-5068
53 Total Sales
Map
Source: Bright MLS
MLS Number: 1001374409
APN: 0096-2085
- 1420 Hopkins St NW
- 2014 O St NW
- 2107 O St NW
- 1330 New Hampshire Ave NW Unit 715
- 1330 New Hampshire Ave NW Unit 215
- 1330 New Hampshire Ave NW Unit 911
- 1316 New Hampshire Ave NW Unit 503
- 2000 Massachusetts Ave NW
- 1301 20th St NW Unit 312
- 1301 20th St NW Unit 415
- 1301 20th St NW Unit 316
- 1301 20th St NW Unit 713
- 1301 20th St NW Unit 507
- 2117 N St NW Unit 2
- 1280 21st St NW Unit 410
- 1280 21st St NW Unit 506
- 2141 P St NW Unit 306
- 2141 P St NW Unit 1009
- 2141 P St NW Unit 401
- 2141 P St NW Unit 202
