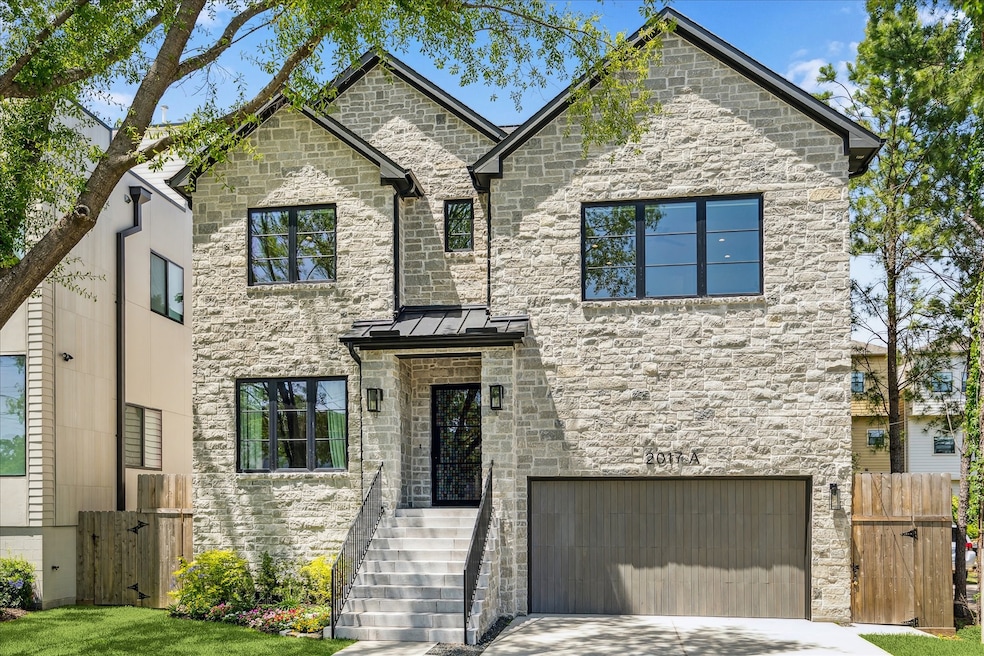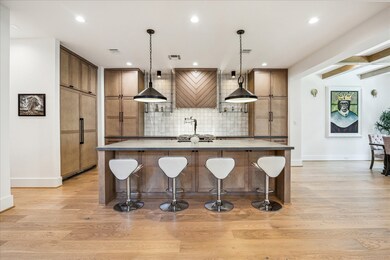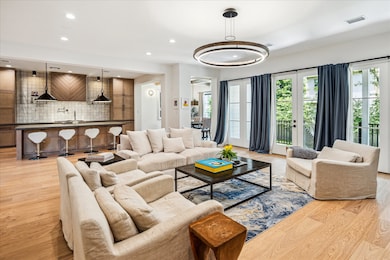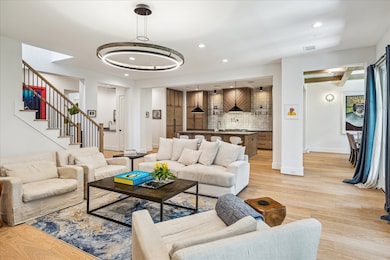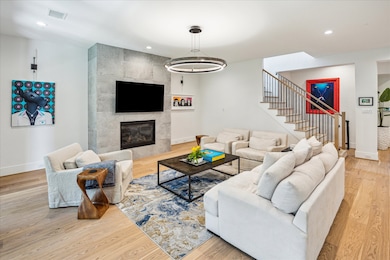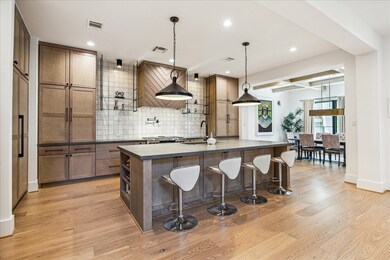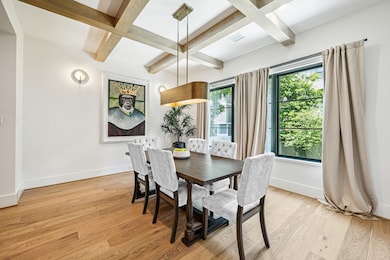
2017 W 14th St Unit A Houston, TX 77008
Greater Heights NeighborhoodEstimated payment $10,413/month
Highlights
- Deck
- Contemporary Architecture
- High Ceiling
- Sinclair Elementary School Rated A-
- Engineered Wood Flooring
- Quartz Countertops
About This Home
Tucked away on a quiet cul-de-sac in the Heights area, this newer-construction gem combines classic charm with modern luxury. A stone exterior and metal roof accents set the tone, while the front porch leads to a bright, airy foyer. The chef’s kitchen stuns with quartz counters, paneled appliances, custom cabinetry, and a large island. Entertain with ease around the central bar or relax on the spacious balcony off the living area. The serene owner’s suite offers a Japanese-inspired bath and dual closets. A first-floor study doubles as a full bedroom with access to a stylish bath. Other features include an upstairs gameroom with a bar, customized mudroom & utility rooms, and beautifully appointed secondary baths. The large backyard offers space for a pool and lounging/play area. Zoned to top-rated schools and just minutes from all the Heights has to offer, this home is a fabulous find.
Listing Agent
Martha Turner Sotheby's International Realty License #0473844 Listed on: 05/17/2025

Home Details
Home Type
- Single Family
Est. Annual Taxes
- $25,551
Year Built
- Built in 2022
Lot Details
- 6,625 Sq Ft Lot
- South Facing Home
- Back Yard Fenced
- Sprinkler System
Parking
- 2 Car Attached Garage
- Garage Door Opener
- Driveway
Home Design
- Contemporary Architecture
- Pillar, Post or Pier Foundation
- Composition Roof
- Cement Siding
- Stone Siding
Interior Spaces
- 4,103 Sq Ft Home
- 2-Story Property
- Wet Bar
- Wired For Sound
- High Ceiling
- Ceiling Fan
- Gas Log Fireplace
- Formal Entry
- Family Room Off Kitchen
- Living Room
- Home Office
- Game Room
- Utility Room
- Washer and Gas Dryer Hookup
- Engineered Wood Flooring
Kitchen
- Walk-In Pantry
- Double Convection Oven
- Gas Cooktop
- Microwave
- Dishwasher
- Kitchen Island
- Quartz Countertops
- Pots and Pans Drawers
- Self-Closing Drawers and Cabinet Doors
- Disposal
Bedrooms and Bathrooms
- 4 Bedrooms
- 4 Full Bathrooms
- Double Vanity
- Soaking Tub
Home Security
- Security System Owned
- Fire and Smoke Detector
Eco-Friendly Details
- ENERGY STAR Qualified Appliances
- Energy-Efficient HVAC
- Energy-Efficient Thermostat
- Ventilation
Outdoor Features
- Balcony
- Deck
- Covered patio or porch
Schools
- Sinclair Elementary School
- Black Middle School
- Waltrip High School
Utilities
- Central Heating and Cooling System
- Heating System Uses Gas
- Programmable Thermostat
Community Details
- The Heights Subdivision
Map
Home Values in the Area
Average Home Value in this Area
Property History
| Date | Event | Price | Change | Sq Ft Price |
|---|---|---|---|---|
| 05/17/2025 05/17/25 | For Sale | $1,500,000 | -- | $366 / Sq Ft |
Similar Homes in Houston, TX
Source: Houston Association of REALTORS®
MLS Number: 10465462
- 2043 W 14th 1/2 St
- 2020 W 14th St
- 1161 Beasley Hills Ln
- 1224 Nelson Falls Ln
- 1129 Beasley Hills Ln
- 1184 Nelson Falls Ln
- 1905 W 14th St Unit B
- 1906 W 14th St
- 1107 Grovewood Ln
- 1114 Grovewood Ln
- 1231 W 15th 1/2 St
- 1121 W 15th 1 2 St
- 1023 Grovewood Ln
- 1011 Wynnwood Ln
- 1240 W 16th St
- 1142 W 16th St
- 1138 W 16th St
- 1023 Waltway Dr
- 1048 W 15th 1/2 St
- 0 T-Cjester Blvd
- 1213 Hobbs Reach Ln
- 1509 Bently Green Ln
- 1107 Grovewood Ln
- 1517 Hatcher Springs Ln
- 1229 W 15th 1 2 St
- 1137 W 15th 1 2
- 1214 W 16th St
- 6218 Wynnwood Ln
- 1109 W 15th 1 2 St Unit B
- 1109 W 15th 1 2 St Unit C
- 1103 W 15th 1 2 St Unit A
- 1044 W 15th 1/2 St
- 1640 E Tc Jester Blvd
- 6119 Waltway Dr
- 1117 W 16th St Unit C
- 1126 W 17th St Unit B
- 1053 W 16th St
- 1806 W 14th St
- 1600 W T C Jester Blvd Unit 3
- 1289 W 17th St
