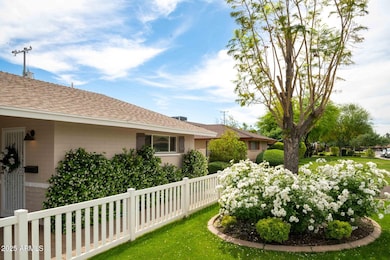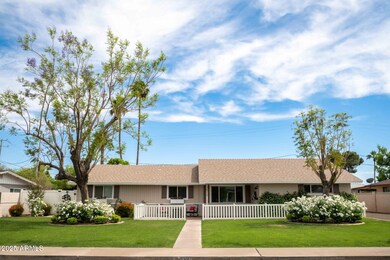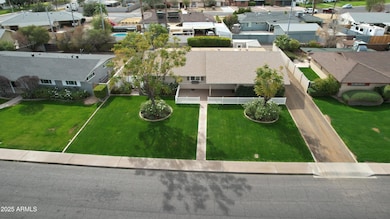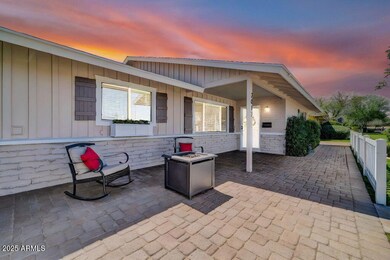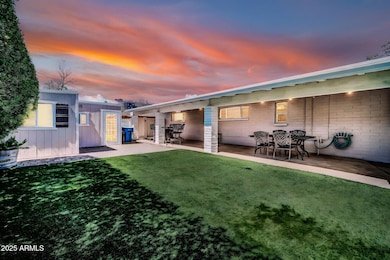
2017 W Edgemont Ave Phoenix, AZ 85009
Encanto NeighborhoodEstimated payment $3,905/month
Highlights
- Granite Countertops
- No HOA
- Dual Vanity Sinks in Primary Bathroom
- Maie Bartlett Heard Elementary School Rated 9+
- Covered patio or porch
- Breakfast Bar
About This Home
Discover classic mid-century design in this 3-bedroom, 2.5-bath home located on a quiet, tree-lined street in the heart of Encanto Estates — one of Central Phoenix's most iconic neighborhoods.
This spacious layout features a large living area, formal dining room, and a versatile bonus room ideal for a home office or creative studio. The generous primary suite includes ample closet space and a private bath. Outside, the backyard provides plenty of room to relax or entertain.
Competitively priced at $670,000, this home offers incredible value in a neighborhood known for its character, charm, and central location. Just minutes from Encanto Park, the light rail, and downtown Phoenix dining and culture — it's the perfect blend of timeless style and urban convenience. Welcome to 2017 W Edgemont Avewhere timeless design meets everyday functionality in the heart of Phoenix's beloved Encanto Estates. Built in 1956, this thoughtfully updated home offers 3 spacious bedrooms, 2.5 bathrooms, and 2,122 square feet of living space on an oversized 9,710 sq ft lot.
Step inside to a warm and inviting interior that includes a formal living room, a cozy family room perfect for movie nights or gatherings, a dedicated dining room, and a convenient breakfast bar off the kitchen. Two beautiful sets of French doors connect the interior to the expansive, full-length covered back patioideal for entertaining or relaxing in the Arizona evenings.
The front yard features well-maintained natural grass, while the backyard combines artificial turf and mature trees to create a low-maintenance oasis. Additional features include a reverse osmosis filtration system with instant cold water, a security system with front door camera and window/door sensors, and a large laundry room with ample storage space.
One of the home's standout bonuses is the detached art studio and workshopa perfect setup for creatives, hobbyists, or anyone needing a quiet flex space.
With just minutes to Encanto Golf Course, Downtown Phoenix, and top dining and entertainment options, this home delivers both location and lifestyle.
Don't miss your chance to live in one of Phoenix's most iconic historic neighborhoods.
Open House Schedule
-
Saturday, July 26, 202512:30 to 3:00 pm7/26/2025 12:30:00 PM +00:007/26/2025 3:00:00 PM +00:00Add to Calendar
Home Details
Home Type
- Single Family
Est. Annual Taxes
- $2,322
Year Built
- Built in 1956
Lot Details
- 9,710 Sq Ft Lot
- Wood Fence
- Block Wall Fence
- Artificial Turf
- Front and Back Yard Sprinklers
- Grass Covered Lot
Parking
- 4 Open Parking Spaces
Home Design
- Composition Roof
- Block Exterior
Interior Spaces
- 2,122 Sq Ft Home
- 1-Story Property
- Ceiling Fan
- Security System Owned
Kitchen
- Breakfast Bar
- Built-In Microwave
- Granite Countertops
Flooring
- Carpet
- Tile
Bedrooms and Bathrooms
- 3 Bedrooms
- Primary Bathroom is a Full Bathroom
- 2.5 Bathrooms
- Dual Vanity Sinks in Primary Bathroom
- Bathtub With Separate Shower Stall
Outdoor Features
- Covered patio or porch
- Outdoor Storage
Schools
- Maie Bartlett Heard Elementary And Middle School
- Central High School
Utilities
- Central Air
- Heating System Uses Natural Gas
- High Speed Internet
Community Details
- No Home Owners Association
- Association fees include no fees
- Encanto Estates Amd Subdivision
Listing and Financial Details
- Tax Lot 109
- Assessor Parcel Number 110-44-047
Map
Home Values in the Area
Average Home Value in this Area
Tax History
| Year | Tax Paid | Tax Assessment Tax Assessment Total Assessment is a certain percentage of the fair market value that is determined by local assessors to be the total taxable value of land and additions on the property. | Land | Improvement |
|---|---|---|---|---|
| 2025 | $2,322 | $19,583 | -- | -- |
| 2024 | $2,300 | $18,651 | -- | -- |
| 2023 | $2,300 | $46,730 | $9,340 | $37,390 |
| 2022 | $2,212 | $37,000 | $7,400 | $29,600 |
| 2021 | $2,213 | $30,180 | $6,030 | $24,150 |
| 2020 | $2,245 | $31,100 | $6,220 | $24,880 |
| 2019 | $2,246 | $27,800 | $5,560 | $22,240 |
| 2018 | $2,206 | $24,530 | $4,900 | $19,630 |
| 2017 | $2,127 | $19,580 | $3,910 | $15,670 |
| 2016 | $2,067 | $17,950 | $3,590 | $14,360 |
| 2015 | $1,883 | $17,500 | $3,500 | $14,000 |
Property History
| Date | Event | Price | Change | Sq Ft Price |
|---|---|---|---|---|
| 05/29/2025 05/29/25 | Price Changed | $670,000 | -2.2% | $316 / Sq Ft |
| 04/29/2025 04/29/25 | Price Changed | $685,000 | -2.1% | $323 / Sq Ft |
| 03/26/2025 03/26/25 | For Sale | $699,788 | +78.1% | $330 / Sq Ft |
| 05/26/2017 05/26/17 | Sold | $393,000 | -1.5% | $185 / Sq Ft |
| 04/28/2017 04/28/17 | Pending | -- | -- | -- |
| 04/20/2017 04/20/17 | Price Changed | $399,000 | -0.2% | $188 / Sq Ft |
| 04/07/2017 04/07/17 | For Sale | $399,900 | +32.6% | $188 / Sq Ft |
| 08/05/2014 08/05/14 | Sold | $301,550 | -5.8% | $142 / Sq Ft |
| 06/25/2014 06/25/14 | Pending | -- | -- | -- |
| 06/17/2014 06/17/14 | Price Changed | $320,000 | -1.5% | $150 / Sq Ft |
| 06/11/2014 06/11/14 | Price Changed | $325,000 | -1.2% | $153 / Sq Ft |
| 06/04/2014 06/04/14 | Price Changed | $329,000 | -0.3% | $155 / Sq Ft |
| 05/31/2014 05/31/14 | For Sale | $329,900 | +94.1% | $155 / Sq Ft |
| 02/14/2014 02/14/14 | Sold | $170,000 | -15.0% | $83 / Sq Ft |
| 01/25/2014 01/25/14 | Pending | -- | -- | -- |
| 01/21/2014 01/21/14 | Price Changed | $199,999 | -9.1% | $97 / Sq Ft |
| 01/09/2014 01/09/14 | Price Changed | $220,000 | -8.3% | $107 / Sq Ft |
| 12/31/2013 12/31/13 | Price Changed | $239,997 | 0.0% | $117 / Sq Ft |
| 12/26/2013 12/26/13 | Price Changed | $239,998 | 0.0% | $117 / Sq Ft |
| 12/09/2013 12/09/13 | Price Changed | $239,999 | 0.0% | $117 / Sq Ft |
| 10/07/2013 10/07/13 | Price Changed | $240,000 | -15.8% | $117 / Sq Ft |
| 08/16/2013 08/16/13 | Price Changed | $284,980 | 0.0% | $138 / Sq Ft |
| 07/09/2013 07/09/13 | For Sale | $285,000 | -- | $138 / Sq Ft |
Purchase History
| Date | Type | Sale Price | Title Company |
|---|---|---|---|
| Warranty Deed | $393,000 | Equity Title Agency Inc | |
| Interfamily Deed Transfer | -- | First American Title Ins Co | |
| Warranty Deed | $301,550 | First American Title Ins Co | |
| Cash Sale Deed | $170,000 | Lawyers Title Of Arizona Inc |
Mortgage History
| Date | Status | Loan Amount | Loan Type |
|---|---|---|---|
| Open | $300,000 | New Conventional | |
| Closed | $327,400 | New Conventional | |
| Closed | $334,050 | New Conventional | |
| Previous Owner | $285,000 | New Conventional | |
| Previous Owner | $67,907 | Unknown | |
| Previous Owner | $381,900 | FHA | |
| Previous Owner | $150,000 | Credit Line Revolving |
Similar Homes in Phoenix, AZ
Source: Arizona Regional Multiple Listing Service (ARMLS)
MLS Number: 6841346
APN: 110-44-047
- 2727 N 20th Dr
- 2055 W Windsor Ave
- 2941 N 19th Ave Unit 95
- 2941 N 19th Ave Unit 84
- 2945 N 19th Ave Unit 73
- 2945 N 19th Ave Unit 67
- 2740 N 21st Dr
- 2126 W Cambridge Ave
- 1844 W Virginia Ave
- 2938 N 18th Ave
- 2122 W Virginia Ave
- 2427 N 20th Dr
- 2969 N 19th Ave Unit 40
- 2205 W Cambridge Ave
- 2219 W Catalina Dr
- 2731 N 23rd Ave
- 2227 W Cambridge Ave
- 2143 W Wilshire Dr
- 1721 W Earll Dr
- 2514 N 22nd Ave
- 2945 N 19th Ave Unit 70
- 1743 W Verde Ln
- 2408 N 20th Ave
- 2322 W Thomas Rd
- 1920 W Flower St Unit A
- 2501 N 22nd Dr
- 2163 W Flower St
- 1831 W Mulberry Dr Unit 126
- 2338 W Avalon Dr
- 2254 N 17th Ave Unit 2
- 2254 N 17th Ave
- 3401 N 17th Ave Unit 3403
- 2016 W Whitton Ave
- 3402 N 23rd Dr
- 3131 N Black Canyon Hwy
- 1519 W Osborn Rd Unit 3
- 2254 N 15th Ave
- 1804 W Weldon Ave
- 1349 W Osborn Rd Unit 9
- 2012 W Indianola Ave


