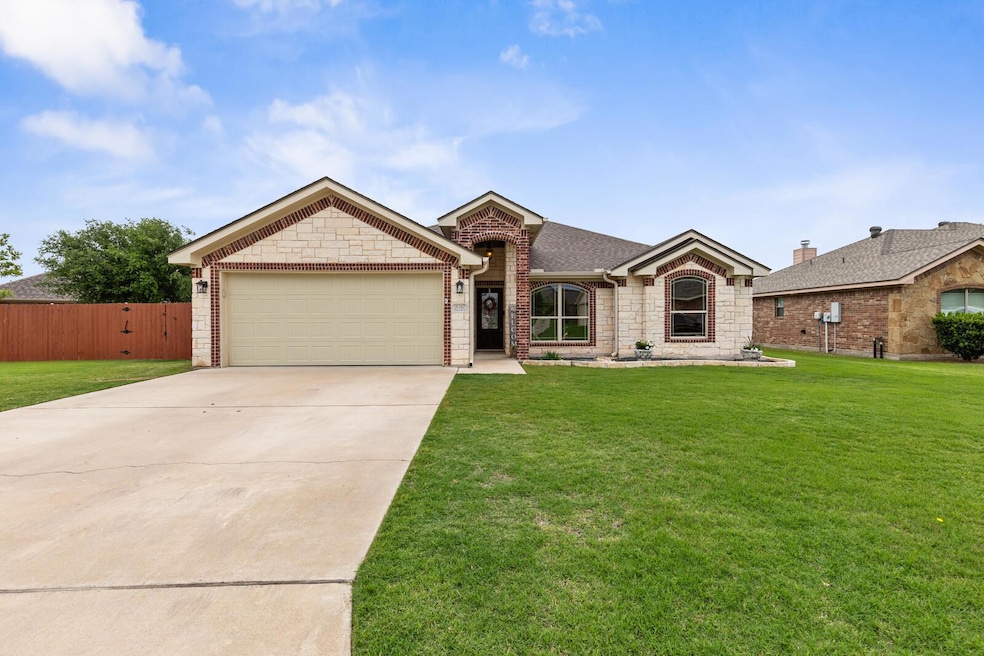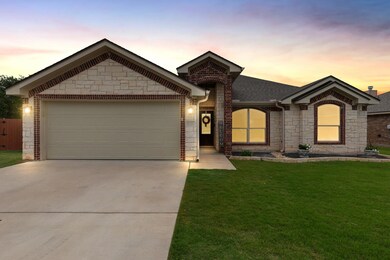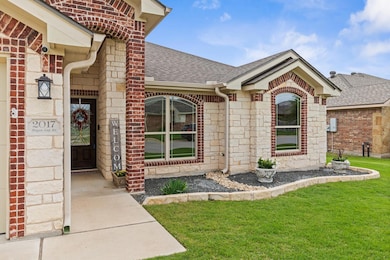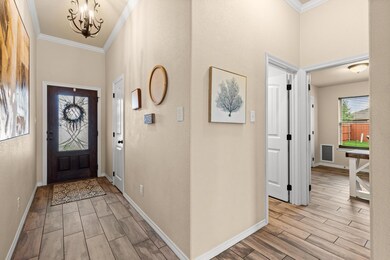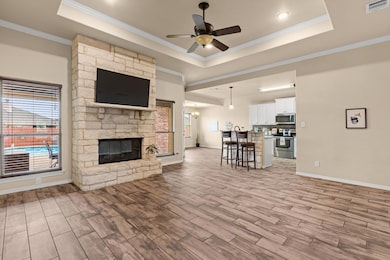
2017 Wagon Gap Rd Temple, TX 76502
West Temple NeighborhoodEstimated payment $18,024/month
Highlights
- In Ground Pool
- High Ceiling
- Quartz Countertops
- Lake Belton Middle School Rated A-
- Pool View
- Private Yard
About This Home
Dreaming of your own backyard oasis? This charming 4-bed, 2-bath Temple home has it all — a gorgeous inground pool, cozy stone fireplace dedicated office, and a peaceful, quaint neighborhood. Your slice of Texas paradise is waiting!.31 acre lot so space for a pet/play/kid area besides the pool deck space. Acclaimed Belton schools (elementary is in the neighborhood) and close proximity to shopping and popular restaurants.
Listing Agent
Keller Williams Realty Brokerage Phone: (512) 346-3550 License #0481135 Listed on: 04/30/2025

Home Details
Home Type
- Single Family
Est. Annual Taxes
- $8,067
Year Built
- Built in 2017
Lot Details
- 0.31 Acre Lot
- Northwest Facing Home
- Wood Fence
- Private Yard
- Back Yard
HOA Fees
- Property has a Home Owners Association
Parking
- 2 Car Attached Garage
- Front Facing Garage
Home Design
- Slab Foundation
- Composition Roof
- Cement Siding
- Stone Veneer
Interior Spaces
- 1,880 Sq Ft Home
- 1-Story Property
- Coffered Ceiling
- High Ceiling
- Ceiling Fan
- Recessed Lighting
- Stone Fireplace
- Blinds
- Family Room
- Dining Room
- Pool Views
- Fire and Smoke Detector
Kitchen
- Breakfast Bar
- Cooktop
- Plumbed For Ice Maker
- Dishwasher
- Quartz Countertops
- Corian Countertops
Flooring
- Carpet
- Vinyl
Bedrooms and Bathrooms
- 4 Main Level Bedrooms
- Walk-In Closet
- 2 Full Bathrooms
- Double Vanity
- Soaking Tub
- Walk-in Shower
Outdoor Features
- In Ground Pool
- Covered patio or porch
Schools
- Charter Oak Elementary School
- Lake Belton Middle School
- Lake Belton High School
Additional Features
- Stepless Entry
- Agricultural
- Central Heating and Cooling System
Community Details
- Association fees include common area maintenance
- Carriage House Association
- Carriage House Trails Ph I Subdivision
Listing and Financial Details
- Assessor Parcel Number 0677586416
- Tax Block 6
Map
Home Values in the Area
Average Home Value in this Area
Tax History
| Year | Tax Paid | Tax Assessment Tax Assessment Total Assessment is a certain percentage of the fair market value that is determined by local assessors to be the total taxable value of land and additions on the property. | Land | Improvement |
|---|---|---|---|---|
| 2024 | $6,346 | $344,896 | $35,000 | $309,896 |
| 2023 | $8,548 | $372,364 | $0 | $0 |
| 2022 | $8,501 | $338,513 | $30,000 | $308,513 |
| 2021 | $5,465 | $235,871 | $30,000 | $205,871 |
| 2020 | $5,250 | $187,686 | $30,000 | $157,686 |
| 2019 | $5,419 | $184,588 | $30,000 | $154,588 |
| 2018 | $5,537 | $187,101 | $29,394 | $157,707 |
| 2017 | $490 | $17,636 | $17,636 | $0 |
| 2016 | $408 | $14,697 | $14,697 | $0 |
Property History
| Date | Event | Price | Change | Sq Ft Price |
|---|---|---|---|---|
| 07/19/2025 07/19/25 | Price Changed | $394,900 | -1.3% | $210 / Sq Ft |
| 06/24/2025 06/24/25 | For Sale | $399,900 | 0.0% | $213 / Sq Ft |
| 06/16/2025 06/16/25 | Pending | -- | -- | -- |
| 05/22/2025 05/22/25 | Price Changed | $399,900 | -5.9% | $213 / Sq Ft |
| 04/30/2025 04/30/25 | For Sale | $424,900 | +41.6% | $226 / Sq Ft |
| 06/02/2021 06/02/21 | Sold | -- | -- | -- |
| 05/03/2021 05/03/21 | Pending | -- | -- | -- |
| 04/29/2021 04/29/21 | For Sale | $300,000 | -- | $162 / Sq Ft |
Purchase History
| Date | Type | Sale Price | Title Company |
|---|---|---|---|
| Vendors Lien | -- | Monteith Abstract & Ttl Co T | |
| Vendors Lien | -- | Montheth Abstartc & Title Co |
Mortgage History
| Date | Status | Loan Amount | Loan Type |
|---|---|---|---|
| Open | $26,484 | Credit Line Revolving | |
| Open | $294,500 | New Conventional | |
| Previous Owner | $192,662 | FHA |
About the Listing Agent

Kathy has been in sales for the past 35 years and locally in Austin for the past 25 years. Her real estate career is based on both new and resale homes and her knowledge of the area will put her clients at ease.
Kathy's first year in real estate she sold in excess of 6 million dollars and was honored as Rookie of the Year for the Northwest Market center and # 8 in individual sales for the office.
Kathy enjoys the challenge of working with first-time homeowners and her team of
Kathy's Other Listings
Source: Unlock MLS (Austin Board of REALTORS®)
MLS Number: 8381622
APN: 458066
- 8305 Split Trail Cove
- 2013 Broken Shoe Trail
- 1827 Broken Shoe Trail
- 1814 Rustic Manor Dr
- 1802 Rustic Manor Dr
- 8530 Lamplight Ct
- 2002 Hayes St
- 2226 Hayes St
- 1706 Wood Creek Dr
- 7917 Purvis St
- 8715 Trailridge Dr
- 8716 Trailridge Dr
- 8717 Surrey Ct
- 1614 Twisted Oak Dr
- 1722 Shadow Canyon Dr
- 7808 Mcculloch Rd
- 7809 Purvis St
- 7713 Purvis St
- 7709 Purvis St
- 1617 Shadow Canyon Dr
- 7902 Purvis St
- 7813 Lee Hall Loop
- 7817 Purvis St
- 1307 Branchwood Way
- 2602 Paisley Dr
- 746 Meiomi Dr
- 729 Meiomi Dr
- 723 Meiomi Dr
- 7104 Birdsnest Way
- 721 Meiomi Dr
- 719 Meiomi Dr
- 617 Meiomi Dr
- 506 Iron Forge Ln
- 460 S Cedar Rd
- 8424 Starview St
- 3300 N Main St
- 7915 Redbrush
- 200 Lake Rd
- 6611 Abode Ave
- 7819 Woodbury Dr
