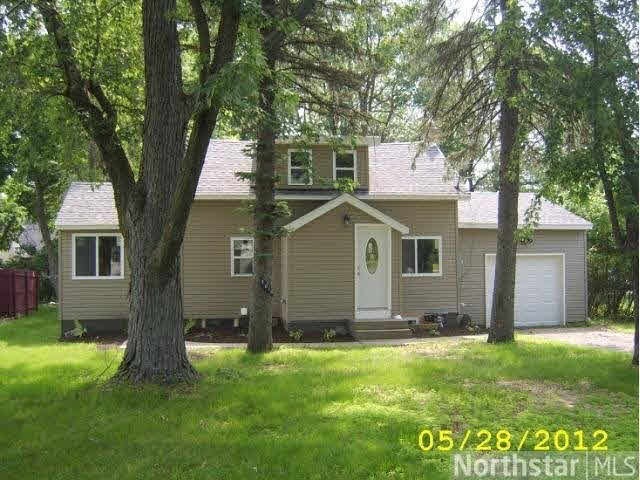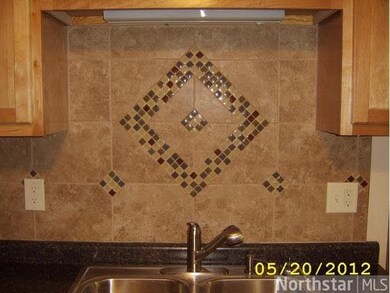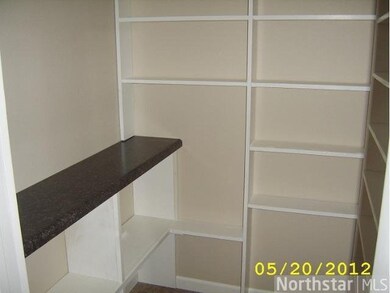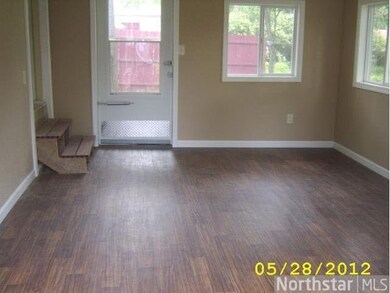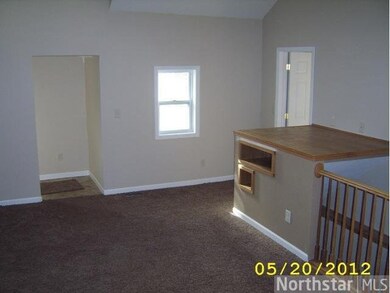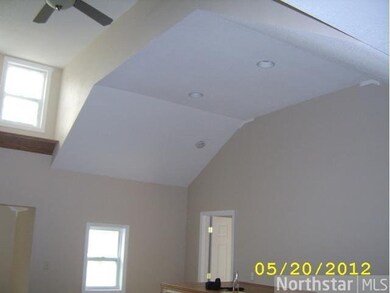
2018 2018 10th Ave S St. Cloud, MN 56301
McKinley-Railroad Parks NeighborhoodHighlights
- Vaulted Ceiling
- 1 Car Attached Garage
- Walk-In Closet
- Porch
- Eat-In Kitchen
- Landscaped with Trees
About This Home
As of April 2015COMPLETE RENOVATION. NEW PLUMBING, ELECTRICAL, FURNACE, WATER HEATER, INSULATION, DRYWALL, PAINT, FLOORING, KITCHEN, APPLIANCES, BATHROOM, SIDING, WINDOWS ETC. GREAT LOT WITH LOTS OF SHADE TREES. CLOSE TO DOWNTOWN, SCSU. 2 STEPS UP FROM APARTMENT LIVING.
Last Agent to Sell the Property
Judd Turbes
Castle Realty Listed on: 04/30/2013
Last Buyer's Agent
John Peery
Keller Williams Integrity NW
Home Details
Home Type
- Single Family
Est. Annual Taxes
- $1,076
Year Built
- Built in 1945
Lot Details
- Lot Dimensions are 60x155
- Landscaped with Trees
Home Design
- Vinyl Siding
Interior Spaces
- 1-Story Property
- Vaulted Ceiling
- Ceiling Fan
- Washer and Dryer Hookup
Kitchen
- Eat-In Kitchen
- Cooktop
- Microwave
Bedrooms and Bathrooms
- 3 Bedrooms
- Walk-In Closet
- Bathroom on Main Level
- 1 Full Bathroom
Partially Finished Basement
- Block Basement Construction
- Basement Window Egress
Parking
- 1 Car Attached Garage
- Driveway
Outdoor Features
- Storage Shed
- Porch
Utilities
- Forced Air Heating System
Listing and Financial Details
- Assessor Parcel Number 82441890000
Ownership History
Purchase Details
Purchase Details
Purchase Details
Home Financials for this Owner
Home Financials are based on the most recent Mortgage that was taken out on this home.Similar Homes in the area
Home Values in the Area
Average Home Value in this Area
Purchase History
| Date | Type | Sale Price | Title Company |
|---|---|---|---|
| Warranty Deed | $185,000 | None Available | |
| Warranty Deed | $169,900 | -- | |
| Deed | $132,000 | -- |
Mortgage History
| Date | Status | Loan Amount | Loan Type |
|---|---|---|---|
| Previous Owner | $132,000 | No Value Available |
Property History
| Date | Event | Price | Change | Sq Ft Price |
|---|---|---|---|---|
| 04/13/2015 04/13/15 | Sold | $132,000 | +3.2% | $94 / Sq Ft |
| 03/10/2015 03/10/15 | Pending | -- | -- | -- |
| 03/04/2015 03/04/15 | For Sale | $127,900 | +13.7% | $91 / Sq Ft |
| 08/30/2013 08/30/13 | Sold | $112,500 | -11.3% | $89 / Sq Ft |
| 08/14/2013 08/14/13 | Pending | -- | -- | -- |
| 04/30/2013 04/30/13 | For Sale | $126,900 | -- | $100 / Sq Ft |
Tax History Compared to Growth
Tax History
| Year | Tax Paid | Tax Assessment Tax Assessment Total Assessment is a certain percentage of the fair market value that is determined by local assessors to be the total taxable value of land and additions on the property. | Land | Improvement |
|---|---|---|---|---|
| 2024 | $2,698 | $225,500 | $30,000 | $195,500 |
| 2023 | $2,576 | $225,500 | $30,000 | $195,500 |
| 2022 | $2,060 | $163,600 | $30,000 | $133,600 |
| 2021 | $1,964 | $163,600 | $30,000 | $133,600 |
| 2020 | $1,518 | $157,200 | $30,000 | $127,200 |
| 2019 | $1,402 | $125,400 | $30,000 | $95,400 |
| 2018 | $1,282 | $108,000 | $30,000 | $78,000 |
| 2017 | $1,252 | $95,500 | $30,000 | $65,500 |
| 2016 | $1,062 | $0 | $0 | $0 |
| 2015 | $1,014 | $0 | $0 | $0 |
| 2014 | -- | $0 | $0 | $0 |
Agents Affiliated with this Home
-
J
Seller's Agent in 2015
Jesse Godzala
Edina Realty, Inc.
-
J
Seller Co-Listing Agent in 2015
Jonathan Brenny
Edina Realty, Inc.
-
J
Seller's Agent in 2013
Judd Turbes
Castle Realty
-
J
Buyer's Agent in 2013
John Peery
Keller Williams Integrity NW
Map
Source: REALTOR® Association of Southern Minnesota
MLS Number: 4469510
APN: 82.44189.0000
- 2207 Clearwater Rd
- 1812 11th Ave S
- 1815 11th Ave S
- 725 N Park Place
- 715 N Park Place
- 1710 11th Ave S
- 2105 7th Ave S
- 830 Halliday Rd
- 2265 Viking Dr
- 1615 10th Ave S
- 1602 8th Ave S
- 829 Cummings Ln
- 1420 10th Ave S
- 2604 Clearwater Rd
- 1319 15th Ave S
- 2601 Atwood Dr
- 1317 6th Ave S
- 1200 9th Ave S
- 1123 9th Ave S
- 1729 Cooper Ave S
