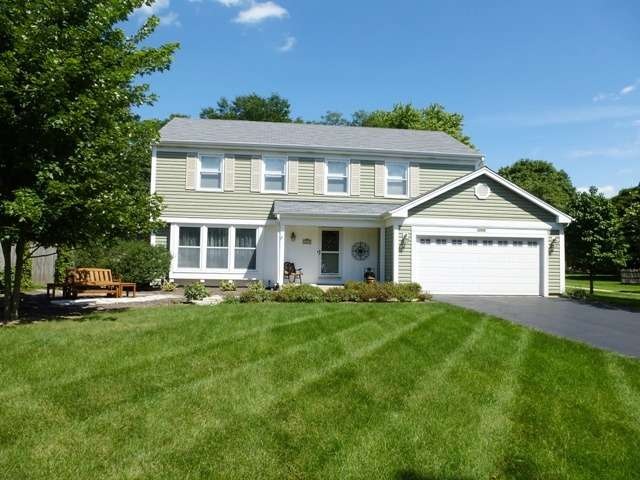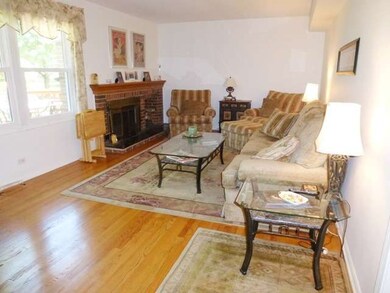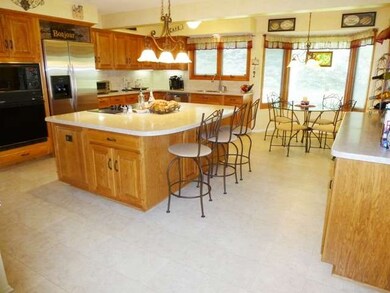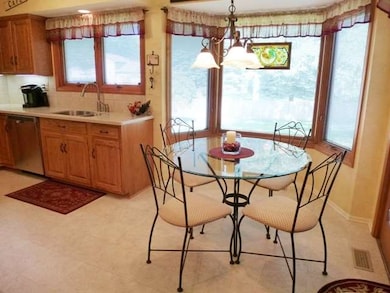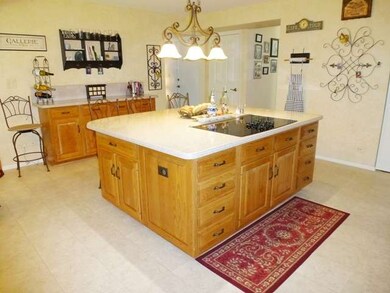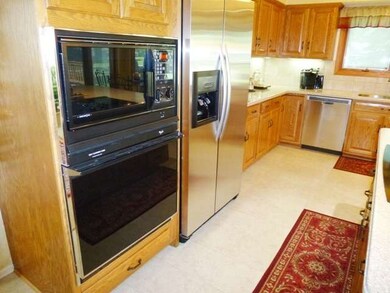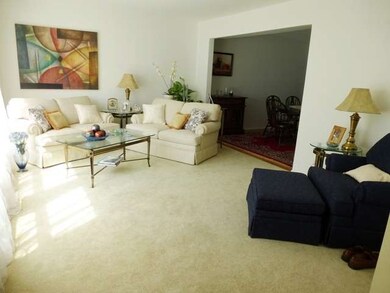
2018 Bristol Ct Naperville, IL 60565
Old Farm NeighborhoodHighlights
- Deck
- Wood Flooring
- Cul-De-Sac
- Kingsley Elementary School Rated A
- Walk-In Pantry
- 3-minute walk to Spring Field Park
About This Home
As of July 2019PRIDE OF OWNERSHIP! Cul-De-Sac/Privacy/Park&Plygrd Nearby. Beautiful setting w/stone path w/arbor. Upgrds incl: Furnace&AC '06; Baths Updtd; paint/wdwk '13; SS Appl/solid surf cntrs '05; Siding/trim, maint free clad, 3gable vents/trim '09; new gar&storm dr, porch/coach lites; maint free wndws; new 25 yr shingles '04; add power attic & soffit vents; new cedar deck pwr wshd/sealed '01; resurf/expnd drive'08. IMMACULATE
Last Agent to Sell the Property
David Chally
Charles Rutenberg Realty of IL Listed on: 09/03/2014
Home Details
Home Type
- Single Family
Est. Annual Taxes
- $9,485
Year Built
- 1976
Parking
- Attached Garage
- Garage Transmitter
- Garage Door Opener
- Driveway
- Parking Included in Price
- Garage Is Owned
Home Design
- Asphalt Shingled Roof
- Vinyl Siding
Interior Spaces
- Wood Burning Fireplace
- Wood Flooring
Kitchen
- Breakfast Bar
- Walk-In Pantry
- Oven or Range
- Microwave
- Dishwasher
- Kitchen Island
Bedrooms and Bathrooms
- Primary Bathroom is a Full Bathroom
- Separate Shower
Unfinished Basement
- Partial Basement
- Crawl Space
Utilities
- Forced Air Heating and Cooling System
- Heating System Uses Gas
Additional Features
- Deck
- Cul-De-Sac
Listing and Financial Details
- Senior Tax Exemptions
- Homeowner Tax Exemptions
Ownership History
Purchase Details
Home Financials for this Owner
Home Financials are based on the most recent Mortgage that was taken out on this home.Purchase Details
Home Financials for this Owner
Home Financials are based on the most recent Mortgage that was taken out on this home.Similar Homes in Naperville, IL
Home Values in the Area
Average Home Value in this Area
Purchase History
| Date | Type | Sale Price | Title Company |
|---|---|---|---|
| Warranty Deed | $411,000 | Chicago Title | |
| Warranty Deed | $350,000 | None Available |
Mortgage History
| Date | Status | Loan Amount | Loan Type |
|---|---|---|---|
| Previous Owner | $297,500 | New Conventional | |
| Previous Owner | $75,000 | Credit Line Revolving | |
| Previous Owner | $75,000 | Unknown | |
| Previous Owner | $75,000 | Unknown | |
| Previous Owner | $137,500 | Stand Alone Second |
Property History
| Date | Event | Price | Change | Sq Ft Price |
|---|---|---|---|---|
| 07/31/2019 07/31/19 | Sold | $411,000 | -3.3% | $175 / Sq Ft |
| 07/01/2019 07/01/19 | Pending | -- | -- | -- |
| 06/26/2019 06/26/19 | For Sale | $424,900 | +21.4% | $181 / Sq Ft |
| 10/24/2014 10/24/14 | Sold | $350,000 | +1.4% | $149 / Sq Ft |
| 09/05/2014 09/05/14 | Pending | -- | -- | -- |
| 09/03/2014 09/03/14 | For Sale | $345,000 | -- | $147 / Sq Ft |
Tax History Compared to Growth
Tax History
| Year | Tax Paid | Tax Assessment Tax Assessment Total Assessment is a certain percentage of the fair market value that is determined by local assessors to be the total taxable value of land and additions on the property. | Land | Improvement |
|---|---|---|---|---|
| 2023 | $9,485 | $153,970 | $61,970 | $92,000 |
| 2022 | $8,671 | $139,980 | $56,340 | $83,640 |
| 2021 | $8,353 | $134,690 | $54,210 | $80,480 |
| 2020 | $8,175 | $132,270 | $53,240 | $79,030 |
| 2019 | $7,631 | $126,550 | $50,940 | $75,610 |
| 2018 | $7,250 | $120,520 | $48,510 | $72,010 |
| 2017 | $7,102 | $116,450 | $46,870 | $69,580 |
| 2016 | $6,957 | $112,240 | $45,180 | $67,060 |
| 2015 | $6,910 | $101,860 | $42,550 | $59,310 |
| 2014 | $6,267 | $95,200 | $39,770 | $55,430 |
| 2013 | $6,174 | $95,430 | $39,870 | $55,560 |
Agents Affiliated with this Home
-
Julie Kaczor

Seller's Agent in 2019
Julie Kaczor
Baird Warner
(630) 718-3509
11 in this area
246 Total Sales
-
Jennie Ku

Buyer's Agent in 2019
Jennie Ku
United Real Estate - Chicago
(630) 362-8130
2 in this area
45 Total Sales
-

Seller's Agent in 2014
David Chally
Charles Rutenberg Realty of IL
-
Roger Rossi

Buyer's Agent in 2014
Roger Rossi
RE/MAX Suburban
(630) 215-7610
1 in this area
122 Total Sales
Map
Source: Midwest Real Estate Data (MRED)
MLS Number: MRD08718066
APN: 08-31-309-022
- 2006 Bristol Ct
- 2048 Navarone Dr
- 1916 Saginaw Ct
- 1972 Navarone Dr
- 400 Bayview Ave
- 137 Split Oak Rd
- 420 Prairie Knoll Dr
- 2313 Modaff Rd
- 2165 Sunderland Ct Unit 101A
- 2169 Sunderland Ct Unit 101B
- 2327 Worthing Dr Unit 202D
- 2146 Sunderland Ct Unit 102B
- 1605 Riparian Dr
- 2160 Lancaster Cir Unit 4202C
- 9S141 Meadowlark Ln
- 200 Hampshire Ct Unit 101A
- 42 Plymouth Ct Unit 202B
- 1922 Wisteria Ct Unit 2
- 1992 Town Dr
- 1916 Wisteria Ct Unit 3
