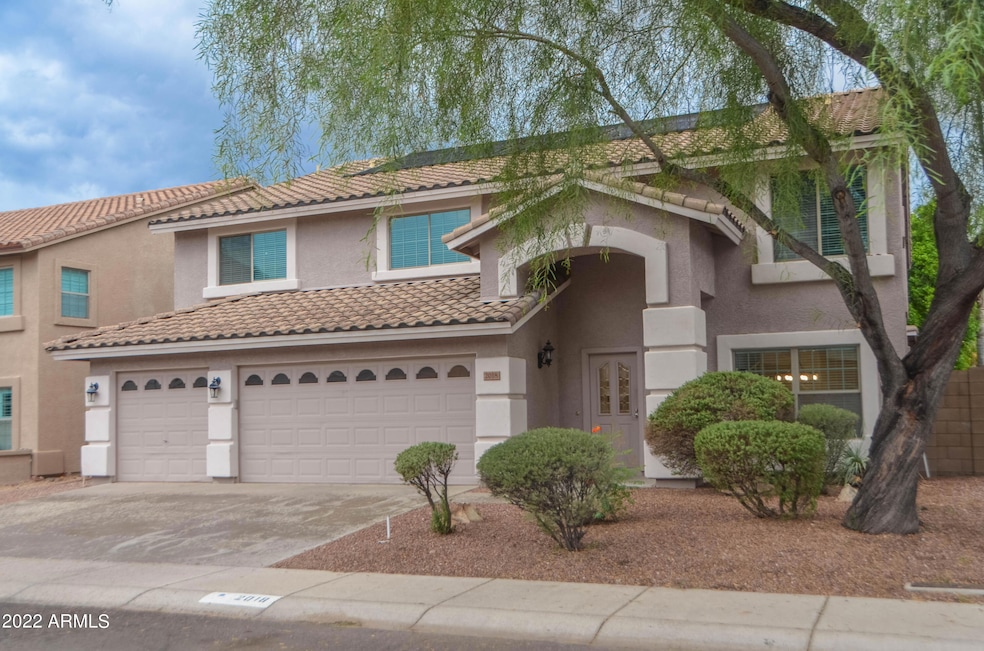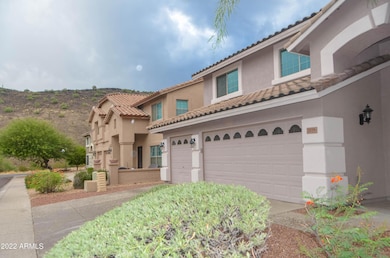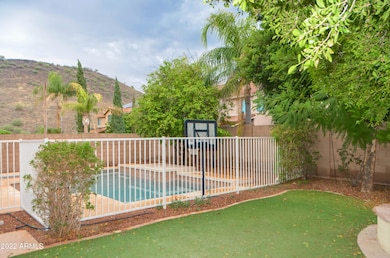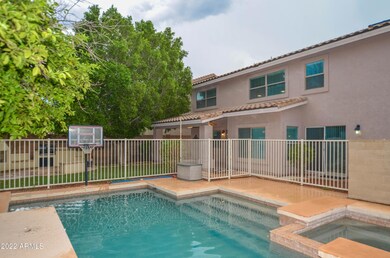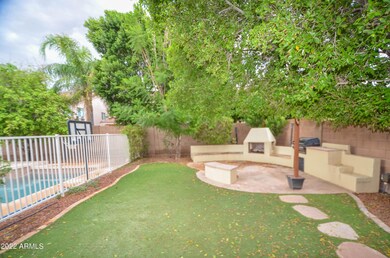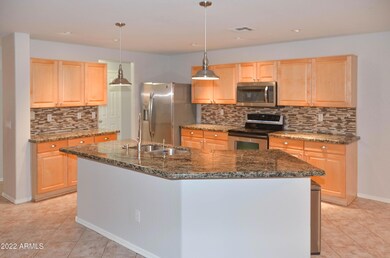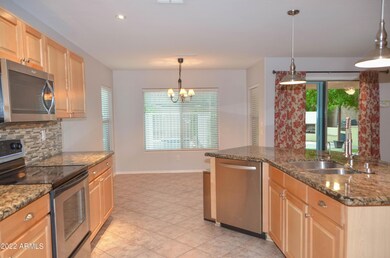
2018 E Avenida Del Sol Phoenix, AZ 85024
Mountaingate NeighborhoodHighlights
- Heated Spa
- Mountain View
- Main Floor Primary Bedroom
- Boulder Creek Elementary School Rated A
- Outdoor Fireplace
- Granite Countertops
About This Home
As of February 2025Great deal on a large 3978 sq ft 5 bedroom home with solar heated pool, hot tub and built in BBQ. The home is located in the community of Mountaingate North and nestled within the peaceful serene of the adjacent mountains. Features include a downstairs master bedroom suite, cooled 3-car garage with storage cabinets and racks, outdoor fireplace, synthetic grass play area, fenced pool, hot tub, stainless steel appliances and a huge upstairs loft with large storage closet! The location just 3 doors East of the nearby mountain offers plenty of afternoon shade to enjoy the backyard during the warm summer months. Top-rated Boulder Creek Elementary in the neighborhood!!!
Home Details
Home Type
- Single Family
Est. Annual Taxes
- $4,581
Year Built
- Built in 2000
Lot Details
- 6,691 Sq Ft Lot
- Desert faces the front of the property
- Block Wall Fence
- Artificial Turf
- Front and Back Yard Sprinklers
- Sprinklers on Timer
- Private Yard
HOA Fees
- $33 Monthly HOA Fees
Parking
- 3 Car Garage
- Heated Garage
- Garage Door Opener
Home Design
- Wood Frame Construction
- Tile Roof
- Stucco
Interior Spaces
- 3,978 Sq Ft Home
- 2-Story Property
- Ceiling Fan
- Gas Fireplace
- Double Pane Windows
- Family Room with Fireplace
- Mountain Views
Kitchen
- Breakfast Bar
- Built-In Microwave
- Kitchen Island
- Granite Countertops
Flooring
- Carpet
- Linoleum
- Tile
Bedrooms and Bathrooms
- 5 Bedrooms
- Primary Bedroom on Main
- Primary Bathroom is a Full Bathroom
- 3.5 Bathrooms
- Bathtub With Separate Shower Stall
Pool
- Heated Spa
- Play Pool
- Fence Around Pool
- Solar Pool Equipment
Outdoor Features
- Covered patio or porch
- Outdoor Fireplace
- Built-In Barbecue
Schools
- Mountain Trail Middle School
- Pinnacle High School
Utilities
- Refrigerated Cooling System
- Heating Available
- Water Filtration System
- High Speed Internet
- Cable TV Available
Listing and Financial Details
- Tax Lot 120
- Assessor Parcel Number 212-15-127
Community Details
Overview
- Association fees include ground maintenance
- Planned Development Association, Phone Number (623) 877-1396
- Built by COURTLAND HOMES
- Mountaingate North Subdivision
Recreation
- Community Playground
Ownership History
Purchase Details
Home Financials for this Owner
Home Financials are based on the most recent Mortgage that was taken out on this home.Purchase Details
Purchase Details
Home Financials for this Owner
Home Financials are based on the most recent Mortgage that was taken out on this home.Purchase Details
Home Financials for this Owner
Home Financials are based on the most recent Mortgage that was taken out on this home.Purchase Details
Home Financials for this Owner
Home Financials are based on the most recent Mortgage that was taken out on this home.Purchase Details
Home Financials for this Owner
Home Financials are based on the most recent Mortgage that was taken out on this home.Purchase Details
Home Financials for this Owner
Home Financials are based on the most recent Mortgage that was taken out on this home.Purchase Details
Purchase Details
Home Financials for this Owner
Home Financials are based on the most recent Mortgage that was taken out on this home.Purchase Details
Purchase Details
Map
Similar Homes in the area
Home Values in the Area
Average Home Value in this Area
Purchase History
| Date | Type | Sale Price | Title Company |
|---|---|---|---|
| Warranty Deed | $720,000 | Fidelity National Title Agency | |
| Warranty Deed | -- | Accommodation | |
| Warranty Deed | -- | American Title Service Agenc | |
| Interfamily Deed Transfer | -- | American Title Service Agenc | |
| Warranty Deed | -- | Accommodation | |
| Trustee Deed | $300,001 | Accommodation | |
| Warranty Deed | $649,900 | Stewart Title & Trust Of Pho | |
| Warranty Deed | $530,000 | Capital Title Agency Inc | |
| Interfamily Deed Transfer | -- | Capital Title Agency Inc | |
| Quit Claim Deed | -- | Transnation Title | |
| Warranty Deed | $383,000 | Transnation Title Ins Co | |
| Interfamily Deed Transfer | -- | -- | |
| Interfamily Deed Transfer | -- | First American Title | |
| Corporate Deed | $277,384 | First American Title |
Mortgage History
| Date | Status | Loan Amount | Loan Type |
|---|---|---|---|
| Previous Owner | $255,000 | New Conventional | |
| Previous Owner | $510,000 | New Conventional | |
| Previous Owner | $424,000 | Fannie Mae Freddie Mac | |
| Previous Owner | $424,000 | Fannie Mae Freddie Mac | |
| Previous Owner | $306,400 | New Conventional | |
| Closed | $38,300 | No Value Available |
Property History
| Date | Event | Price | Change | Sq Ft Price |
|---|---|---|---|---|
| 05/12/2025 05/12/25 | Price Changed | $999,000 | -4.4% | $251 / Sq Ft |
| 04/28/2025 04/28/25 | Price Changed | $1,045,000 | -4.6% | $263 / Sq Ft |
| 04/18/2025 04/18/25 | For Sale | $1,095,000 | +56.4% | $275 / Sq Ft |
| 02/18/2025 02/18/25 | Sold | $700,000 | -9.7% | $176 / Sq Ft |
| 02/03/2025 02/03/25 | Pending | -- | -- | -- |
| 01/18/2025 01/18/25 | Price Changed | $775,000 | -2.5% | $195 / Sq Ft |
| 01/12/2025 01/12/25 | Price Changed | $795,000 | -0.6% | $200 / Sq Ft |
| 01/03/2025 01/03/25 | Price Changed | $799,950 | -4.2% | $201 / Sq Ft |
| 12/11/2024 12/11/24 | Price Changed | $835,000 | -0.6% | $210 / Sq Ft |
| 11/24/2024 11/24/24 | Price Changed | $840,000 | -1.2% | $211 / Sq Ft |
| 11/22/2024 11/22/24 | Price Changed | $850,000 | -1.2% | $214 / Sq Ft |
| 11/18/2024 11/18/24 | Price Changed | $860,000 | -1.7% | $216 / Sq Ft |
| 11/06/2024 11/06/24 | For Sale | $875,000 | 0.0% | $220 / Sq Ft |
| 09/22/2022 09/22/22 | Rented | $3,800 | -5.0% | -- |
| 09/14/2022 09/14/22 | Under Contract | -- | -- | -- |
| 08/27/2022 08/27/22 | Price Changed | $4,000 | -4.8% | $1 / Sq Ft |
| 08/24/2022 08/24/22 | For Rent | $4,200 | +82.6% | -- |
| 10/22/2012 10/22/12 | Rented | $2,300 | -7.1% | -- |
| 10/08/2012 10/08/12 | Under Contract | -- | -- | -- |
| 09/13/2012 09/13/12 | For Rent | $2,475 | -- | -- |
Tax History
| Year | Tax Paid | Tax Assessment Tax Assessment Total Assessment is a certain percentage of the fair market value that is determined by local assessors to be the total taxable value of land and additions on the property. | Land | Improvement |
|---|---|---|---|---|
| 2025 | $4,581 | $46,018 | -- | -- |
| 2024 | $4,485 | $43,827 | -- | -- |
| 2023 | $4,485 | $60,110 | $12,020 | $48,090 |
| 2022 | $4,440 | $46,660 | $9,330 | $37,330 |
| 2021 | $4,453 | $44,800 | $8,960 | $35,840 |
| 2020 | $4,315 | $43,200 | $8,640 | $34,560 |
| 2019 | $4,321 | $41,460 | $8,290 | $33,170 |
| 2018 | $4,179 | $38,720 | $7,740 | $30,980 |
| 2017 | $4,006 | $37,780 | $7,550 | $30,230 |
| 2016 | $3,939 | $37,400 | $7,480 | $29,920 |
| 2015 | $3,648 | $34,720 | $6,940 | $27,780 |
Source: Arizona Regional Multiple Listing Service (ARMLS)
MLS Number: 6779429
APN: 212-15-127
- 23619 N 21st St
- 2152 E Casitas Del Rio Dr
- 24212 N 20th Place
- 2168 E Vista Bonita Dr
- 2055 E Park View Ln
- 24314 N 21st Place
- 23211 N 22nd Place
- 23217 N 22nd Place
- 23005 N 19th Way
- 2308 E Dry Wood Rd
- 2251 E Parkside Ln
- 22905 N 19th Way
- 2330 E Lieber Place
- 2306 E Parkside Ln
- 2302 E Paraiso Dr
- 1721 E Cielo Grande Ave
- 2354 E Lieber Place
- 24121 N 24th Place
- 2120 E Daley Ln
- 2339 E Questa Dr
