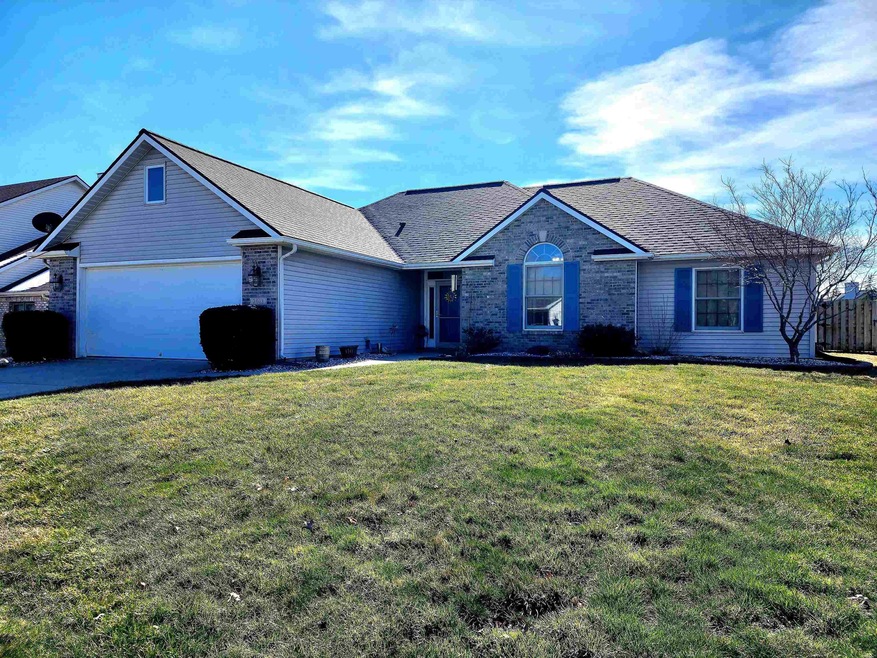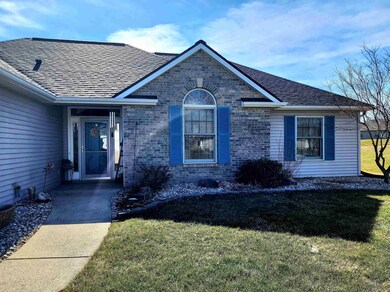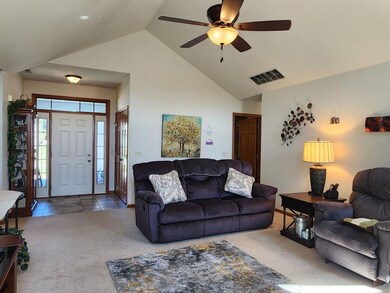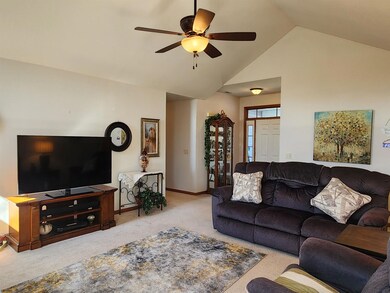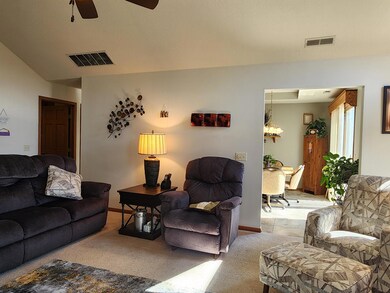
2018 Red Oak Run Fort Wayne, IN 46804
Southwest Fort Wayne NeighborhoodHighlights
- Ranch Style House
- 2 Car Attached Garage
- Breakfast Bar
- Homestead Senior High School Rated A
- Walk-In Closet
- Patio
About This Home
As of April 2025OPEN HOUSE TODAY 4:00-7:00pm (Thursday, 3/16/23). Move-in ready ranch with 3 bedrooms and 2 full baths in SW Allen County Schools district. Bright, open floor plan with high ceilings and plenty of windows for loads of natural light. Plenty of storage, including a walk-in closet in the main bedroom, which also features a full bath with a step-in shower. Fully equipped kitchen and dining nook with access to the beautiful back yard. Enjoy the outdoors on the large patio, manicured landscaping, and a privacy fence. The 2-car attached garage is immaculate, and offers a polypropylene floor and attic storage. Recent updates include a new roof (2020), new central air unit (2015), new front door (2020), new GDO motor (2022), new landscaping (2020), new polypropylene flooring in garage, front porch, and back patio (2021), and new range (2022). Great location close to schools, shopping, restaurants, and medical facilities. Matterport virtual walk-through tour available!
Home Details
Home Type
- Single Family
Est. Annual Taxes
- $2,192
Year Built
- Built in 2000
Lot Details
- 10,019 Sq Ft Lot
- Lot Dimensions are 68x130x80x130
- Privacy Fence
- Level Lot
HOA Fees
- $28 Monthly HOA Fees
Parking
- 2 Car Attached Garage
- Garage Door Opener
- Off-Street Parking
Home Design
- Ranch Style House
- Brick Exterior Construction
- Slab Foundation
- Shingle Roof
- Asphalt Roof
- Vinyl Construction Material
Interior Spaces
- 1,502 Sq Ft Home
- Ceiling height of 9 feet or more
- Gas Log Fireplace
- Entrance Foyer
- Living Room with Fireplace
- Electric Dryer Hookup
Kitchen
- Breakfast Bar
- Electric Oven or Range
- Disposal
Bedrooms and Bathrooms
- 3 Bedrooms
- En-Suite Primary Bedroom
- Walk-In Closet
- 2 Full Bathrooms
Attic
- Storage In Attic
- Pull Down Stairs to Attic
Schools
- Deer Ridge Elementary School
- Woodside Middle School
- Homestead High School
Utilities
- Forced Air Heating and Cooling System
- Heating System Uses Gas
Additional Features
- Patio
- Suburban Location
Community Details
- Communities Of Rock Creek Subdivision
Listing and Financial Details
- Assessor Parcel Number 02-11-10-402-021.000-075
Ownership History
Purchase Details
Home Financials for this Owner
Home Financials are based on the most recent Mortgage that was taken out on this home.Purchase Details
Home Financials for this Owner
Home Financials are based on the most recent Mortgage that was taken out on this home.Purchase Details
Home Financials for this Owner
Home Financials are based on the most recent Mortgage that was taken out on this home.Purchase Details
Home Financials for this Owner
Home Financials are based on the most recent Mortgage that was taken out on this home.Similar Homes in Fort Wayne, IN
Home Values in the Area
Average Home Value in this Area
Purchase History
| Date | Type | Sale Price | Title Company |
|---|---|---|---|
| Warranty Deed | -- | Fidelity National Title Compan | |
| Warranty Deed | -- | Centurion Land Title | |
| Warranty Deed | -- | Metropolitan Title Of In Llc | |
| Warranty Deed | -- | -- |
Mortgage History
| Date | Status | Loan Amount | Loan Type |
|---|---|---|---|
| Open | $225,800 | New Conventional | |
| Previous Owner | $243,000 | Construction | |
| Previous Owner | $89,900 | Unknown | |
| Previous Owner | $103,000 | No Value Available |
Property History
| Date | Event | Price | Change | Sq Ft Price |
|---|---|---|---|---|
| 04/21/2025 04/21/25 | Sold | $282,270 | -3.0% | $188 / Sq Ft |
| 03/20/2025 03/20/25 | Pending | -- | -- | -- |
| 03/19/2025 03/19/25 | For Sale | $290,900 | +7.7% | $194 / Sq Ft |
| 04/21/2023 04/21/23 | Sold | $270,000 | -6.9% | $180 / Sq Ft |
| 03/19/2023 03/19/23 | Pending | -- | -- | -- |
| 03/16/2023 03/16/23 | For Sale | $289,900 | -- | $193 / Sq Ft |
Tax History Compared to Growth
Tax History
| Year | Tax Paid | Tax Assessment Tax Assessment Total Assessment is a certain percentage of the fair market value that is determined by local assessors to be the total taxable value of land and additions on the property. | Land | Improvement |
|---|---|---|---|---|
| 2024 | $2,349 | $250,700 | $56,500 | $194,200 |
| 2022 | $2,192 | $204,100 | $34,600 | $169,500 |
| 2021 | $1,922 | $184,100 | $34,600 | $149,500 |
| 2020 | $1,818 | $173,800 | $34,600 | $139,200 |
| 2019 | $1,809 | $172,500 | $34,600 | $137,900 |
| 2018 | $1,705 | $162,500 | $34,600 | $127,900 |
| 2017 | $1,583 | $150,200 | $34,600 | $115,600 |
| 2016 | $1,535 | $145,400 | $34,600 | $110,800 |
| 2014 | $1,400 | $133,900 | $34,600 | $99,300 |
| 2013 | $1,401 | $133,200 | $34,600 | $98,600 |
Agents Affiliated with this Home
-
Allana Coulter

Seller's Agent in 2025
Allana Coulter
Mike Thomas Assoc., Inc
(260) 445-7622
4 in this area
17 Total Sales
-
Jacob Hege
J
Buyer's Agent in 2025
Jacob Hege
Uptown Realty Group
(260) 222-6970
12 in this area
64 Total Sales
-
Mary Douglass

Seller's Agent in 2023
Mary Douglass
The Douglass Home Team, LLC
(260) 417-5874
22 in this area
198 Total Sales
Map
Source: Indiana Regional MLS
MLS Number: 202307591
APN: 02-11-10-402-021.000-075
- 2009 Winding Creek Ln
- 1721 Red Oak Run
- 9738 Kalmia Ct
- 1711 Thicket Ct
- 2205 Longleaf Dr
- 1530 Caribou Dr
- 2010 Grey Birch Rd
- 9520 Fireside Ct
- 2312 Hunters Cove
- TBD S Scott Rd Unit 303
- 1432 Silver Linden Ct
- 2429 Wildcat Cove
- 9304 Deer Trail
- 1326 Stag Dr
- 1611 Sycamore Hills Dr
- 1817 Prestwick Ln
- 2818 Little Turtle Trail
- 2910 Covington Lake Dr
- 1301 Stag Dr
- 1723 Prestwick Ln
