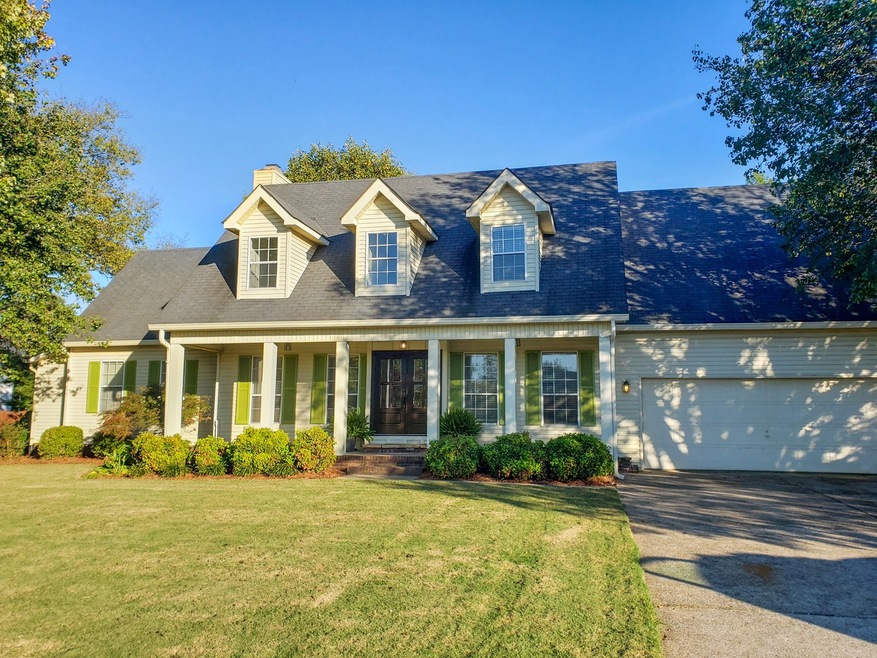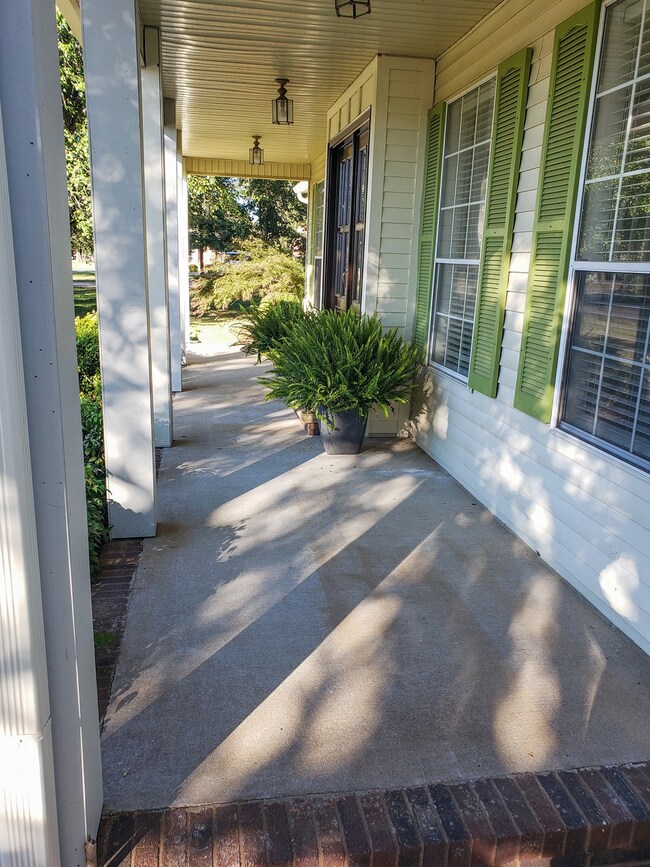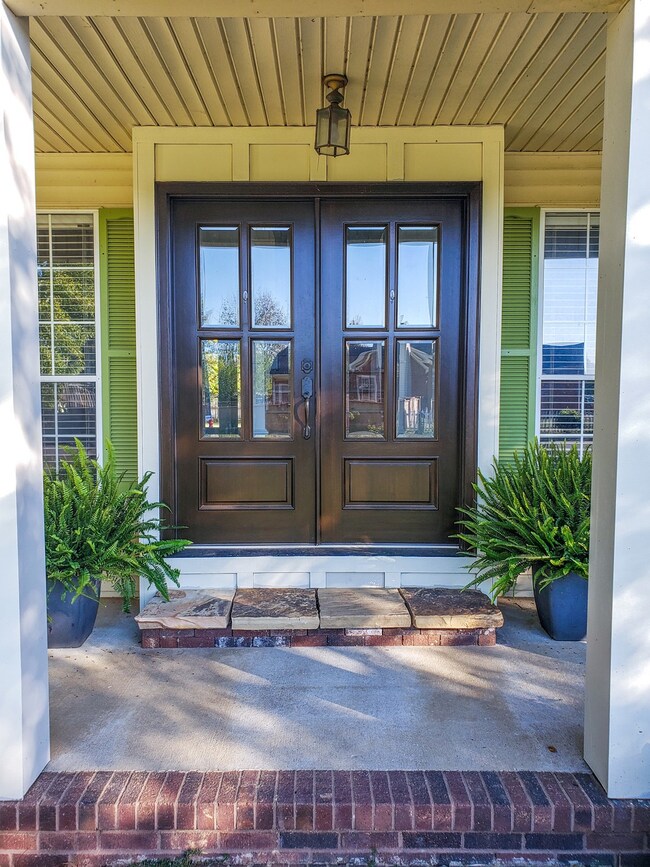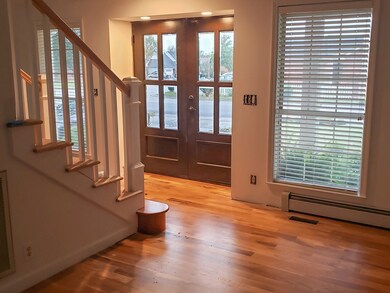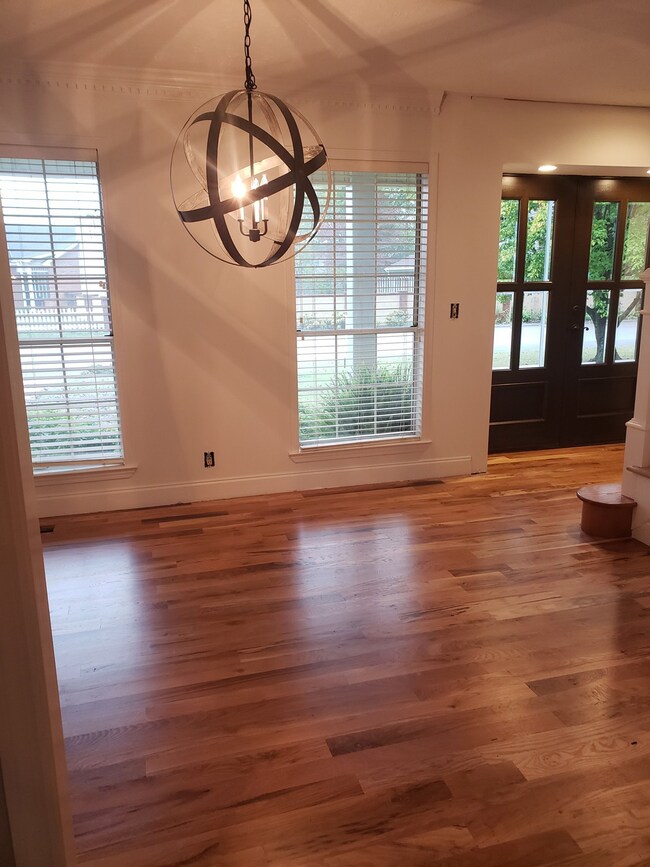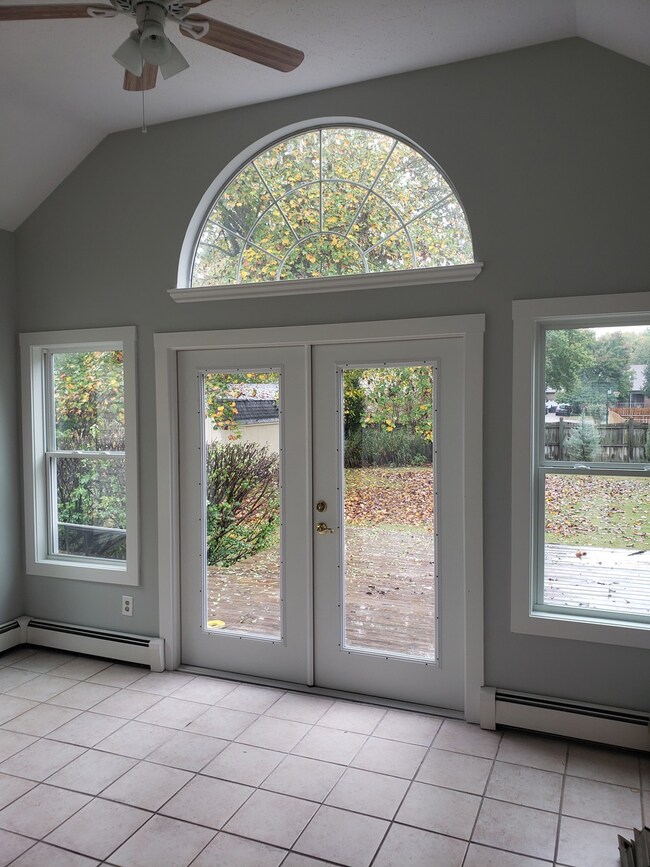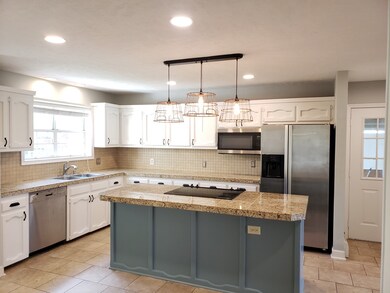
2018 Saddlebrook Dr Murfreesboro, TN 37129
Estimated Value: $440,164 - $502,000
Highlights
- Cape Cod Architecture
- Deck
- 1 Fireplace
- Northfield Elementary School Rated A-
- Wood Flooring
- Covered patio or porch
About This Home
As of December 2020Home to be sold at public auction Nov. 7th, 12:00 PM. Nice home located on the North side of Murfreesboro in Haynes Haven Subdivision. This siding home features 4 bedrooms, 3.5 bathrooms, living room, large sun room, bonus over the garage, oversized two car garage, large deck, plenty of storage, and a large storage building (12x20). home has been recently updated hardwood, carpet, paint, lighting and more.
Last Agent to Sell the Property
Parks Auction & Realty Brokerage Phone: 6154564042 License # 264129 Listed on: 10/30/2020

Home Details
Home Type
- Single Family
Est. Annual Taxes
- $2,531
Year Built
- Built in 1990
Lot Details
- 0.4 Acre Lot
- Lot Dimensions are 110 x 160
- Back Yard Fenced
Parking
- 2 Car Attached Garage
Home Design
- Cape Cod Architecture
- Shingle Roof
- Vinyl Siding
Interior Spaces
- 2,980 Sq Ft Home
- Property has 1 Level
- Ceiling Fan
- 1 Fireplace
- Crawl Space
Kitchen
- Microwave
- Dishwasher
Flooring
- Wood
- Carpet
- Tile
Bedrooms and Bathrooms
- 4 Main Level Bedrooms
- Walk-In Closet
Outdoor Features
- Deck
- Covered patio or porch
- Outdoor Storage
Schools
- Northfield Elementary School
- Siegel Middle School
- Siegel High School
Utilities
- Cooling Available
- Radiant Heating System
Community Details
- Haynes Haven Sec 11 Subdivision
Listing and Financial Details
- Assessor Parcel Number 080F D 00800 R0046131
Ownership History
Purchase Details
Home Financials for this Owner
Home Financials are based on the most recent Mortgage that was taken out on this home.Purchase Details
Home Financials for this Owner
Home Financials are based on the most recent Mortgage that was taken out on this home.Similar Homes in Murfreesboro, TN
Home Values in the Area
Average Home Value in this Area
Purchase History
| Date | Buyer | Sale Price | Title Company |
|---|---|---|---|
| Shannon Colton | $344,000 | Lawyers Land & Ttl Svcs Llc | |
| Loftis James Wesley | $219,000 | -- |
Mortgage History
| Date | Status | Borrower | Loan Amount |
|---|---|---|---|
| Open | Colton Shannon | $50,000 | |
| Open | Shannon Colton | $250,000 | |
| Previous Owner | Loftis James Wesley | $175,200 | |
| Previous Owner | Caron Brenda O | $118,960 | |
| Previous Owner | Wilson Terry L | $90,000 |
Property History
| Date | Event | Price | Change | Sq Ft Price |
|---|---|---|---|---|
| 12/14/2020 12/14/20 | Sold | $344,000 | 0.0% | $115 / Sq Ft |
| 11/24/2020 11/24/20 | Pending | -- | -- | -- |
| 10/30/2020 10/30/20 | For Sale | $344,000 | -- | $115 / Sq Ft |
Tax History Compared to Growth
Tax History
| Year | Tax Paid | Tax Assessment Tax Assessment Total Assessment is a certain percentage of the fair market value that is determined by local assessors to be the total taxable value of land and additions on the property. | Land | Improvement |
|---|---|---|---|---|
| 2025 | $2,770 | $97,925 | $15,000 | $82,925 |
| 2024 | $2,770 | $97,925 | $15,000 | $82,925 |
| 2023 | $1,837 | $97,925 | $15,000 | $82,925 |
| 2022 | $1,583 | $97,925 | $15,000 | $82,925 |
| 2021 | $1,601 | $72,125 | $13,125 | $59,000 |
| 2020 | $1,601 | $72,125 | $13,125 | $59,000 |
| 2019 | $1,601 | $72,125 | $13,125 | $59,000 |
| 2018 | $2,199 | $72,125 | $0 | $0 |
| 2017 | $2,030 | $52,250 | $0 | $0 |
| 2016 | $2,030 | $52,250 | $0 | $0 |
| 2015 | $2,030 | $52,250 | $0 | $0 |
| 2014 | $1,299 | $52,250 | $0 | $0 |
| 2013 | -- | $52,625 | $0 | $0 |
Agents Affiliated with this Home
-
Bob Bugg

Seller's Agent in 2020
Bob Bugg
Parks Auction & Realty
(615) 456-4042
35 in this area
54 Total Sales
-
Jason Loftis
J
Seller Co-Listing Agent in 2020
Jason Loftis
Parks Auction & Realty
(615) 300-3155
21 in this area
40 Total Sales
Map
Source: Realtracs
MLS Number: 2203007
APN: 080F-D-008.00-000
- 508 Federal Ct
- 2014 Saddlebrook Dr
- 506 Rohan Dr
- 512 Rohan Dr
- 510 Rohan Dr
- 508 Rohan Dr
- 514 Rohan Dr
- 516 Rohan Dr
- 520 Rohan Dr
- 524 Rohan Dr
- 532 Rohan Dr
- 407 Haynes Haven Ln
- 1920 Charadon Ct
- 403 Freedom Ct
- 511 Upland Ct
- 507 Upland Ct
- 2118 Winthorne Ln
- 1423 Sulphur Springs Rd
- 2146 Berkshire Ln
- 2232 Oakhaven Dr
- 2018 Saddlebrook Dr
- 429 Freedom Ct
- 427 Haynes Haven Ln
- 502 Federal Ct
- 431 Haynes Haven Ln
- 505 Freedom Ct
- 423 Haynes Haven Ln
- 2010 Saddlebrook Dr
- 425 Freedom Ct
- 504 Federal Ct
- 503 Freedom Ct
- 509 Freedom Ct
- 419 Haynes Haven Ln
- 505 Federal Ct
- 510 Federal Ct
- 511 Freedom Ct
- 430 Freedom Ct
- 2006 Saddlebrook Dr
- 426 Freedom Ct
- 502 Freedom Ct
