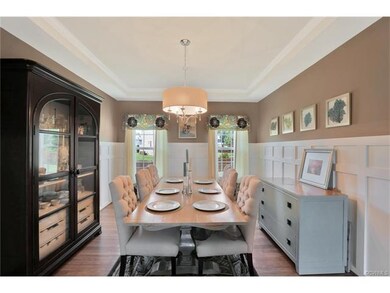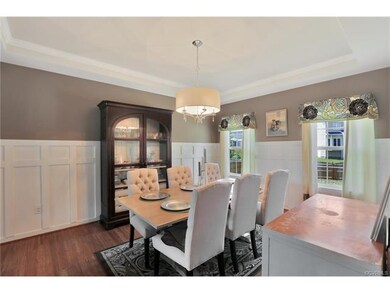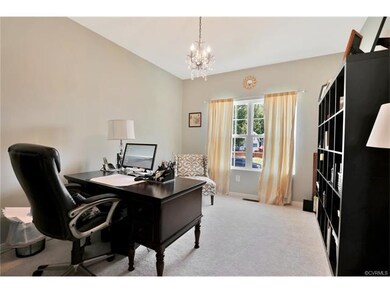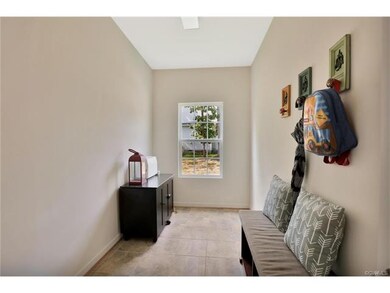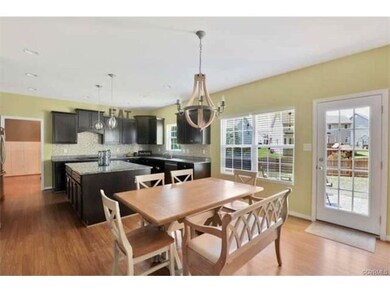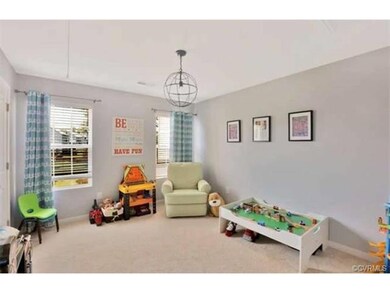
2018 Thorncrag Ln Midlothian, VA 23112
Highlights
- Clubhouse
- Transitional Architecture
- Separate Formal Living Room
- Midlothian High School Rated A
- Wood Flooring
- High Ceiling
About This Home
As of March 2017BEAUTIFUL home built in 2012 with flexible and open floor plan. Roof/ HVAC/ etc only 4 years old! Living Room, Dining Room and an office/Playroom. Foyer with bamboo wood floors opens to staircase with oak stairs. The wood floors continue into the Living Room and Dining Room. Craftsman wainscoting and tray ceiling with trim add charm to the Dining Room. The Kitchen features a large Island, Shaker cabinets with trim, granite counters, S/S appliances, tile backsplash, and eating area. Opens to 2-story Family Room w/ additional rear Staircase & gas FP. Double doors lead to a large EnSuite with Large walk-in closet that separates into two areas. Bathroom has two vanities/separated, shower w/ tile walls, tile floors and tub w/ tile surround. Additional 3 bedrooms with custom paint colors. 2nd floor Laundry. Upgraded light fixtures throughout home. Large Mudroom next to garage. Side entry 2-car garage, paved driveway, Fenced rear yard with privacy fence, PLUS a stamped concrete patio. Vinyl siding. Full yard irrigation, tex Tubes for pest control, safe rack installed in garage for storage. Community Pool! .44 ACRE lot in culdesac.
Last Agent to Sell the Property
BHG Base Camp License #0225203578 Listed on: 11/02/2016

Home Details
Home Type
- Single Family
Est. Annual Taxes
- $3,796
Year Built
- Built in 2012
Lot Details
- Cul-De-Sac
- Privacy Fence
- Back Yard Fenced
HOA Fees
- $65 Monthly HOA Fees
Parking
- 2 Car Attached Garage
- Driveway
Home Design
- Transitional Architecture
- Frame Construction
- Shingle Roof
- Vinyl Siding
Interior Spaces
- 3,336 Sq Ft Home
- 2-Story Property
- High Ceiling
- French Doors
- Separate Formal Living Room
- Crawl Space
Kitchen
- Eat-In Kitchen
- <<OvenToken>>
- <<microwave>>
- Dishwasher
- Granite Countertops
- Disposal
Flooring
- Wood
- Partially Carpeted
- Tile
Bedrooms and Bathrooms
- 4 Bedrooms
- En-Suite Primary Bedroom
Laundry
- Dryer
- Washer
Schools
- Swift Creek Elementary School
- Tomahawk Creek Middle School
- Midlothian High School
Utilities
- Zoned Heating and Cooling
- Heating System Uses Natural Gas
- Vented Exhaust Fan
Listing and Financial Details
- Tax Lot .44
- Assessor Parcel Number 719-69-00-51-400-000
Community Details
Overview
- The Sanctuary At Watermill Subdivision
Amenities
- Clubhouse
Recreation
- Community Pool
Ownership History
Purchase Details
Home Financials for this Owner
Home Financials are based on the most recent Mortgage that was taken out on this home.Purchase Details
Home Financials for this Owner
Home Financials are based on the most recent Mortgage that was taken out on this home.Similar Homes in Midlothian, VA
Home Values in the Area
Average Home Value in this Area
Purchase History
| Date | Type | Sale Price | Title Company |
|---|---|---|---|
| Warranty Deed | $367,500 | Aurora Title Llc | |
| Warranty Deed | $330,000 | -- |
Mortgage History
| Date | Status | Loan Amount | Loan Type |
|---|---|---|---|
| Open | $60,000 | Credit Line Revolving | |
| Open | $345,000 | New Conventional | |
| Previous Owner | $353,581 | FHA | |
| Previous Owner | $303,801 | New Conventional |
Property History
| Date | Event | Price | Change | Sq Ft Price |
|---|---|---|---|---|
| 03/03/2017 03/03/17 | Sold | $367,500 | -7.0% | $110 / Sq Ft |
| 11/12/2016 11/12/16 | Pending | -- | -- | -- |
| 11/02/2016 11/02/16 | For Sale | $395,000 | +19.7% | $118 / Sq Ft |
| 08/28/2012 08/28/12 | Sold | $330,000 | 0.0% | $99 / Sq Ft |
| 03/31/2012 03/31/12 | Pending | -- | -- | -- |
| 03/29/2012 03/29/12 | For Sale | $330,000 | -- | $99 / Sq Ft |
Tax History Compared to Growth
Tax History
| Year | Tax Paid | Tax Assessment Tax Assessment Total Assessment is a certain percentage of the fair market value that is determined by local assessors to be the total taxable value of land and additions on the property. | Land | Improvement |
|---|---|---|---|---|
| 2025 | $5,184 | $579,700 | $106,000 | $473,700 |
| 2024 | $5,184 | $568,300 | $106,000 | $462,300 |
| 2023 | $5,140 | $545,800 | $101,000 | $444,800 |
| 2022 | $4,889 | $531,400 | $98,000 | $433,400 |
| 2021 | $4,304 | $448,300 | $96,000 | $352,300 |
| 2020 | $4,212 | $443,400 | $96,000 | $347,400 |
| 2019 | $4,058 | $427,200 | $96,000 | $331,200 |
| 2018 | $3,883 | $408,700 | $95,000 | $313,700 |
| 2017 | $3,776 | $393,300 | $95,000 | $298,300 |
| 2016 | $3,796 | $395,400 | $95,000 | $300,400 |
| 2015 | $3,691 | $381,900 | $90,000 | $291,900 |
| 2014 | $3,628 | $375,300 | $85,000 | $290,300 |
Agents Affiliated with this Home
-
Nickole Campbell
N
Seller's Agent in 2017
Nickole Campbell
Better Homes and Gardens Real Estate Main Street Properties
3 in this area
21 Total Sales
-
Shannon Murray

Buyer's Agent in 2017
Shannon Murray
Keller Williams Realty
(804) 874-5030
16 in this area
165 Total Sales
-
M
Seller's Agent in 2012
Michelle Altman
Jenni & Company Residential RE
-
BRANDON W SMITH
B
Buyer's Agent in 2012
BRANDON W SMITH
Classic Realty Services
2 in this area
29 Total Sales
Map
Source: Central Virginia Regional MLS
MLS Number: 1636710
APN: 719-69-00-51-400-000
- 2236 Thorncrag Ln
- 14801 Abberton Dr
- 2237 Wing Haven Place
- 14825 Abberton Dr
- 3200 Barkham Dr
- 14900 Abberton Dr
- 3719 Waverton Dr
- 15013 Dordon Ln
- 15001 Abberton Dr
- 14712 Evershot Cir
- 3701 Glenworth Dr
- 14936 Endstone Trail
- 3824 Bellstone Dr
- 15118 Heaton Dr
- 15155 Heaton Dr
- 15206 Heaton Dr
- 2409 Silver Lake Terrace
- 2324 Millcrest Terrace
- 15166 Heaton Dr
- 14919 Bayfront Place

