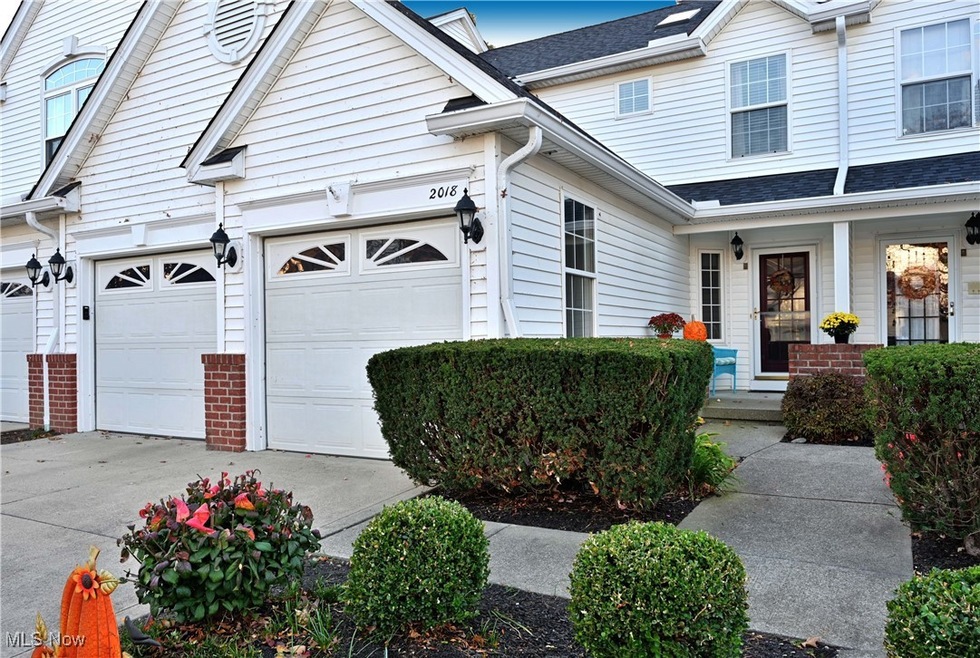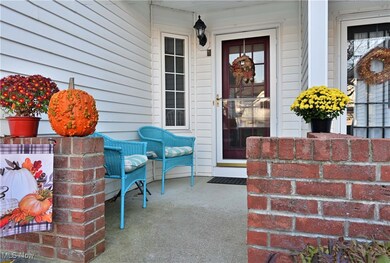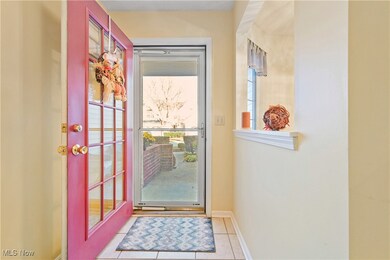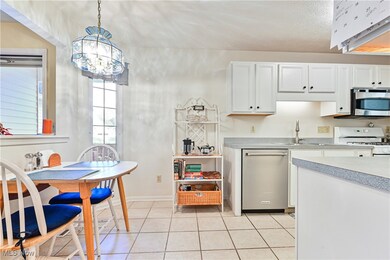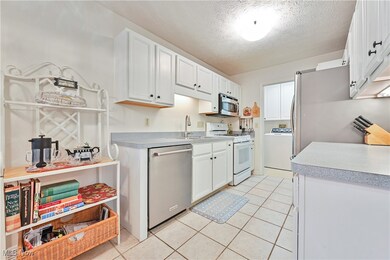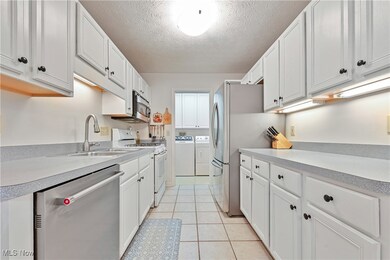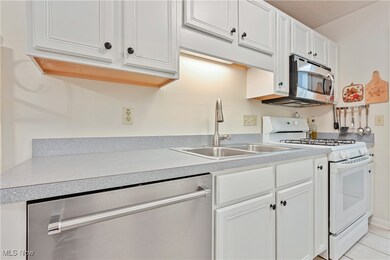
Highlights
- Private Pool
- 1 Fireplace
- 2 Car Attached Garage
- Avon Heritage South Elementary School Rated A
- Porch
- Patio
About This Home
As of December 2024Welcome to this updated, move-in ready townhome with a first floor primary bedroom located in the French Creek Townhomes of Avon. Upon entering, you will appreciate the open floor plan with a large great room with gas fireplace and cathedral ceiling with LVF (2020) that looks up to the loft area with skylights. The freshly painted eat-in kitchen has white cabinetry, a porcelain tile floor and all appliances stay (KitchenAid dishwasher and Fridge 2022). The laundry room is conveniently located off the kitchen (Washer 2024, Dryer 2018). The window-filled sunroom is off the great room and has a door to the back patio and a slider to the primary bedroom with walk-in closet, 2nd closet and en-suite full bath that was updated in 2022 with new flooring, lighting and quartz counters. A 1/2 bath rounds out the 1st floor. Upstairs, you will find a large bedroom with walk-in closet, full bath, a bonus room that can be used as a 3rd bedroom and a nice loft area. A partially finished basement adds additional living and storage space. 2-car heated garage is attached. New Roof, Gutters and Skylights 2024. There is an outdoor pool on the property and the central location close to the highway and amenities offers convenience. A one-year home warranty is being offered for peace of mind. Schedule your showing today!
Last Agent to Sell the Property
Howard Hanna Brokerage Email: SuzanneEdwards@HowardHanna.com 440-263-3707 License #2017003196 Listed on: 11/14/2024

Property Details
Home Type
- Condominium
Est. Annual Taxes
- $3,406
Year Built
- Built in 1999
HOA Fees
Parking
- 2 Car Attached Garage
- Running Water Available in Garage
Home Design
- Brick Exterior Construction
- Fiberglass Roof
- Asphalt Roof
- Vinyl Siding
Interior Spaces
- 2-Story Property
- Ceiling Fan
- 1 Fireplace
Kitchen
- Range
- Microwave
- Dishwasher
- Disposal
Bedrooms and Bathrooms
- 3 Bedrooms | 1 Main Level Bedroom
- 2.5 Bathrooms
Laundry
- Dryer
- Washer
Partially Finished Basement
- Basement Fills Entire Space Under The House
- Sump Pump
Outdoor Features
- Private Pool
- Patio
- Porch
Utilities
- Forced Air Heating and Cooling System
- Heating System Uses Gas
Listing and Financial Details
- Home warranty included in the sale of the property
- Assessor Parcel Number 04-00-010-821-008
Community Details
Overview
- French Creek Reserve Association
- French Creek Reserve Subdivision
Recreation
- Community Pool
Pet Policy
- Pets Allowed
Ownership History
Purchase Details
Home Financials for this Owner
Home Financials are based on the most recent Mortgage that was taken out on this home.Purchase Details
Home Financials for this Owner
Home Financials are based on the most recent Mortgage that was taken out on this home.Similar Homes in the area
Home Values in the Area
Average Home Value in this Area
Purchase History
| Date | Type | Sale Price | Title Company |
|---|---|---|---|
| Deed | $295,000 | None Listed On Document | |
| Warranty Deed | $168,100 | Lorain County Title Co Inc |
Mortgage History
| Date | Status | Loan Amount | Loan Type |
|---|---|---|---|
| Open | $269,925 | New Conventional | |
| Previous Owner | $124,000 | New Conventional | |
| Previous Owner | $153,846 | FHA | |
| Previous Owner | $25,000 | Credit Line Revolving | |
| Previous Owner | $134,750 | Unknown | |
| Previous Owner | $50,000 | Credit Line Revolving | |
| Previous Owner | $118,000 | No Value Available |
Property History
| Date | Event | Price | Change | Sq Ft Price |
|---|---|---|---|---|
| 12/16/2024 12/16/24 | Sold | $295,000 | 0.0% | $137 / Sq Ft |
| 11/17/2024 11/17/24 | Pending | -- | -- | -- |
| 11/14/2024 11/14/24 | For Sale | $295,000 | -- | $137 / Sq Ft |
Tax History Compared to Growth
Tax History
| Year | Tax Paid | Tax Assessment Tax Assessment Total Assessment is a certain percentage of the fair market value that is determined by local assessors to be the total taxable value of land and additions on the property. | Land | Improvement |
|---|---|---|---|---|
| 2024 | $4,557 | $102,501 | $21,700 | $80,801 |
| 2023 | $3,406 | $70,735 | $11,627 | $59,108 |
| 2022 | $3,397 | $70,735 | $11,627 | $59,108 |
| 2021 | $3,404 | $70,735 | $11,627 | $59,108 |
| 2020 | $3,151 | $62,600 | $10,290 | $52,310 |
| 2019 | $3,086 | $62,600 | $10,290 | $52,310 |
| 2018 | $2,831 | $62,600 | $10,290 | $52,310 |
| 2017 | $2,803 | $57,930 | $7,870 | $50,060 |
| 2016 | $2,835 | $57,930 | $7,870 | $50,060 |
| 2015 | $2,863 | $57,930 | $7,870 | $50,060 |
| 2014 | $2,576 | $53,360 | $7,250 | $46,110 |
| 2013 | $2,590 | $53,360 | $7,250 | $46,110 |
Agents Affiliated with this Home
-
Suzanne Edwards

Seller's Agent in 2024
Suzanne Edwards
Howard Hanna
(440) 263-3707
3 in this area
18 Total Sales
-
Rob Rogers
R
Buyer's Agent in 2024
Rob Rogers
Keller Williams Greater Metropolitan
(440) 341-9800
12 in this area
558 Total Sales
-
Lanz Dela Roca

Buyer Co-Listing Agent in 2024
Lanz Dela Roca
Keller Williams Greater Metropolitan
(440) 823-4690
14 in this area
221 Total Sales
Map
Source: MLS Now (Howard Hanna)
MLS Number: 5083251
APN: 04-00-010-821-008
- 2058 Reserve Ct Unit 25
- 2130 Clifton Way
- 2138 Clifton Way
- 2138 Lake Pointe Dr
- 1937 Sandalwood Dr Unit 38A
- 1494 Chenin Run
- 1466 Caymus Ct
- 1456 Chenin Run
- 1444 Sutter St
- 0 Center Rd Unit 5043588
- 1806 Center Rd
- 1420 Chateau Place
- 1881 Center Rd
- 35800 Detroit Rd
- 37592 Bridge Pointe Trail
- 0 Chester Rd
- 36850 Bauerdale Dr
- 36833 Bauerdale Dr
- 2461 Seton Dr
- 37697 French Creek Rd
