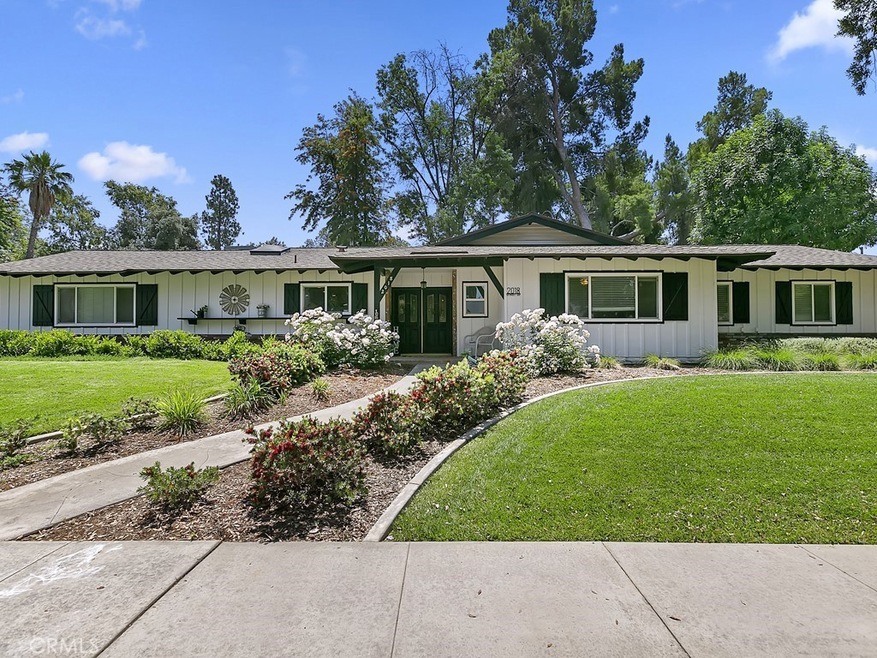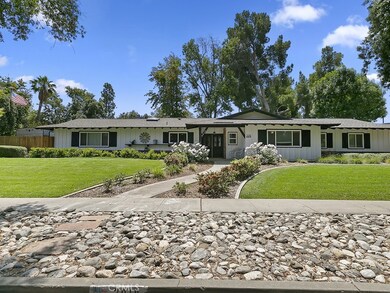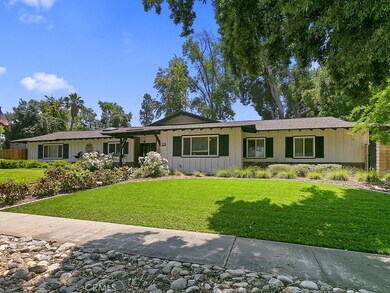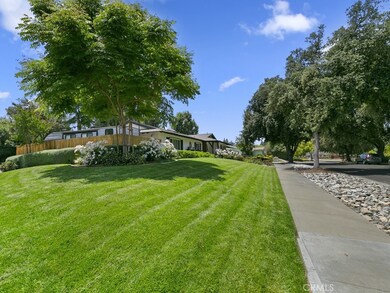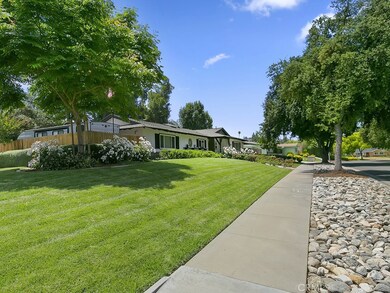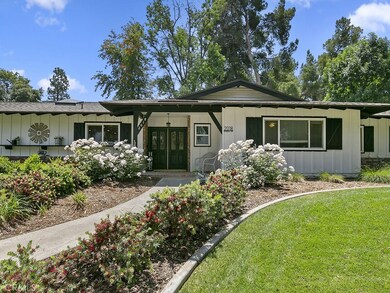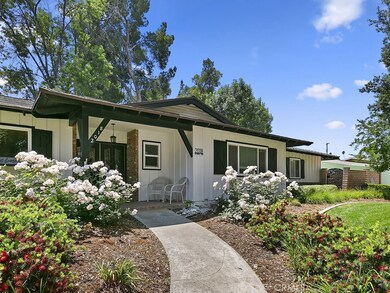
2018 Wetherly Way Riverside, CA 92506
Victoria NeighborhoodHighlights
- RV Access or Parking
- Open Floorplan
- No HOA
- Polytechnic High School Rated A-
- Cathedral Ceiling
- Neighborhood Views
About This Home
As of July 2023Welcome to this stunning single-level ranch-style home in the coveted Victoria Woods neighborhood. This beautiful residence features four bedrooms and three full baths, providing ample space for comfortable living. The home boasts numerous upgrades throughout, ensuring a modern and luxurious experience.Step inside and be captivated by the extra-large kitchen island adorned with exquisite quartz counters and complemented by high-end Kitchen Aid appliances. The open-concept layout seamlessly connects the family room and den, which are divided by a charming brick two-sided fireplace. The den showcases a vaulted tongue and groove ceiling, adding architectural interest to the space. The primary bedroom is a serene oasis, complete with a spacious ensuite bathroom and a walk-in closet. Outside, an Alumawood patio cover sets the stage for outdoor entertaining, while RV parking and a corner lot location add to the appeal of this remarkable home. Upgrades throughout the home include: kitchen with soft close drawers, farmhouse apron sink, dual pane windows, copper plumbing, luxury vinyl flooring and professional landscaping. Don’t miss the opportunity to make this beautiful ranch-style home your own.
Home Details
Home Type
- Single Family
Est. Annual Taxes
- $9,368
Year Built
- Built in 1961
Lot Details
- 0.33 Acre Lot
- Vinyl Fence
- Wood Fence
- Drip System Landscaping
- Front and Back Yard Sprinklers
- Density is up to 1 Unit/Acre
Parking
- 2 Car Attached Garage
- Parking Available
- Driveway Level
- RV Access or Parking
Home Design
- Turnkey
- Composition Roof
- Wood Siding
- Copper Plumbing
- Stucco
Interior Spaces
- 2,293 Sq Ft Home
- 1-Story Property
- Open Floorplan
- Cathedral Ceiling
- Ceiling Fan
- Recessed Lighting
- Gas Fireplace
- Double Pane Windows
- Double Door Entry
- Family Room with Fireplace
- Den with Fireplace
- Neighborhood Views
Kitchen
- Double Oven
- Gas Oven
- Gas Range
- Microwave
- Dishwasher
Flooring
- Laminate
- Tile
- Vinyl
Bedrooms and Bathrooms
- 4 Main Level Bedrooms
- Walk-In Closet
- 3 Full Bathrooms
Laundry
- Laundry Room
- Laundry in Garage
Home Security
- Home Security System
- Fire and Smoke Detector
Outdoor Features
- Exterior Lighting
- Rain Gutters
Utilities
- Central Heating and Cooling System
- Natural Gas Connected
- Water Heater
Community Details
- No Home Owners Association
Listing and Financial Details
- Tax Lot 24
- Tax Tract Number 101
- Assessor Parcel Number 222324003
- $66 per year additional tax assessments
Ownership History
Purchase Details
Home Financials for this Owner
Home Financials are based on the most recent Mortgage that was taken out on this home.Purchase Details
Home Financials for this Owner
Home Financials are based on the most recent Mortgage that was taken out on this home.Purchase Details
Purchase Details
Home Financials for this Owner
Home Financials are based on the most recent Mortgage that was taken out on this home.Purchase Details
Purchase Details
Purchase Details
Home Financials for this Owner
Home Financials are based on the most recent Mortgage that was taken out on this home.Similar Homes in Riverside, CA
Home Values in the Area
Average Home Value in this Area
Purchase History
| Date | Type | Sale Price | Title Company |
|---|---|---|---|
| Grant Deed | $850,000 | Wfg National Title | |
| Grant Deed | $460,000 | Fidelity National Title Co | |
| Interfamily Deed Transfer | -- | None Available | |
| Interfamily Deed Transfer | -- | Stewart Title Riverside | |
| Interfamily Deed Transfer | -- | Stewart Title Riverside | |
| Interfamily Deed Transfer | -- | Stewart Title Riverside | |
| Grant Deed | $371,000 | Lawyers Title |
Mortgage History
| Date | Status | Loan Amount | Loan Type |
|---|---|---|---|
| Previous Owner | $435,000 | New Conventional | |
| Previous Owner | $410,000 | New Conventional | |
| Previous Owner | $368,000 | New Conventional | |
| Previous Owner | $185,000 | New Conventional | |
| Previous Owner | $151,270 | New Conventional | |
| Previous Owner | $25,000 | Stand Alone Second | |
| Previous Owner | $137,000 | Fannie Mae Freddie Mac | |
| Previous Owner | $259,700 | Stand Alone First |
Property History
| Date | Event | Price | Change | Sq Ft Price |
|---|---|---|---|---|
| 07/27/2023 07/27/23 | Sold | $850,000 | 0.0% | $371 / Sq Ft |
| 06/15/2023 06/15/23 | For Sale | $850,000 | +84.8% | $371 / Sq Ft |
| 11/21/2014 11/21/14 | Sold | $460,000 | -3.2% | $202 / Sq Ft |
| 10/05/2014 10/05/14 | Pending | -- | -- | -- |
| 08/28/2014 08/28/14 | For Sale | $475,000 | -- | $209 / Sq Ft |
Tax History Compared to Growth
Tax History
| Year | Tax Paid | Tax Assessment Tax Assessment Total Assessment is a certain percentage of the fair market value that is determined by local assessors to be the total taxable value of land and additions on the property. | Land | Improvement |
|---|---|---|---|---|
| 2025 | $9,368 | $1,473,900 | $260,100 | $1,213,800 |
| 2023 | $9,368 | $531,374 | $98,185 | $433,189 |
| 2022 | $5,861 | $520,956 | $96,260 | $424,696 |
| 2021 | $5,781 | $510,742 | $94,373 | $416,369 |
| 2020 | $5,737 | $505,506 | $93,406 | $412,100 |
| 2019 | $5,629 | $495,595 | $91,575 | $404,020 |
| 2018 | $5,519 | $485,879 | $89,781 | $396,098 |
| 2017 | $5,421 | $476,353 | $88,021 | $388,332 |
| 2016 | $5,072 | $467,014 | $86,296 | $380,718 |
| 2015 | $5,000 | $460,000 | $85,000 | $375,000 |
| 2014 | $4,068 | $376,000 | $56,000 | $320,000 |
Agents Affiliated with this Home
-

Seller's Agent in 2023
TRICIA HORD
Tower Agency
(951) 784-2500
9 in this area
37 Total Sales
-
C
Seller Co-Listing Agent in 2023
CAROL KARIDAKES
Tower Agency
(951) 334-2703
10 in this area
46 Total Sales
-

Buyer's Agent in 2023
Rima Shideler
Media West Realty,Inc.
(818) 388-4942
1 in this area
20 Total Sales
-
D
Seller's Agent in 2014
Danilo Bada
Colonial Realty Group
-
N
Buyer's Agent in 2014
NoEmail NoEmail
NONMEMBER MRML
(646) 541-2551
1 in this area
5,776 Total Sales
Map
Source: California Regional Multiple Listing Service (CRMLS)
MLS Number: IV23105413
APN: 222-324-003
- 1960 Wetherly Way
- 2172 Falcon Crest Dr
- 5614 Queen Palms Dr
- 2130 Old Quarry Rd
- 5662 Royal Ridge Ct
- 2242 Oak Crest Dr
- 1560 Via Tioga
- 2218 El Capitan Dr
- 2228 El Capitan Dr
- 2350 Shadow Hill Dr
- 1544 Bellefontaine Dr
- 2151 Stonefield Place
- 1500 Country Club Dr
- 2357 Knob Hill Dr
- 6255 Barranca Dr
- 5169 Telefair Way
- 5295 Bronson Way
- 2111 Elsinore Rd
- 6281 Acela Ct
- 1872 Arroyo Dr
