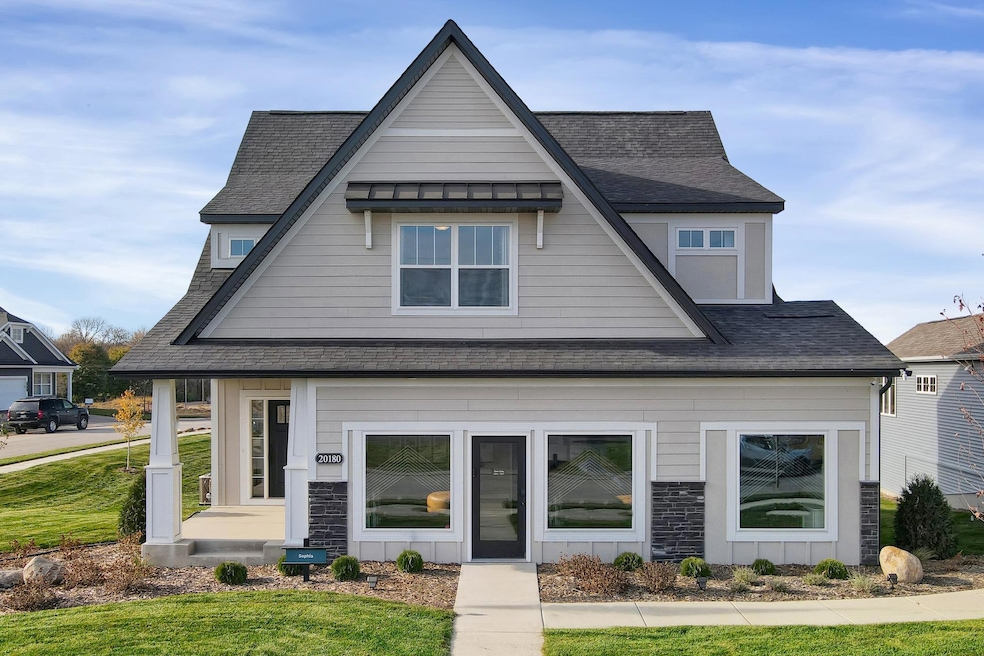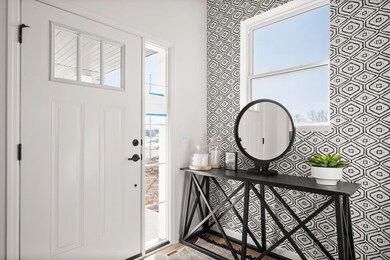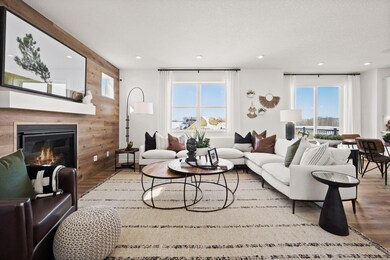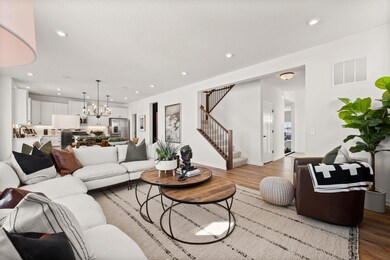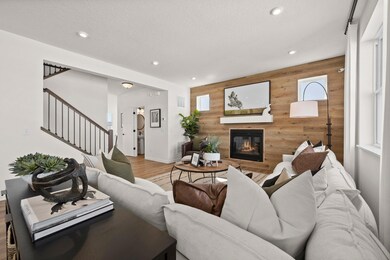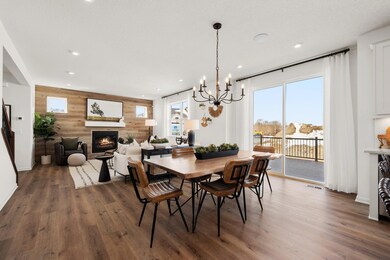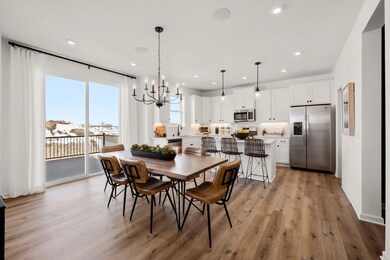20180 79th Ave Corcoran, MN 55340
Corcoran NeighborhoodEstimated payment $4,261/month
Highlights
- New Construction
- Mud Room
- The kitchen features windows
- Recreation Room
- Walk-In Pantry
- 4-minute walk to Corcoran City Park
About This Home
MODEL NOT FOR SALE - Our popular Sophia plan features 5-bedrooms, 2-story home showcases unique features throughout and is sure to impress. Beginning at this home's open, 2-story foyer, you'll find a spacious closet to hang your belongings. With each room flowing seamlessly into the next, you'll find this home's open-concept layout is great for family conversation and entertaining. There's no better place for the family to gather than around the fireplace in the family room. The stunning kitchen features ample cabinetry, a spacious walk-in pantry, and a large center island. Upstairs, you'll find 4 spacious bedrooms, a laundry room, and a loft area that overlooks the main-floor foyer. This floorplan also has a lower level finished. Amazing location that is close to shopping, restaurants, parks & trails, golf courses & much more! Quick access to I-494 & I-94.
Open House Schedule
-
Monday, November 17, 202512:00 to 5:00 pm11/17/2025 12:00:00 PM +00:0011/17/2025 5:00:00 PM +00:00Add to Calendar
-
Thursday, November 20, 202512:00 to 5:00 pm11/20/2025 12:00:00 PM +00:0011/20/2025 5:00:00 PM +00:00Add to Calendar
Home Details
Home Type
- Single Family
Est. Annual Taxes
- $6,977
Year Built
- Built in 2021 | New Construction
Lot Details
- 7,269 Sq Ft Lot
- Lot Dimensions are 53' x 124' x 63' x 124'
HOA Fees
- $43 Monthly HOA Fees
Parking
- 3 Car Attached Garage
- Garage Door Opener
Home Design
- Vinyl Siding
Interior Spaces
- 2-Story Property
- Gas Fireplace
- Mud Room
- Family Room with Fireplace
- Dining Room
- Recreation Room
- Loft
- Unfinished Basement
- Basement Fills Entire Space Under The House
Kitchen
- Walk-In Pantry
- Range
- Microwave
- Dishwasher
- Disposal
- The kitchen features windows
Bedrooms and Bathrooms
- 5 Bedrooms
Laundry
- Laundry Room
- Washer and Dryer Hookup
Eco-Friendly Details
- Air Exchanger
Utilities
- Forced Air Heating and Cooling System
- Humidifier
- Vented Exhaust Fan
- Gas Water Heater
- Water Softener is Owned
Community Details
- Association fees include professional mgmt
- Rowcal Association, Phone Number (651) 233-1307
- Built by HANS HAGEN HOMES AND M/I HOMES
- Rush Creek Reserve Community
- Rush Creek Reserve Subdivision
Listing and Financial Details
- Assessor Parcel Number 2311923430046
Map
Home Values in the Area
Average Home Value in this Area
Property History
| Date | Event | Price | List to Sale | Price per Sq Ft |
|---|---|---|---|---|
| 06/23/2025 06/23/25 | For Sale | $711,975 | +3.2% | $234 / Sq Ft |
| 01/21/2025 01/21/25 | For Sale | $690,000 | -- | $227 / Sq Ft |
Source: NorthstarMLS
MLS Number: 6650872
- Wilson Plan at Rush Creek Reserve - Hans Hagen Villa Collection
- Magnolia Plan at Rush Creek Reserve - Hans Hagen Villa Collection
- Carter Plan at Rush Creek Reserve - Hans Hagen Villa Collection
- Birch Plan at Rush Creek Reserve - Hans Hagen Villa Collection
- Aspen Plan at Rush Creek Reserve - Hans Hagen Villa Collection
- Cedarwood II Plan at Rush Creek Reserve - Hans Hagen Villa Collection
- Superior Plan at Rush Creek Reserve - Lakeside Townhome
- Sycamore II Plan at Rush Creek Reserve - Hans Hagen Villa Collection
- Elmwood IV Plan at Rush Creek Reserve - Hans Hagen Villa Collection
- Canton Plan at Rush Creek Reserve - Smart Series
- Sophia Plan at Rush Creek Reserve - Smart Series
- Ballantyne Plan at Rush Creek Reserve - Lakeside Townhome
- Willow II Plan at Rush Creek Reserve - Hans Hagen Villa Collection
- Cedarwood Plan at Rush Creek Reserve - Hans Hagen Villa Collection
- Alpine Plan at Rush Creek Reserve - Hans Hagen Villa Collection
- 8009 Xyloid Ln
- 20093 79th Ave
- 8005 Xyloid Ln
- 20124 78th Place
- 20174 79th Ave
- 20076 80th Ave
- 8045 County Road 116
- 18928 73rd Ave N
- 7148 Brockton Ln N
- 6819 Narcissus Ln N
- 8903 Olive Ln N
- 18486 60th Place N
- 1073 Jubert Dr
- 1082 Jubert Dr
- 1103 Middlefield Rd
- 9325 Garland Ave
- 16168 70th Place N
- 16600 92nd Ave N
- 17725 58th Cir N
- 17250 98th Way N
- 17610 102nd Place N
- 6876 Vicksburg Ln N
- 9820 Garland Ln N
- 7081 Quantico Ln N
- 72 Hwy 55
