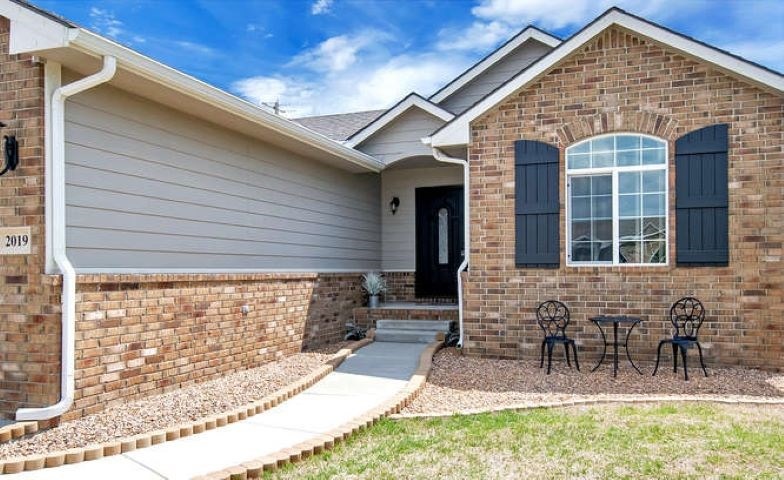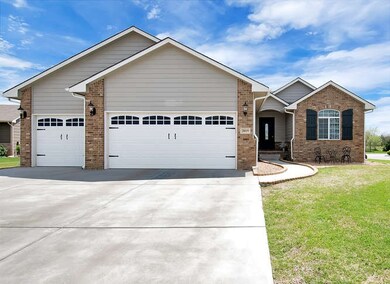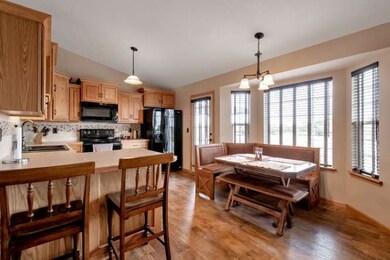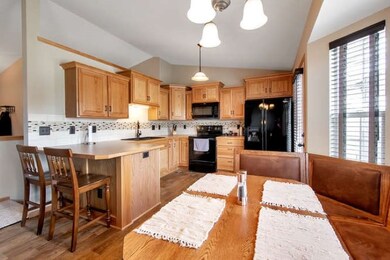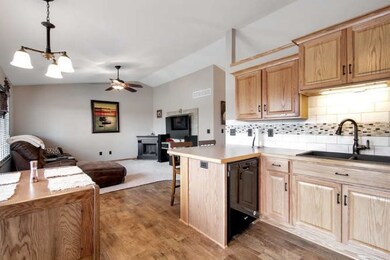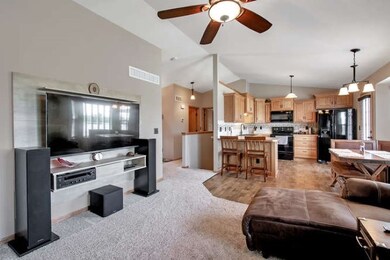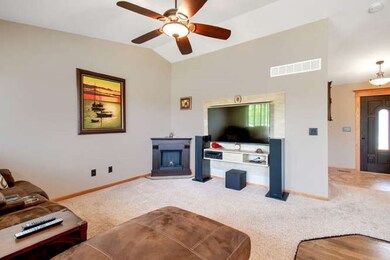
2019 E Clover Ct Andover, KS 67002
Highlights
- Community Lake
- Vaulted Ceiling
- Corner Lot
- Andover Middle School Rated A
- Ranch Style House
- Cul-De-Sac
About This Home
As of June 2024Check out this immaculate and spacious 3BR, 3BA Ranch w/ finished basement in Andover! You can't help but notice the beautiful, bold appeal and design. Oversized 3-Car garage has insulated doors and walls, attic storage, work bench and shelves. There's room to spare on the driveway edge for future RV/boat parking and more. The covered entry, paver edged walk, and custom front door is a great welcome-home. Open design for the living room, dining and kitchen features upgrades of vault ceiling, custom blinds and crown molding. Built-in wall feature for TV remains, as does the Gel Fireplace. Split Bedroom plan features a large master suite w/ walk-in closet, shelved bonus closet, and private bath with large zero-entry shower. 2nd bedroom, hall bath and laundry room complete the main level plan. Full basement finish offers family room, bedroom, bathroom w/ zero-entry shower, and additional finished area that could easily convert to another bedroom. Outside you'll find a courtyard patio with iron & stone pergola, built-in BBQ counter, sprinkler system, and fine details like the hidden trash screen. This home has been well-maintained with nothing left to do but buy it & move-in!
Home Details
Home Type
- Single Family
Est. Annual Taxes
- $3,177
Year Built
- Built in 2016
Lot Details
- 0.33 Acre Lot
- Cul-De-Sac
- Wrought Iron Fence
- Corner Lot
- Sprinkler System
HOA Fees
- $15 Monthly HOA Fees
Home Design
- Ranch Style House
- Frame Construction
- Composition Roof
Interior Spaces
- Vaulted Ceiling
- Ceiling Fan
- Decorative Fireplace
- Window Treatments
- Family Room
- Living Room with Fireplace
- Combination Kitchen and Dining Room
- Laminate Flooring
- Storm Windows
Kitchen
- Oven or Range
- Electric Cooktop
- Microwave
- Dishwasher
- Laminate Countertops
- Disposal
Bedrooms and Bathrooms
- 3 Bedrooms
- Split Bedroom Floorplan
- En-Suite Primary Bedroom
- Walk-In Closet
- 3 Full Bathrooms
- Laminate Bathroom Countertops
- Shower Only
Laundry
- Laundry Room
- Laundry on main level
- 220 Volts In Laundry
Finished Basement
- Basement Fills Entire Space Under The House
- Bedroom in Basement
- Finished Basement Bathroom
- Natural lighting in basement
Parking
- 3 Car Attached Garage
- Garage Door Opener
Outdoor Features
- Patio
- Rain Gutters
Schools
- Meadowlark Elementary School
- Andover Central Middle School
- Andover Central High School
Utilities
- Central Air
- Heat Pump System
Community Details
- Association fees include gen. upkeep for common ar
- $180 HOA Transfer Fee
- Built by Klausmeyer
- Prairie Creek Subdivision
- Community Lake
- Greenbelt
Listing and Financial Details
- Assessor Parcel Number 00000-1
Ownership History
Purchase Details
Purchase Details
Purchase Details
Purchase Details
Home Financials for this Owner
Home Financials are based on the most recent Mortgage that was taken out on this home.Purchase Details
Home Financials for this Owner
Home Financials are based on the most recent Mortgage that was taken out on this home.Purchase Details
Home Financials for this Owner
Home Financials are based on the most recent Mortgage that was taken out on this home.Similar Homes in Andover, KS
Home Values in the Area
Average Home Value in this Area
Purchase History
| Date | Type | Sale Price | Title Company |
|---|---|---|---|
| Warranty Deed | -- | Security 1St Title | |
| Warranty Deed | -- | Security 1St Title | |
| Deed | -- | None Listed On Document | |
| Deed | -- | None Listed On Document | |
| Warranty Deed | -- | Security 1St Title | |
| Warranty Deed | -- | Security 1St Title | |
| Warranty Deed | -- | Security 1St Title | |
| Warranty Deed | -- | Security 1St Title |
Mortgage History
| Date | Status | Loan Amount | Loan Type |
|---|---|---|---|
| Previous Owner | $297,000 | New Conventional | |
| Previous Owner | $147,900 | New Conventional | |
| Previous Owner | $126,400 | New Conventional |
Property History
| Date | Event | Price | Change | Sq Ft Price |
|---|---|---|---|---|
| 06/20/2024 06/20/24 | Sold | -- | -- | -- |
| 05/21/2024 05/21/24 | Pending | -- | -- | -- |
| 05/18/2024 05/18/24 | Price Changed | $280,000 | -3.4% | $131 / Sq Ft |
| 05/11/2024 05/11/24 | Price Changed | $290,000 | -3.3% | $136 / Sq Ft |
| 05/03/2024 05/03/24 | For Sale | $300,000 | +62.2% | $140 / Sq Ft |
| 06/02/2020 06/02/20 | Sold | -- | -- | -- |
| 05/01/2020 05/01/20 | Pending | -- | -- | -- |
| 04/30/2020 04/30/20 | For Sale | $184,900 | +18.8% | $92 / Sq Ft |
| 01/20/2017 01/20/17 | Sold | -- | -- | -- |
| 06/14/2016 06/14/16 | Pending | -- | -- | -- |
| 06/14/2016 06/14/16 | For Sale | $155,650 | -- | $142 / Sq Ft |
Tax History Compared to Growth
Tax History
| Year | Tax Paid | Tax Assessment Tax Assessment Total Assessment is a certain percentage of the fair market value that is determined by local assessors to be the total taxable value of land and additions on the property. | Land | Improvement |
|---|---|---|---|---|
| 2024 | $66 | $33,937 | $2,369 | $31,568 |
| 2023 | $6,350 | $32,005 | $2,369 | $29,636 |
| 2022 | $6,318 | $25,990 | $2,369 | $23,621 |
| 2021 | $3,177 | $21,264 | $2,369 | $18,895 |
| 2020 | $4,718 | $19,688 | $2,060 | $17,628 |
| 2019 | $4,710 | $19,516 | $1,945 | $17,571 |
| 2018 | $4,604 | $18,812 | $1,945 | $16,867 |
| 2017 | $4,415 | $17,698 | $1,945 | $15,753 |
| 2014 | -- | $16,910 | $16,910 | $0 |
Agents Affiliated with this Home
-
Jenny Pennock

Seller's Agent in 2024
Jenny Pennock
Heritage 1st Realty
(316) 350-5485
5 in this area
64 Total Sales
-
Greg Yocom

Seller's Agent in 2020
Greg Yocom
Exp Realty, LLC
(316) 806-1188
2 in this area
73 Total Sales
-
Sheila Yocom

Seller Co-Listing Agent in 2020
Sheila Yocom
Exp Realty, LLC
(316) 258-5374
1 in this area
50 Total Sales
-
David Lake

Seller's Agent in 2017
David Lake
Sunny Day Real Estate
(316) 200-6314
112 Total Sales
Map
Source: South Central Kansas MLS
MLS Number: 580513
APN: 302-09-0-30-08-002-00-0
- 2025 E Clover Ct
- 1914 E Aster St
- 1529 N Aster Cir
- 2418 E Velvet Leaf Ct
- 1430 Azena St
- 1542 N Quince Ct
- 1548 N Quince Ct
- 1545 N Sedge Ct
- 1603 N Wildflower Ct
- 1616 N Wildflower Ct
- 1631 N Magnolia Ct
- 1637 N Magnolia Ct
- 818 N Fairoaks Ct
- 812 N Fairoaks Place
- 709 N Deerfield Ct
- 705 N Deerfield Ct
- 811 E Woodstone Cir
- 821 N Woodstone Dr
- 918 E Lakecrest Dr
- 7067 SW Meadowlark Rd
