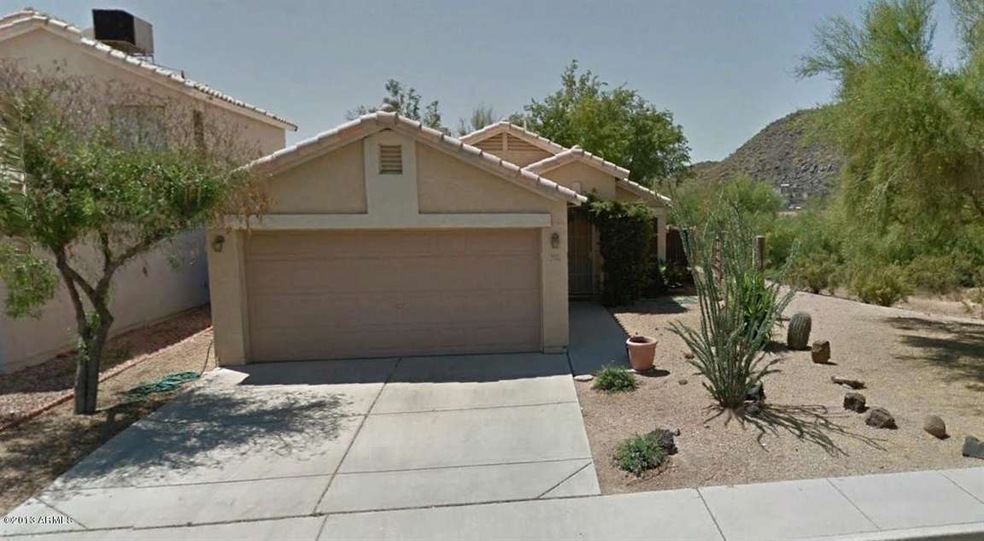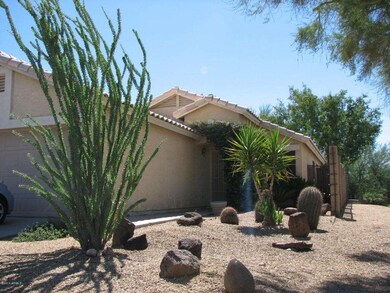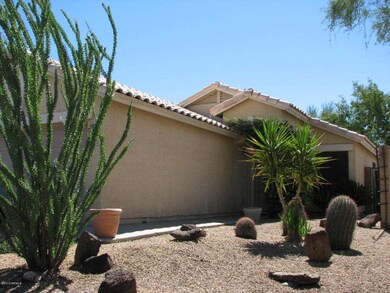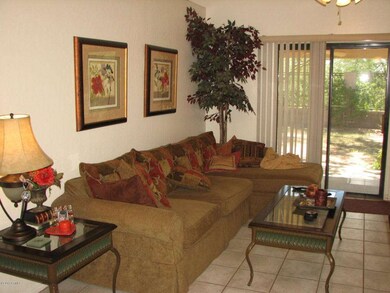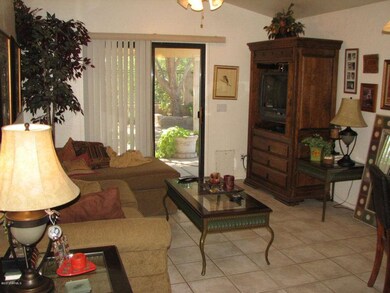
2019 E Robin Ln Phoenix, AZ 85024
Mountaingate NeighborhoodHighlights
- Mountain View
- Vaulted Ceiling
- Private Yard
- Boulder Creek Elementary School Rated A
- Corner Lot
- Covered patio or porch
About This Home
As of November 2013Absolutely Stunning 3 Bedroom, 2 Bath, Single Level Home Located in Quiet Mountain Gate Community, Both Family Room & Living Room, Open & Spacious Kitchen w/Kitchen Island & Breakfast Bar, Located on Premium Lot w/Mountain View & Borders Natural Desert Wash Area, 2 Car Garage, Walking Paths in Community, Come Check it Out!
Last Agent to Sell the Property
Realty One Group License #SA548243000 Listed on: 10/01/2013

Home Details
Home Type
- Single Family
Est. Annual Taxes
- $1,135
Year Built
- Built in 1996
Lot Details
- 4,526 Sq Ft Lot
- Desert faces the front of the property
- Wrought Iron Fence
- Block Wall Fence
- Corner Lot
- Misting System
- Front and Back Yard Sprinklers
- Sprinklers on Timer
- Private Yard
- Grass Covered Lot
HOA Fees
- $21 Monthly HOA Fees
Parking
- 2 Car Garage
- Garage Door Opener
Home Design
- Wood Frame Construction
- Tile Roof
- Stucco
Interior Spaces
- 1,215 Sq Ft Home
- 1-Story Property
- Vaulted Ceiling
- Ceiling Fan
- Double Pane Windows
- Mountain Views
Kitchen
- Eat-In Kitchen
- Breakfast Bar
- Built-In Microwave
- Kitchen Island
Flooring
- Carpet
- Tile
Bedrooms and Bathrooms
- 3 Bedrooms
- Primary Bathroom is a Full Bathroom
- 2 Bathrooms
Outdoor Features
- Covered patio or porch
Schools
- Boulder Creek Elementary School - Phoenix
- Mountain Trail Middle School
- Pinnacle High School
Utilities
- Refrigerated Cooling System
- Heating Available
- High Speed Internet
- Cable TV Available
Listing and Financial Details
- Tax Lot 64
- Assessor Parcel Number 213-03-390
Community Details
Overview
- Association fees include ground maintenance
- Mountain Side Association, Phone Number (623) 242-2529
- Built by BEAZER
- Mountain Gate Subdivision
Recreation
- Bike Trail
Ownership History
Purchase Details
Purchase Details
Home Financials for this Owner
Home Financials are based on the most recent Mortgage that was taken out on this home.Purchase Details
Home Financials for this Owner
Home Financials are based on the most recent Mortgage that was taken out on this home.Purchase Details
Home Financials for this Owner
Home Financials are based on the most recent Mortgage that was taken out on this home.Purchase Details
Home Financials for this Owner
Home Financials are based on the most recent Mortgage that was taken out on this home.Purchase Details
Home Financials for this Owner
Home Financials are based on the most recent Mortgage that was taken out on this home.Similar Homes in Phoenix, AZ
Home Values in the Area
Average Home Value in this Area
Purchase History
| Date | Type | Sale Price | Title Company |
|---|---|---|---|
| Quit Claim Deed | -- | None Available | |
| Cash Sale Deed | $183,000 | First Arizona Title Agency | |
| Warranty Deed | $153,550 | Title Partners For Alliance | |
| Warranty Deed | $129,900 | Transnation Title Insurance | |
| Warranty Deed | -- | Lawyers Title Of Arizona Inc | |
| Warranty Deed | $89,760 | Lawyers Title Of Arizona Inc |
Mortgage History
| Date | Status | Loan Amount | Loan Type |
|---|---|---|---|
| Previous Owner | $144,000 | New Conventional | |
| Previous Owner | $146,000 | Unknown | |
| Previous Owner | $153,550 | Purchase Money Mortgage | |
| Previous Owner | $128,871 | FHA | |
| Previous Owner | $89,110 | FHA |
Property History
| Date | Event | Price | Change | Sq Ft Price |
|---|---|---|---|---|
| 08/15/2015 08/15/15 | Rented | $1,350 | 0.0% | -- |
| 08/05/2015 08/05/15 | Off Market | $1,350 | -- | -- |
| 07/22/2015 07/22/15 | For Rent | $1,350 | 0.0% | -- |
| 11/25/2013 11/25/13 | Sold | $183,000 | -6.2% | $151 / Sq Ft |
| 10/21/2013 10/21/13 | Price Changed | $195,000 | -2.0% | $160 / Sq Ft |
| 10/01/2013 10/01/13 | For Sale | $199,000 | -- | $164 / Sq Ft |
Tax History Compared to Growth
Tax History
| Year | Tax Paid | Tax Assessment Tax Assessment Total Assessment is a certain percentage of the fair market value that is determined by local assessors to be the total taxable value of land and additions on the property. | Land | Improvement |
|---|---|---|---|---|
| 2025 | $1,923 | $19,322 | -- | -- |
| 2024 | $1,883 | $18,402 | -- | -- |
| 2023 | $1,883 | $31,110 | $6,220 | $24,890 |
| 2022 | $1,864 | $23,620 | $4,720 | $18,900 |
| 2021 | $1,870 | $22,210 | $4,440 | $17,770 |
| 2020 | $1,812 | $20,960 | $4,190 | $16,770 |
| 2019 | $1,814 | $19,870 | $3,970 | $15,900 |
| 2018 | $1,755 | $17,970 | $3,590 | $14,380 |
| 2017 | $1,682 | $16,700 | $3,340 | $13,360 |
| 2016 | $1,654 | $16,160 | $3,230 | $12,930 |
| 2015 | $1,532 | $14,550 | $2,910 | $11,640 |
Agents Affiliated with this Home
-
Suzanne Hendrix

Seller's Agent in 2015
Suzanne Hendrix
HomeSmart
(602) 321-4444
30 Total Sales
-
Adam Hamblen

Seller's Agent in 2013
Adam Hamblen
Realty One Group
(623) 404-8573
821 Total Sales
Map
Source: Arizona Regional Multiple Listing Service (ARMLS)
MLS Number: 5007567
APN: 213-03-390
- 22420 N 20th Place
- 2112 E Donald Dr
- 2110 E Williams Dr
- 2138 E Williams Dr
- 2153 E Crest Ln Unit I
- 2119 E Daley Ln
- 2120 E Daley Ln
- 2223 E Crest Ln
- 1821 E Patrick Ln
- 22905 N 19th Way
- 1839 E Parkside Ln
- 22706 N 17th St
- 2250 E Deer Valley Rd Unit 26
- 2312 E Williams Dr
- 2210 E Paraiso Dr
- 21825 N 16th St
- 2302 E Paraiso Dr
- 2251 E Parkside Ln
- 2168 E Vista Bonita Dr
- 2306 E Parkside Ln
