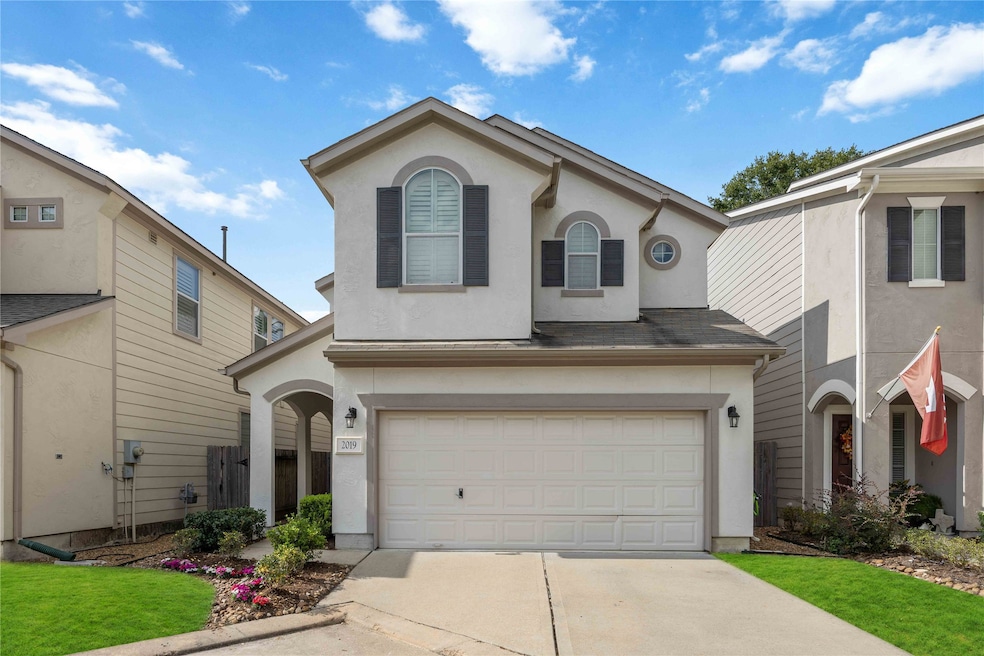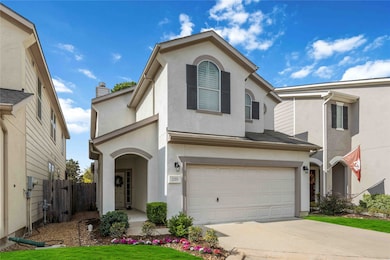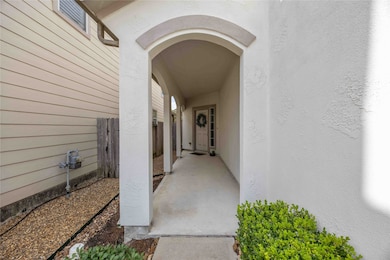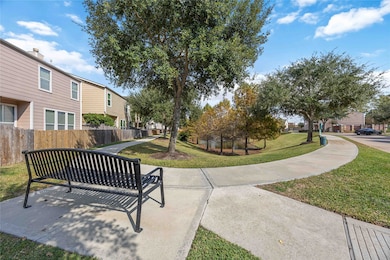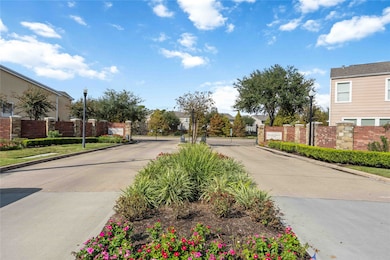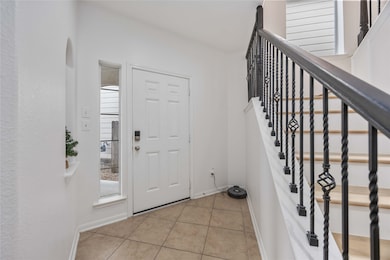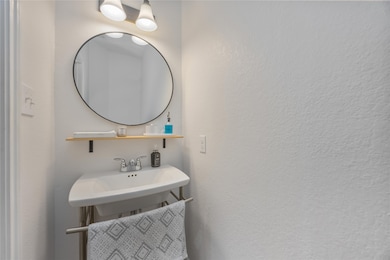
2019 Falcon Reach Dr Houston, TX 77080
Spring Branch West NeighborhoodEstimated payment $2,455/month
Highlights
- Gated Community
- Traditional Architecture
- 2 Car Attached Garage
- Pond
- Cul-De-Sac
- Double Vanity
About This Home
Welcome to 2019 Falcon Reach, a charming home tucked inside a highly sought-after boutique community in the heart of Spring Branch — the “it” place to live for convenience, culture, and quick access to everywhere you want to be. This inviting residence features an open-concept layout filled with natural light, a functional kitchen with great storage, and all bedrooms upstairs for added privacy. The spacious backyard is perfect for relaxing, entertaining, or your next outdoor project. With immediate access to I-10, the Energy Corridor, parks, local eateries, and vibrant neighborhood hotspots, this home delivers style, comfort, and location. Don’t miss this one — schedule your showing today!
Home Details
Home Type
- Single Family
Est. Annual Taxes
- $8,101
Year Built
- Built in 2011
Lot Details
- 2,925 Sq Ft Lot
- Cul-De-Sac
HOA Fees
- $153 Monthly HOA Fees
Parking
- 2 Car Attached Garage
- Additional Parking
Home Design
- Traditional Architecture
- Slab Foundation
- Composition Roof
Interior Spaces
- 1,689 Sq Ft Home
- 2-Story Property
- Gas Fireplace
- Living Room
- Utility Room
- Washer and Electric Dryer Hookup
Kitchen
- Electric Oven
- Gas Cooktop
- Microwave
- Dishwasher
- Disposal
Bedrooms and Bathrooms
- 3 Bedrooms
- En-Suite Primary Bedroom
- Double Vanity
- Separate Shower
Home Security
- Security Gate
- Fire and Smoke Detector
Outdoor Features
- Pond
Schools
- Pine Shadows Elementary School
- Spring Woods Middle School
- Spring Woods High School
Utilities
- Central Heating and Cooling System
- Heating System Uses Gas
Community Details
Overview
- Association fees include common areas, ground maintenance, recreation facilities
- Preferred Management Services Association, Phone Number (281) 897-8808
- Shadow Spgs Sec 01 Subdivision
- Maintained Community
Recreation
- Trails
Security
- Controlled Access
- Gated Community
Map
Home Values in the Area
Average Home Value in this Area
Tax History
| Year | Tax Paid | Tax Assessment Tax Assessment Total Assessment is a certain percentage of the fair market value that is determined by local assessors to be the total taxable value of land and additions on the property. | Land | Improvement |
|---|---|---|---|---|
| 2025 | $5,803 | $357,519 | $123,800 | $233,719 |
| 2024 | $5,803 | $319,621 | $123,800 | $195,821 |
| 2023 | $5,803 | $312,555 | $123,800 | $188,755 |
| 2022 | $6,979 | $286,288 | $90,036 | $196,252 |
| 2021 | $5,961 | $244,144 | $76,418 | $167,726 |
| 2020 | $6,065 | $232,751 | $73,267 | $159,484 |
| 2019 | $6,326 | $232,751 | $73,267 | $159,484 |
| 2018 | $3,061 | $250,147 | $78,782 | $171,365 |
| 2017 | $6,544 | $250,147 | $78,782 | $171,365 |
| 2016 | $6,067 | $240,667 | $78,782 | $161,885 |
| 2015 | $3,872 | $240,667 | $78,782 | $161,885 |
| 2014 | $3,872 | $208,351 | $54,022 | $154,329 |
Property History
| Date | Event | Price | List to Sale | Price per Sq Ft | Prior Sale |
|---|---|---|---|---|---|
| 11/22/2025 11/22/25 | Price Changed | $308,000 | +2.7% | $182 / Sq Ft | |
| 11/21/2025 11/21/25 | For Sale | $299,990 | +15.8% | $178 / Sq Ft | |
| 05/21/2021 05/21/21 | Sold | -- | -- | -- | View Prior Sale |
| 04/21/2021 04/21/21 | Pending | -- | -- | -- | |
| 04/04/2021 04/04/21 | For Sale | $259,000 | -- | $153 / Sq Ft |
Purchase History
| Date | Type | Sale Price | Title Company |
|---|---|---|---|
| Deed | -- | None Listed On Document | |
| Warranty Deed | -- | None Available | |
| Special Warranty Deed | -- | Stewart Title |
Mortgage History
| Date | Status | Loan Amount | Loan Type |
|---|---|---|---|
| Open | $248,900 | New Conventional | |
| Closed | $12,455 | No Value Available | |
| Previous Owner | $122,300 | New Conventional |
About the Listing Agent

Welcome to my profile! With over 18 years of experience in real estate, I've proudly served clients with integrity, passion, and expertise. Originally hailing from the vibrant city of New Orleans, I understand the intricacies of relocation and the importance of finding the perfect place to call home.
As a multi-award-winning Realtor, including recently being recognized as a Top Producer in 2021, 2022, 2023 and the first quarter of 2024, my dedication to excellence is evident in every
Ebony's Other Listings
Source: Houston Association of REALTORS®
MLS Number: 45388209
APN: 1292610010032
- 10102 Knoboak Dr
- 10115 Moorberry Ln
- 10010 Knoboak Dr Unit 32
- 10018 Knoboak Dr Unit 21
- 10018 Knoboak Dr Unit 13
- 10135 Metronome Dr
- 10051 Fallen Woods Dr
- 1902 Knoboak Cir
- 2106 Teague Rd
- 2103 Southwick St
- 10214 Moorberry Ln
- 2114 Eaglerock Dr
- 9818 Shadow Wood Dr
- 9821 Shadow Wood Dr
- 9730 Moorberry Ln
- 9809 Neuens Rd
- 10054 Haddington Dr
- 11623 & 11625 Cool Shadows Ln
- 9902 Hornpipe Ln
- 10382 Hammerly Blvd
- 10002 Knoboak Dr Unit 43
- 10115 Moorberry Ln
- 10002 Neuens Rd Unit 2
- 10032 Neuens Rd
- 10018 Knoboak Dr Unit 21
- 10135 Knoboak Dr
- 10102 Neuens Rd Unit B300
- 10102 Neuens Rd Unit A102
- 10058 Timberoak Dr Unit ID1285757P
- 10062 Haddington Dr
- 10031 Haddington Dr
- 2415 Moss Hill Dr
- 10386 Hammerly Blvd Unit 32
- 9923 Emnora Ln
- 2372 Triway Ln Unit 162
- 1844 Parana Dr
- 1702 Maux Dr
- 1815 Crestdale Dr
- 10450 Hammerly Blvd
- 2502 Hollow Hook Rd
