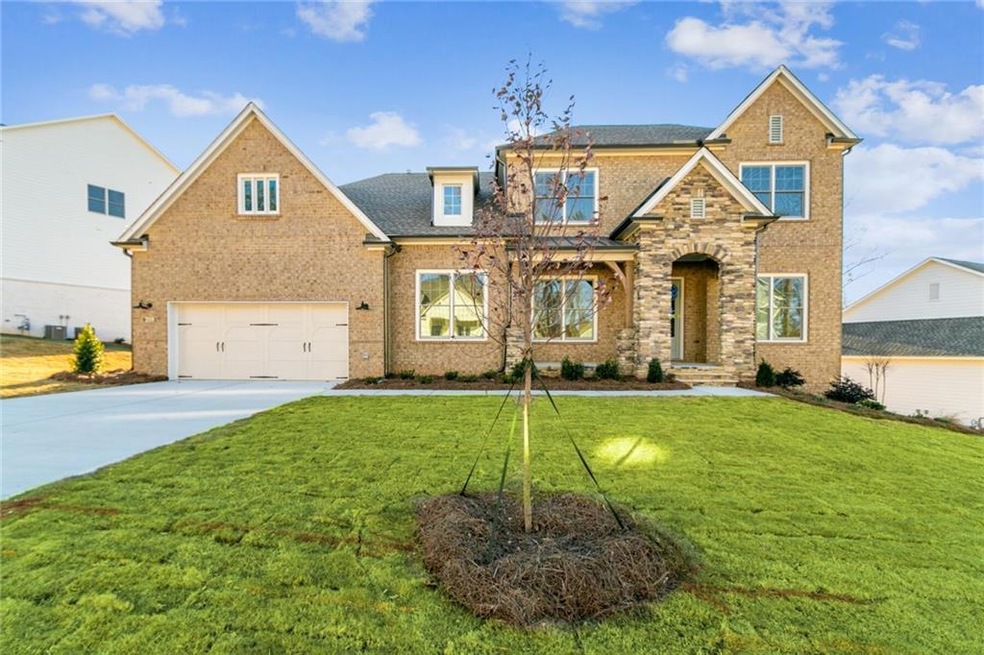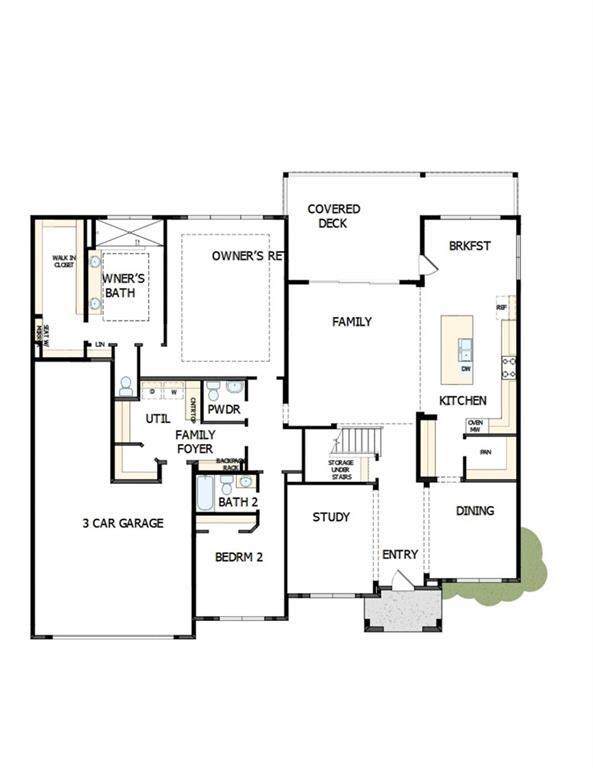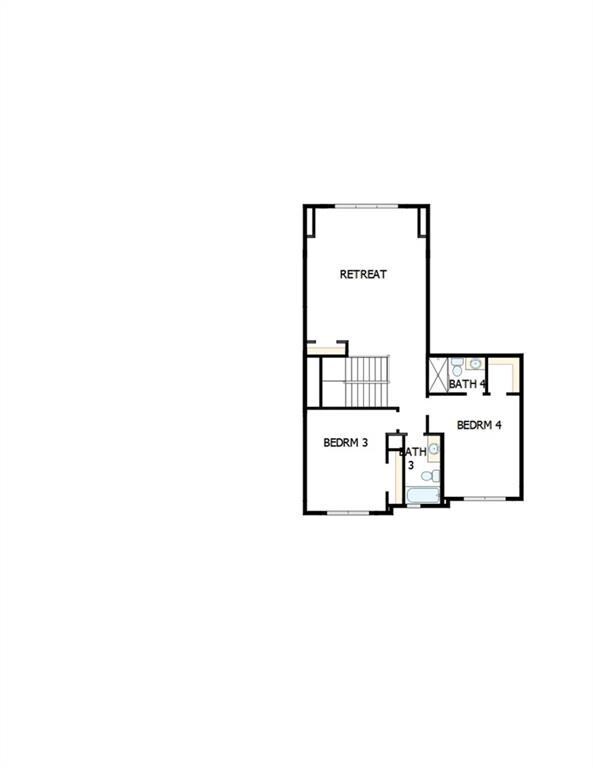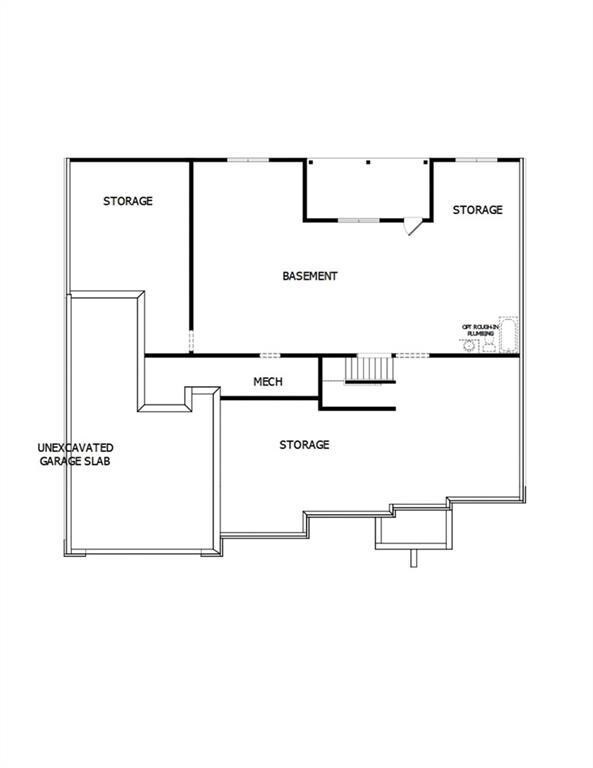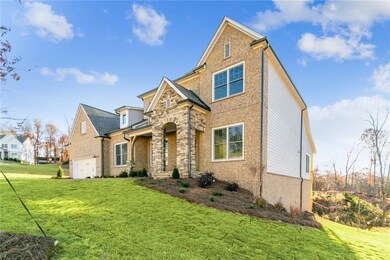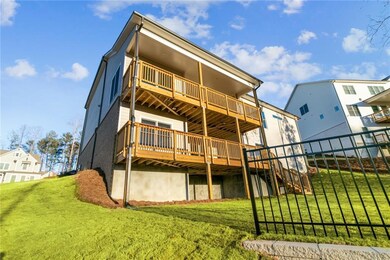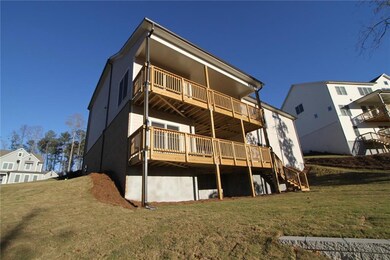2019 Fern Mountain Ln Marietta, GA 30064
West Cobb NeighborhoodEstimated payment $5,405/month
Highlights
- New Construction
- View of Trees or Woods
- Craftsman Architecture
- Cheatham Hill Elementary School Rated A
- ENERGY STAR Certified Homes
- Home Energy Rating Service (HERS) Rated Property
About This Home
Welcome to “The Howell,” a stunning home designed for both functionality and elegance. This residence features an expansive daylight basement, perfect for entertaining or creating your dream space. The owner’s suite is conveniently located on the main level, providing a private retreat, while the three-car garage and spacious mudroom offer ample storage and convenience for busy lifestyles. Step outside to enjoy the indoor/outdoor patio, seamlessly blending your living space with the scenic backyard, perfect for gatherings or quiet evenings. The gourmet kitchen boasts a butler's pantry that flows into a generous walk-in pantry, making meal prep a breeze. With a flexible space that can adapt to your needs and a separate dining area that effortlessly connects to the kitchen, this home is designed for modern living. Upstairs, you’ll find a loft area, ideal for a secondary family room or play area, ensuring everyone has their own space to relax and unwind. Experience the perfect blend of luxury and practicality in “The Howell.”
Home Details
Home Type
- Single Family
Est. Annual Taxes
- $1,146
Year Built
- Built in 2024 | New Construction
Lot Details
- 0.43 Acre Lot
- Property fronts a private road
- Private Yard
HOA Fees
- $66 Monthly HOA Fees
Parking
- 6 Car Garage
- Garage Door Opener
Home Design
- Craftsman Architecture
- Traditional Architecture
- Slab Foundation
- Composition Roof
- Stone Siding
- Vinyl Siding
- Brick Front
Interior Spaces
- 3-Story Property
- Ceiling height of 9 feet on the lower level
- Ceiling Fan
- Double Pane Windows
- Insulated Windows
- Mud Room
- Entrance Foyer
- Family Room
- Formal Dining Room
- Home Office
- Bonus Room
- Views of Woods
- Pull Down Stairs to Attic
Kitchen
- Eat-In Kitchen
- Walk-In Pantry
- Double Oven
- Microwave
- Dishwasher
- Kitchen Island
- Solid Surface Countertops
Flooring
- Wood
- Carpet
- Ceramic Tile
Bedrooms and Bathrooms
- 4 Bedrooms | 2 Main Level Bedrooms
- Primary Bedroom on Main
- Walk-In Closet
- Dual Vanity Sinks in Primary Bathroom
- Shower Only
Laundry
- Laundry in Mud Room
- Laundry Room
Unfinished Basement
- Stubbed For A Bathroom
- Natural lighting in basement
Home Security
- Carbon Monoxide Detectors
- Fire and Smoke Detector
Eco-Friendly Details
- Home Energy Rating Service (HERS) Rated Property
- Energy-Efficient Appliances
- Energy-Efficient Windows
- Energy-Efficient Insulation
- ENERGY STAR Certified Homes
Outdoor Features
- Balcony
- Deck
- Covered Patio or Porch
Schools
- Cheatham Hill Elementary School
- Lovinggood Middle School
- Hillgrove High School
Utilities
- Forced Air Zoned Heating and Cooling System
- Underground Utilities
- 220 Volts
- High-Efficiency Water Heater
- Gas Water Heater
- High Speed Internet
- Phone Available
Listing and Financial Details
- Home warranty included in the sale of the property
- Tax Lot 162
- Assessor Parcel Number 19004500330
Community Details
Overview
- Fieldstone Management Association, Phone Number (404) 480-5162
- Built by David Weekley Homes
- Ellis Subdivision
- Rental Restrictions
- Community Lake
Amenities
- Clubhouse
Recreation
- Tennis Courts
- Community Pool
Map
Home Values in the Area
Average Home Value in this Area
Tax History
| Year | Tax Paid | Tax Assessment Tax Assessment Total Assessment is a certain percentage of the fair market value that is determined by local assessors to be the total taxable value of land and additions on the property. | Land | Improvement |
|---|---|---|---|---|
| 2025 | $12,531 | $415,884 | $80,000 | $335,884 |
| 2024 | $1,387 | $46,000 | $46,000 | -- |
| 2023 | $1,146 | $38,000 | $38,000 | $0 |
| 2022 | $1,093 | $36,000 | $36,000 | $0 |
Property History
| Date | Event | Price | List to Sale | Price per Sq Ft | Prior Sale |
|---|---|---|---|---|---|
| 10/22/2025 10/22/25 | Sold | $994,900 | 0.0% | $270 / Sq Ft | View Prior Sale |
| 10/17/2025 10/17/25 | Off Market | $994,900 | -- | -- | |
| 10/01/2025 10/01/25 | Price Changed | $994,900 | +1.0% | $270 / Sq Ft | |
| 07/25/2025 07/25/25 | Price Changed | $984,900 | -0.5% | $267 / Sq Ft | |
| 07/19/2025 07/19/25 | Price Changed | $989,900 | -1.0% | $269 / Sq Ft | |
| 12/01/2024 12/01/24 | For Sale | $999,999 | -- | $272 / Sq Ft |
Source: First Multiple Listing Service (FMLS)
MLS Number: 7663074
APN: 19-0045-0-033-0
- 2016 Fern Mountain Ln
- 2284 Ellis Mountain Dr
- 2340 Ellis Mountain SW
- 2261 Ellis Mountain Dr
- Wynstone Plan at Ellis
- Ransdall Plan at Ellis
- 2340 Ellis Mountain Dr SW
- Fenton Plan at Ellis
- Worthdale Plan at Ellis
- Dwyer Plan at Ellis
- Buckhorn Plan at Ellis
- Sonnett Plan at Ellis
- Kilpatrick Plan at Ellis
- Cobbstone Plan at Ellis
- Kinton Plan at Ellis
- 444 Lower Shoreline Ct SW
- Howell Plan at Ellis
- Grindle Plan at Ellis
- 1978 Winding Creek Ln SW
- 448 Lower Shoreline Ct
