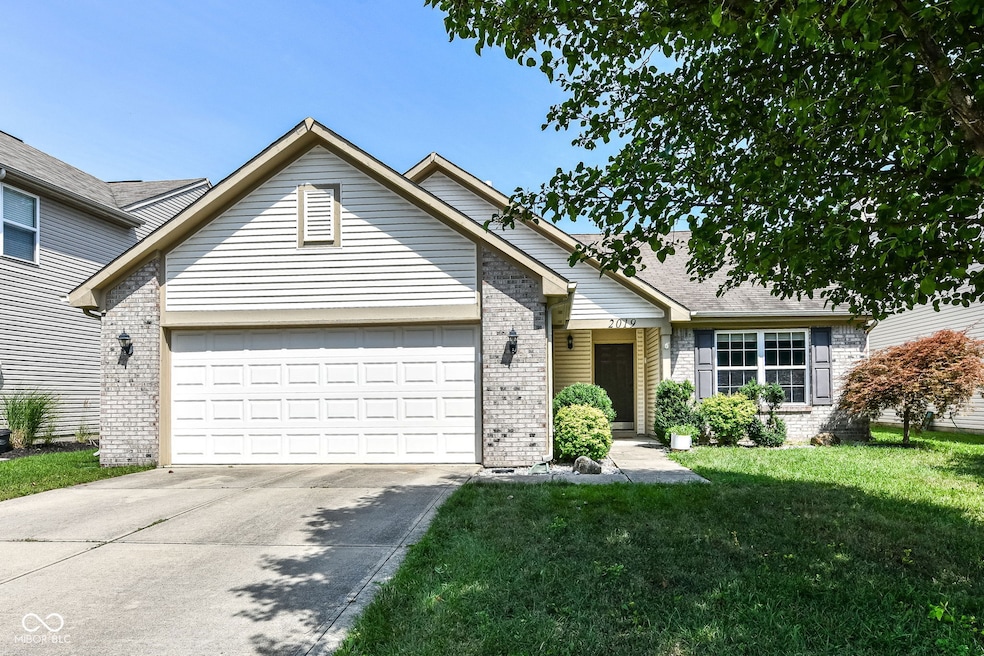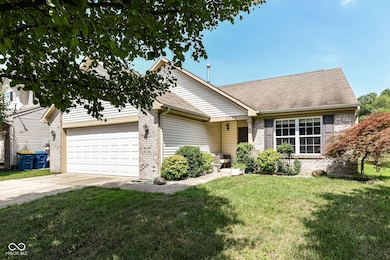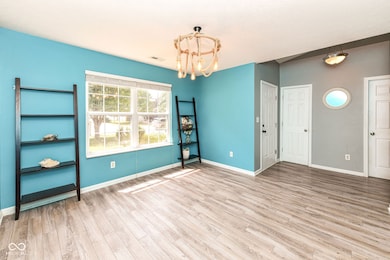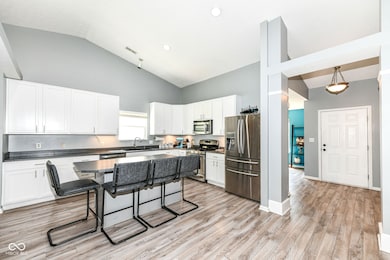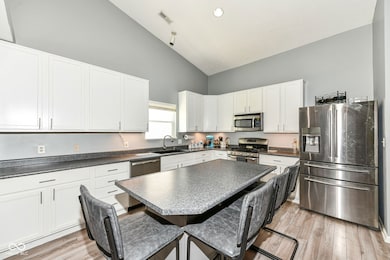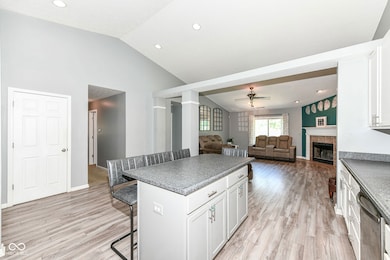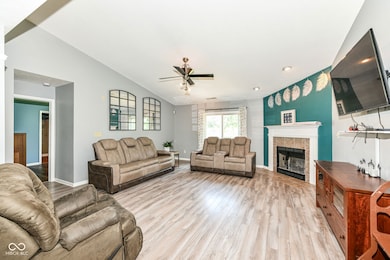2019 Sotheby Ln Indianapolis, IN 46239
Raymond Park NeighborhoodEstimated payment $1,629/month
Highlights
- Vaulted Ceiling
- 1 Fireplace
- Country Kitchen
- Ranch Style House
- Formal Dining Room
- 2 Car Attached Garage
About This Home
Step into this beautifully maintained 3 bd rm ranch that combines timeless style with updates throughout. The inviting open concept layout features soaring baulted ceilings in the great rm and kitchen. Perfect for entertaining. The gourmet kitchen is a standout boasting 42" cabinets, large center island, with breakfast bar seating, SS appliances, recessed lighting for a modern touch. Gather around the cozy wood burning fireplace with ceramic tile surround in the great room, the perfect place to unwind after a long day. Retreat to the spacious primary suite, complete with a ceiling fan, double vanity, large soaking tub, separate walk-in shower and a generous walk-in closet. The two additional bedrooms are equally sized and feature ceiling fans for year round comfort. The formal dining room adds flexibility for you lifestyle needs. Whether it's a home office, lounge or playroom. the finished garage includes an automatic opener and keypad entry for convenience. All kitchen appliance, washer and dryer are included- making this home truly move-in ready! Don't miss your chance to own this beautiful, feature packed home. schedule your tour today!
Home Details
Home Type
- Single Family
Est. Annual Taxes
- $2,795
Year Built
- Built in 2010 | Remodeled
HOA Fees
- $25 Monthly HOA Fees
Parking
- 2 Car Attached Garage
Home Design
- Ranch Style House
- Slab Foundation
- Vinyl Construction Material
Interior Spaces
- 1,714 Sq Ft Home
- Vaulted Ceiling
- Paddle Fans
- Recessed Lighting
- 1 Fireplace
- Entrance Foyer
- Formal Dining Room
- Attic Access Panel
- Fire and Smoke Detector
Kitchen
- Country Kitchen
- Gas Oven
- Gas Cooktop
- Microwave
- Dishwasher
- Disposal
Flooring
- Carpet
- Vinyl Plank
Bedrooms and Bathrooms
- 3 Bedrooms
- 2 Full Bathrooms
- Dual Vanity Sinks in Primary Bathroom
- Soaking Tub
Laundry
- Laundry Room
- Laundry on main level
- Dryer
- Washer
Utilities
- Central Air
- Gas Water Heater
Additional Features
- 6,708 Sq Ft Lot
- City Lot
Community Details
- Mayfair Village Subdivision
- Property managed by Mayfair Village HOA
Listing and Financial Details
- Legal Lot and Block 168 / 18
- Assessor Parcel Number 490918103048000700
Map
Home Values in the Area
Average Home Value in this Area
Tax History
| Year | Tax Paid | Tax Assessment Tax Assessment Total Assessment is a certain percentage of the fair market value that is determined by local assessors to be the total taxable value of land and additions on the property. | Land | Improvement |
|---|---|---|---|---|
| 2024 | $2,795 | $251,200 | $25,000 | $226,200 |
| 2023 | $2,795 | $235,200 | $25,000 | $210,200 |
| 2022 | $2,570 | $221,700 | $25,000 | $196,700 |
| 2021 | $2,064 | $181,800 | $25,000 | $156,800 |
| 2020 | $1,775 | $153,500 | $25,000 | $128,500 |
| 2019 | $1,691 | $146,200 | $19,900 | $126,300 |
| 2018 | $1,567 | $135,500 | $19,900 | $115,600 |
| 2017 | $1,370 | $127,800 | $19,900 | $107,900 |
| 2016 | $1,319 | $122,900 | $19,900 | $103,000 |
| 2014 | $1,205 | $120,500 | $19,900 | $100,600 |
| 2013 | $1,216 | $121,800 | $19,900 | $101,900 |
Property History
| Date | Event | Price | List to Sale | Price per Sq Ft | Prior Sale |
|---|---|---|---|---|---|
| 11/04/2025 11/04/25 | Price Changed | $259,500 | -3.9% | $151 / Sq Ft | |
| 09/28/2025 09/28/25 | Price Changed | $270,000 | -1.8% | $158 / Sq Ft | |
| 08/04/2025 08/04/25 | Price Changed | $275,000 | -1.8% | $160 / Sq Ft | |
| 07/25/2025 07/25/25 | For Sale | $280,000 | +46.6% | $163 / Sq Ft | |
| 10/19/2020 10/19/20 | Sold | $191,000 | -2.1% | $111 / Sq Ft | View Prior Sale |
| 09/09/2020 09/09/20 | Pending | -- | -- | -- | |
| 09/03/2020 09/03/20 | For Sale | $195,000 | +44.6% | $114 / Sq Ft | |
| 03/16/2018 03/16/18 | Sold | $134,900 | 0.0% | $79 / Sq Ft | View Prior Sale |
| 01/31/2018 01/31/18 | Pending | -- | -- | -- | |
| 01/30/2018 01/30/18 | For Sale | $134,900 | -- | $79 / Sq Ft |
Purchase History
| Date | Type | Sale Price | Title Company |
|---|---|---|---|
| Warranty Deed | $191,000 | Mvp National Title | |
| Warranty Deed | $191,000 | Mvp National Title | |
| Warranty Deed | -- | Mvp National Title | |
| Deed | $134,900 | -- | |
| Corporate Deed | -- | None Available |
Mortgage History
| Date | Status | Loan Amount | Loan Type |
|---|---|---|---|
| Open | $185,270 | New Conventional | |
| Closed | $185,270 | New Conventional | |
| Previous Owner | $106,800 | New Conventional |
Source: MIBOR Broker Listing Cooperative®
MLS Number: 22053101
APN: 49-09-18-103-048.000-700
- 8528 Sotheby Dr
- 8372 Sotheby Dr
- 8301 Chesterhill Ln
- 8140 E Raymond St
- 8155 Chesterhill Way
- 2248 Salem Park Dr
- 8019 Chesterhill Way
- 2271 Layton Park Dr
- 8522 Bravestone Way
- 7840 Softwood Ct
- 2036 Coldwater Ct
- 2109 Cross Willow Ln
- 7916 Grand Gulch Dr
- 7550 Hidden Valley Ln
- 2328 Willowview Dr
- 7831 Fox Glen Dr
- 9312 E Raymond St
- 2875 Wolfgang Way
- 2556 Greythorne Dr
- 2843 Ludwig Dr
- 8060 Chesterhill Way
- 2331 Salem Park Ct
- 8430 Bravestone Way
- 7750 Cross Willow Blvd
- 7639 Dancy Dr
- 7864 Fox Glen Dr
- 7626 Stockard St
- 7621 Blue Willow Dr
- 2619 Harshaw Ct
- 1903 Windy Hill Ln
- 1903 Windy Hl Ln
- 2832 Wolfgang Way
- 7925 Palawan Dr
- 7832 Wolfgang Place
- 2832 Ludwig Dr
- 7757 Wolfgang Place
- 2887 Ludwig Dr
- 7980 Dunston Dr
- 7736 Woods Crossing Ave
- 545 English Village Dr
