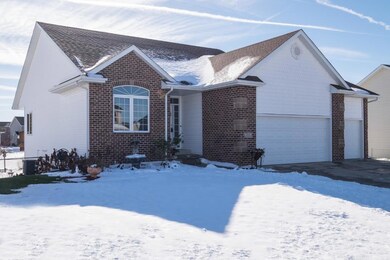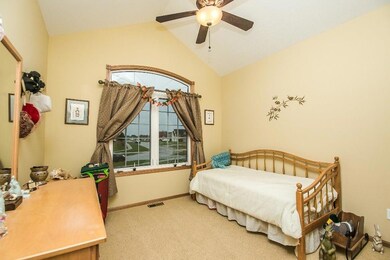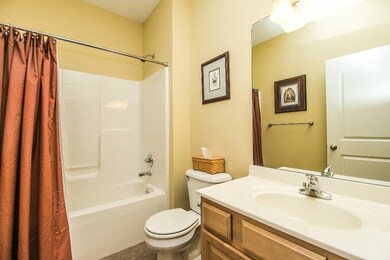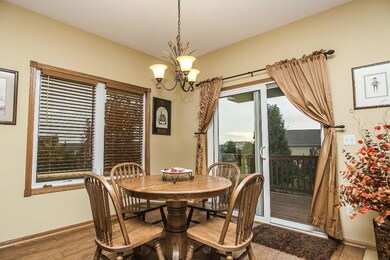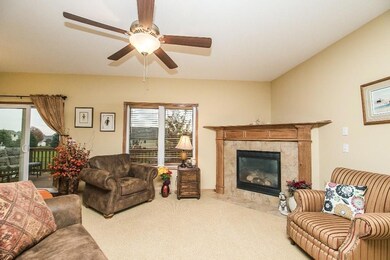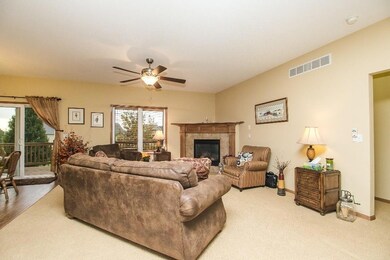
202 19th St SW Altoona, IA 50009
Estimated Value: $380,000 - $388,061
Highlights
- Ranch Style House
- 1 Fireplace
- Shades
- Clay Elementary School Rated A-
- No HOA
- Home Security System
About This Home
As of January 2016Better than NEW! ONE owner custom home is nestled in the desired neighborhoods of Venbury. Lots of bells & whistles throughout nearly 3,000 sqft of finish. Main level boosts of high ceilings & neutral paint colors. Gas fireplace anchors the great room which is open to the kitchen w/top of the line appliances. Choose from counter seating or dining area w/sliders to the covered deck for meals. Master bedroom w/dbl trayed ceiling offers private bath holding shower, bubble tub & walking closet. Laundry room is close by. Another bedroom finishes off the main level. More room to stretch in finished lower level walkout showcasing huge family room, bathroom & office or bedroom. Upgrades include Beam vacuum system, irrigation, window treatments, fenced backyard w/established landscaping that includes flowering perennials. Quiet street is just like a culdesac & near walking trails that lead to the Elementary, parks & aquatic & fitness centers. Altoona is a small town feel w/big city amenities.
Home Details
Home Type
- Single Family
Est. Annual Taxes
- $5,223
Year Built
- Built in 2007
Lot Details
- 0.33 Acre Lot
- Property is zoned R-5
Home Design
- Ranch Style House
- Asphalt Shingled Roof
- Vinyl Siding
Interior Spaces
- 1,500 Sq Ft Home
- 1 Fireplace
- Shades
- Drapes & Rods
- Family Room Downstairs
- Dining Area
- Finished Basement
- Walk-Out Basement
- Home Security System
- Laundry on main level
Kitchen
- Stove
- Microwave
- Dishwasher
Flooring
- Carpet
- Laminate
- Tile
Bedrooms and Bathrooms
Parking
- 3 Car Attached Garage
- Driveway
Utilities
- Central Air
- Heating System Uses Gas
- Cable TV Available
Community Details
- No Home Owners Association
Listing and Financial Details
- Assessor Parcel Number 17100511379509
Ownership History
Purchase Details
Home Financials for this Owner
Home Financials are based on the most recent Mortgage that was taken out on this home.Purchase Details
Home Financials for this Owner
Home Financials are based on the most recent Mortgage that was taken out on this home.Purchase Details
Home Financials for this Owner
Home Financials are based on the most recent Mortgage that was taken out on this home.Similar Homes in Altoona, IA
Home Values in the Area
Average Home Value in this Area
Purchase History
| Date | Buyer | Sale Price | Title Company |
|---|---|---|---|
| Anderson Michael C | $248,500 | None Available | |
| Hartman Michael | $221,000 | None Available | |
| Dreamhome Builders Llc | -- | None Available |
Mortgage History
| Date | Status | Borrower | Loan Amount |
|---|---|---|---|
| Open | Anderson Michael C | $125,000 | |
| Closed | Anderson Michael C | $154,000 | |
| Closed | Anderson Michael C | $198,800 | |
| Previous Owner | Hartman Michael | $134,500 | |
| Previous Owner | Hartman Michael | $144,050 | |
| Previous Owner | Dreamhome Builders Llc | $180,000 | |
| Previous Owner | Hartman Michael | $150,000 | |
| Previous Owner | Dreamhome Builders Llc | $222,000 |
Property History
| Date | Event | Price | Change | Sq Ft Price |
|---|---|---|---|---|
| 01/08/2016 01/08/16 | Sold | $248,500 | -8.0% | $166 / Sq Ft |
| 01/08/2016 01/08/16 | Pending | -- | -- | -- |
| 10/19/2015 10/19/15 | For Sale | $270,000 | -- | $180 / Sq Ft |
Tax History Compared to Growth
Tax History
| Year | Tax Paid | Tax Assessment Tax Assessment Total Assessment is a certain percentage of the fair market value that is determined by local assessors to be the total taxable value of land and additions on the property. | Land | Improvement |
|---|---|---|---|---|
| 2024 | $5,734 | $364,200 | $67,500 | $296,700 |
| 2023 | $6,036 | $350,400 | $67,500 | $282,900 |
| 2022 | $5,960 | $295,800 | $58,000 | $237,800 |
| 2021 | $5,926 | $295,800 | $58,000 | $237,800 |
| 2020 | $5,830 | $279,900 | $54,900 | $225,000 |
| 2019 | $5,422 | $279,900 | $54,900 | $225,000 |
| 2018 | $5,432 | $255,600 | $49,300 | $206,300 |
| 2017 | $5,490 | $255,600 | $49,300 | $206,300 |
| 2016 | $5,274 | $234,100 | $44,700 | $189,400 |
| 2015 | $5,274 | $234,100 | $44,700 | $189,400 |
| 2014 | $5,016 | $219,000 | $41,600 | $177,400 |
Agents Affiliated with this Home
-
Pennie Carroll

Seller's Agent in 2016
Pennie Carroll
Pennie Carroll & Associates
(515) 490-8025
179 in this area
1,295 Total Sales
-
Robert Eisenlauer

Buyer's Agent in 2016
Robert Eisenlauer
RE/MAX
(515) 979-2883
26 in this area
437 Total Sales
Map
Source: Des Moines Area Association of REALTORS®
MLS Number: 506530
APN: 171-00511379509
- 212 Dooley Ct SW
- 1916 3rd Ave SW
- 2904 3rd Ave SW
- 2920 3rd Ave SW
- 2925 3rd Ave SW
- 2002 2nd Ave SE
- 2014 2nd Ave SE
- 2108 2nd Ave SE
- 2116 2nd Ave SE
- 108 17th St SE
- 1736 Ashwood Dr SW
- 503 16th Avenue Ct SE
- 2101 4th Ave SE
- 410 Oakwood Ct
- 1540 3rd Ave SE
- 1738 Everwood Ct SW
- 2227 4th Ave SE
- 1746 Driftwood Dr SW
- 2622 3rd Ave SE
- 2327 Hearthstone Cir SW
- 202 19th St SW
- 210 19th St SW
- 111 Dooley Ct SW
- 1827 2nd Ave SW
- 205 19th St SW
- 115 Dooley Ct SW
- 107 Dooley Ct SW
- 1819 2nd Ave SW
- 119 Dooley Ct SW
- 213 19th St SW
- 226 19th St SW
- 1811 2nd Ave SW
- 221 19th St SW
- 123 Dooley Ct SW
- 106 Dooley Ct SW
- 234 19th St SW
- 1803 2nd Ave SW
- 114 Dooley Ct SW
- 110 Dooley Ct SW
- 229 19th St SW

