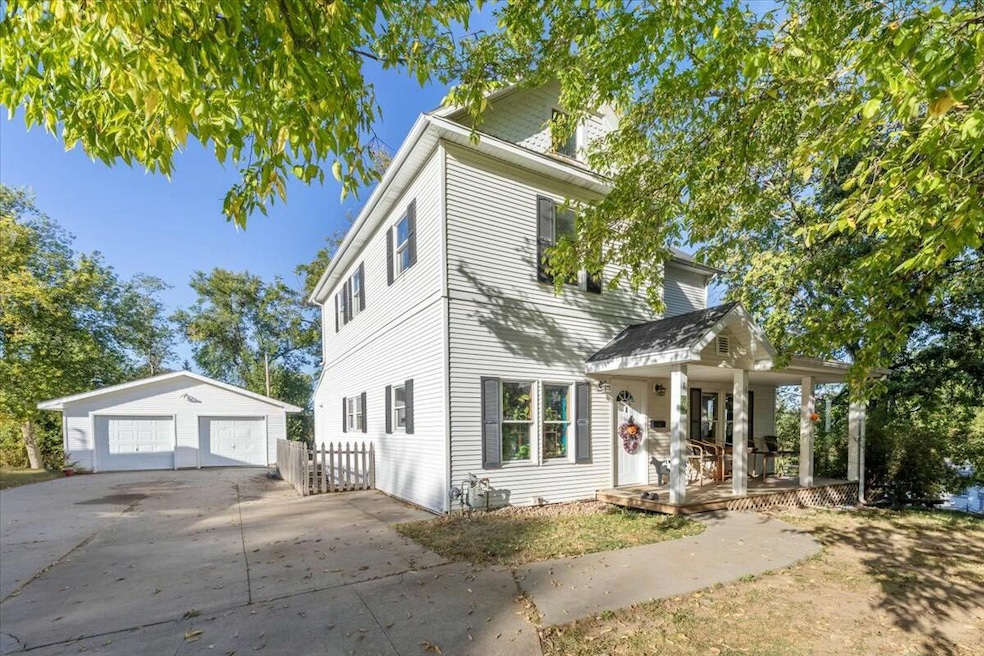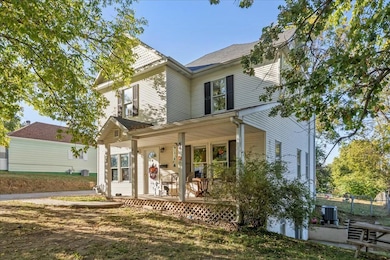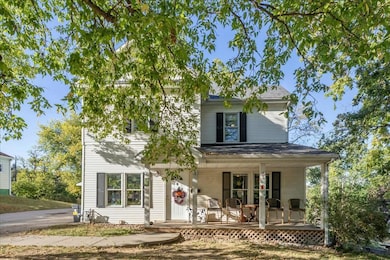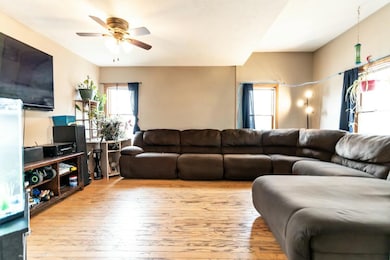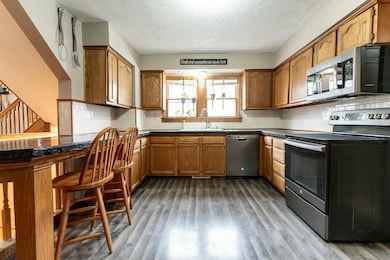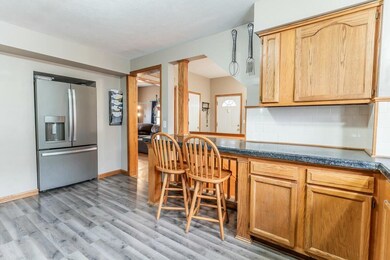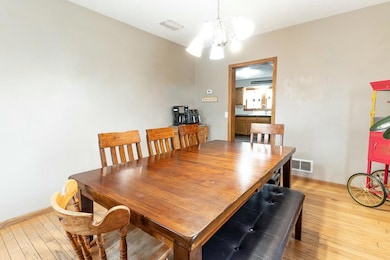
202 4th St Glenwood, IA 51534
Estimated payment $1,980/month
Highlights
- Wood Flooring
- Corner Lot
- Formal Dining Room
- West Elementary School Rated A-
- No HOA
- 2 Car Detached Garage
About This Home
Spacious 5 bed, 3 bath home with a versatile basement offering a separate entrance, kitchenette, living area, bedroom, and bath, ideal for generational living. The main floor features a large living room, updated kitchen, formal dining, and laundry room. Upstairs are 4 generously sized bedrooms and a full bath. Enjoy the outdoors with a fenced backyard, plus a 2-car detached garage with concrete floor, heat, electrical, and additional back garage door access. Great location: walking distance to 3 of Glenwood's schools and close to downtown! Don't miss this home with endless possibilities.
Listing Agent
Better Homes and Gardens Real Estate The Good Life Group License #S63048000 Listed on: 03/05/2025

Home Details
Home Type
- Single Family
Est. Annual Taxes
- $4,468
Year Built
- Built in 1870
Lot Details
- Corner Lot
Home Design
- Frame Construction
- Composition Roof
Interior Spaces
- 2-Story Property
- Woodwork
- Living Room
- Formal Dining Room
Kitchen
- Eat-In Kitchen
- Electric Range
- Microwave
- Dishwasher
- Disposal
Flooring
- Wood
- Tile
Bedrooms and Bathrooms
- 5 Bedrooms
- Primary bedroom located on second floor
- 3 Bathrooms
Laundry
- Laundry on main level
- Washer and Dryer Hookup
Finished Basement
- Walk-Out Basement
- Basement Fills Entire Space Under The House
- Kitchen in Basement
- Bedroom in Basement
- Recreation or Family Area in Basement
- Laundry in Basement
Parking
- 2 Car Detached Garage
- Heated Garage
- Off-Street Parking
Outdoor Features
- Patio
- Porch
Schools
- Glenwood Elementary And Middle School
- Glenwood High School
Utilities
- Forced Air Heating and Cooling System
- Gas Available
- Electric Water Heater
Community Details
- No Home Owners Association
Map
Home Values in the Area
Average Home Value in this Area
Tax History
| Year | Tax Paid | Tax Assessment Tax Assessment Total Assessment is a certain percentage of the fair market value that is determined by local assessors to be the total taxable value of land and additions on the property. | Land | Improvement |
|---|---|---|---|---|
| 2024 | $4,468 | $271,107 | $37,346 | $233,761 |
| 2023 | $4,584 | $267,656 | $21,840 | $245,816 |
| 2022 | $4,468 | $214,798 | $21,840 | $192,958 |
| 2021 | $4,080 | $214,798 | $21,840 | $192,958 |
| 2020 | $4,080 | $185,112 | $21,840 | $163,272 |
| 2019 | $3,718 | $170,269 | $0 | $0 |
| 2018 | $3,640 | $170,269 | $0 | $0 |
| 2017 | $3,396 | $163,514 | $0 | $0 |
| 2016 | $3,080 | $163,514 | $0 | $0 |
| 2015 | $3,082 | $163,514 | $0 | $0 |
| 2014 | $3,068 | $163,514 | $0 | $0 |
Property History
| Date | Event | Price | Change | Sq Ft Price |
|---|---|---|---|---|
| 05/06/2025 05/06/25 | Price Changed | $289,900 | -3.0% | $114 / Sq Ft |
| 03/28/2025 03/28/25 | For Sale | $299,000 | 0.0% | $118 / Sq Ft |
| 03/18/2025 03/18/25 | Pending | -- | -- | -- |
| 03/11/2025 03/11/25 | For Sale | $299,000 | 0.0% | $118 / Sq Ft |
| 03/10/2025 03/10/25 | Pending | -- | -- | -- |
| 03/05/2025 03/05/25 | For Sale | $299,000 | -- | $118 / Sq Ft |
Purchase History
| Date | Type | Sale Price | Title Company |
|---|---|---|---|
| Interfamily Deed Transfer | -- | -- |
Mortgage History
| Date | Status | Loan Amount | Loan Type |
|---|---|---|---|
| Closed | $157,465 | FHA | |
| Closed | $151,287 | New Conventional |
Similar Homes in Glenwood, IA
Source: Southwest Iowa Association of Realtors®
MLS Number: 25-343
APN: 059000000000000
