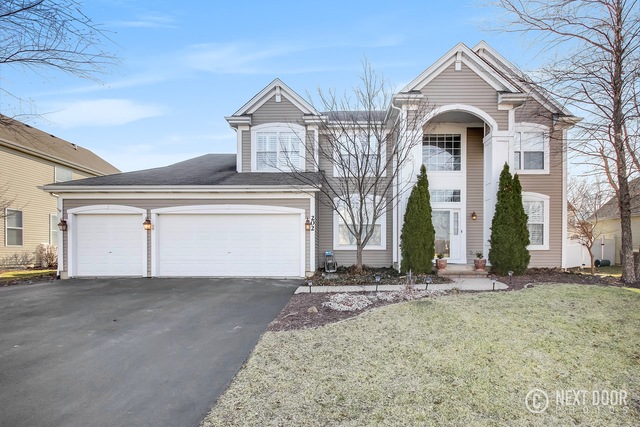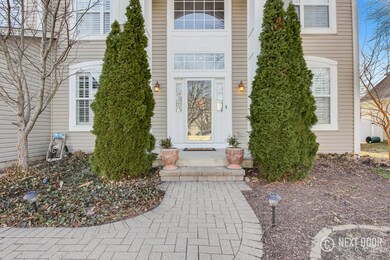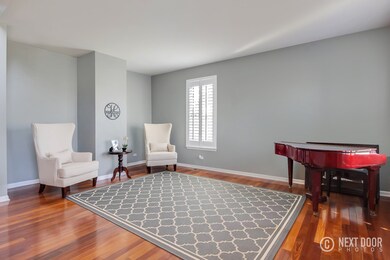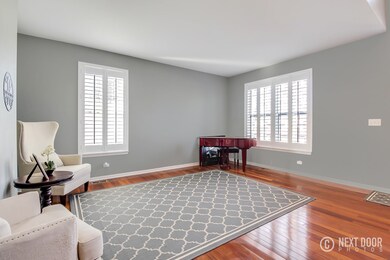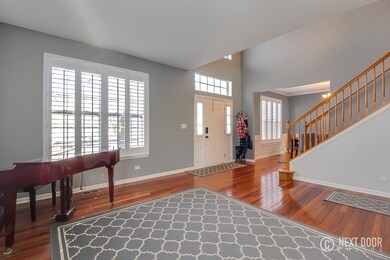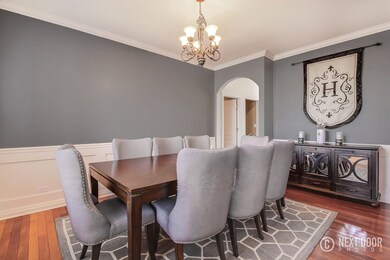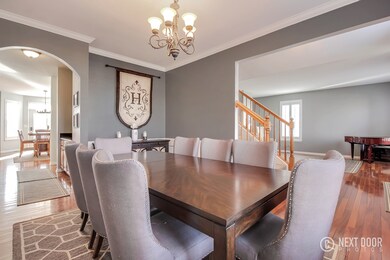
202 Ashcroft Ln Unit 1 Oswego, IL 60543
South Oswego NeighborhoodHighlights
- Recreation Room
- Traditional Architecture
- Home Office
- Prairie Point Elementary School Rated A-
- Wood Flooring
- Home Gym
About This Home
As of November 2020PERFECTION! This is the one you've been waiting for! 5 true bedrooms, 2 office/bonus rooms, SMART home lock & security system (requires assumption of current monthly subscription) custom mudroom with new built-ins, formal dining & living rooms, master suite with vaulted ceilings, new plantation shutters on EVERY window, fresh paint throughout, full finished basement with workout room, recreation room & bonus space with additional storage, new water heater, 3 car garage, AWESOME rear yard with new maintenance free vinyl fence, stamped patio with electric/gas/water sleeves for future built in bar...WOW! Lots of extras here that you wont find in others! Amazing space with lots of room to grow into this home. Great community with walking paths that are steps from the front door & take you to the nearby park, splash pad & elementary school. Children attend Prairie Point Elementary, Traughber Jr. High & Oswego HS. This home hits all of the bonus buttons...See it VERY soon!
Last Agent to Sell the Property
WEICHERT, REALTORS - Your Place Realty License #471000221

Home Details
Home Type
- Single Family
Est. Annual Taxes
- $9,913
Year Built
- 2003
HOA Fees
- $14 per month
Parking
- Attached Garage
- Garage Transmitter
- Garage Door Opener
- Driveway
- Garage Is Owned
Home Design
- Traditional Architecture
- Asphalt Shingled Roof
- Aluminum Siding
- Vinyl Siding
Interior Spaces
- Home Office
- Recreation Room
- Game Room
- Home Gym
Kitchen
- Breakfast Bar
- Walk-In Pantry
- Oven or Range
- Microwave
- Dishwasher
- Kitchen Island
Flooring
- Wood
- Laminate
Bedrooms and Bathrooms
- Primary Bathroom is a Full Bathroom
- Dual Sinks
- Soaking Tub
- Separate Shower
Finished Basement
- Basement Fills Entire Space Under The House
- Rough-In Basement Bathroom
Outdoor Features
- Patio
Utilities
- Forced Air Heating and Cooling System
- Heating System Uses Gas
Listing and Financial Details
- Homeowner Tax Exemptions
- $2,500 Seller Concession
Ownership History
Purchase Details
Home Financials for this Owner
Home Financials are based on the most recent Mortgage that was taken out on this home.Purchase Details
Home Financials for this Owner
Home Financials are based on the most recent Mortgage that was taken out on this home.Purchase Details
Home Financials for this Owner
Home Financials are based on the most recent Mortgage that was taken out on this home.Purchase Details
Home Financials for this Owner
Home Financials are based on the most recent Mortgage that was taken out on this home.Map
Similar Homes in Oswego, IL
Home Values in the Area
Average Home Value in this Area
Purchase History
| Date | Type | Sale Price | Title Company |
|---|---|---|---|
| Warranty Deed | $375,000 | Chicago Title Insurance Co | |
| Deed | $350,000 | First American Title | |
| Warranty Deed | $284,000 | Stewart Title | |
| Warranty Deed | $302,000 | Chicago Title Insurance Co |
Mortgage History
| Date | Status | Loan Amount | Loan Type |
|---|---|---|---|
| Open | $44,000 | Credit Line Revolving | |
| Previous Owner | $368,207 | New Conventional | |
| Previous Owner | $343,561 | FHA | |
| Previous Owner | $262,000 | New Conventional | |
| Previous Owner | $142,600 | Unknown | |
| Previous Owner | $122,386 | Purchase Money Mortgage |
Property History
| Date | Event | Price | Change | Sq Ft Price |
|---|---|---|---|---|
| 11/16/2020 11/16/20 | Sold | $375,000 | +1.4% | $104 / Sq Ft |
| 07/21/2020 07/21/20 | Pending | -- | -- | -- |
| 07/17/2020 07/17/20 | For Sale | $370,000 | +5.7% | $103 / Sq Ft |
| 05/09/2018 05/09/18 | Sold | $349,900 | 0.0% | $97 / Sq Ft |
| 03/25/2018 03/25/18 | Pending | -- | -- | -- |
| 03/23/2018 03/23/18 | For Sale | $349,900 | +23.2% | $97 / Sq Ft |
| 02/25/2015 02/25/15 | Sold | $284,000 | -2.0% | $87 / Sq Ft |
| 01/17/2015 01/17/15 | Pending | -- | -- | -- |
| 10/30/2014 10/30/14 | Price Changed | $289,900 | -2.4% | $89 / Sq Ft |
| 08/23/2014 08/23/14 | For Sale | $297,000 | -- | $91 / Sq Ft |
Tax History
| Year | Tax Paid | Tax Assessment Tax Assessment Total Assessment is a certain percentage of the fair market value that is determined by local assessors to be the total taxable value of land and additions on the property. | Land | Improvement |
|---|---|---|---|---|
| 2023 | $9,913 | $127,337 | $27,190 | $100,147 |
| 2022 | $9,913 | $115,761 | $24,718 | $91,043 |
| 2021 | $9,956 | $112,389 | $23,998 | $88,391 |
| 2020 | $10,054 | $112,389 | $23,998 | $88,391 |
| 2019 | $9,810 | $108,180 | $23,998 | $84,182 |
| 2018 | $9,935 | $108,180 | $23,998 | $84,182 |
| 2017 | $9,655 | $100,166 | $22,220 | $77,946 |
| 2016 | $9,251 | $94,944 | $21,062 | $73,882 |
| 2015 | $9,257 | $90,855 | $20,155 | $70,700 |
| 2014 | -- | $85,712 | $19,014 | $66,698 |
| 2013 | -- | $86,578 | $19,206 | $67,372 |
Source: Midwest Real Estate Data (MRED)
MLS Number: MRD09893409
APN: 03-20-477-027
- 800 Hedgerow Ct Unit 2
- 212 Dorset Ave
- 3838 Plainfield Rd
- 483 Deerfield Dr
- 107 Linden Dr
- 80 Stonehill Rd
- 214 Liszka Ln
- 612 Murdock Place
- 2319 Hirsh Dr
- 323 Danforth Dr
- 301 Danforth Dr
- 327 Danforth Dr
- 331 Danforth Dr
- 94 Templeton Dr
- 251 Isleview Dr
- 260 Isleview Dr
- 606 Chestnut Dr
- 361 Bloomfield Cir E
- 370 Bloomfield Cir E
- 406 Camden Cir
