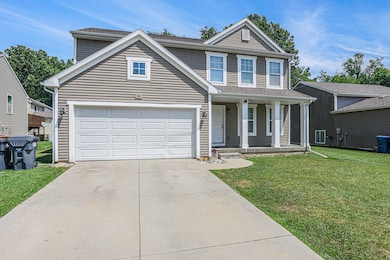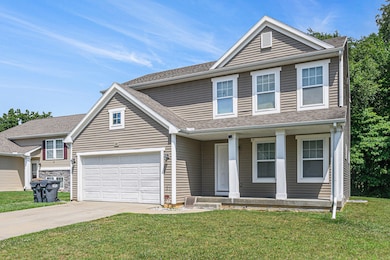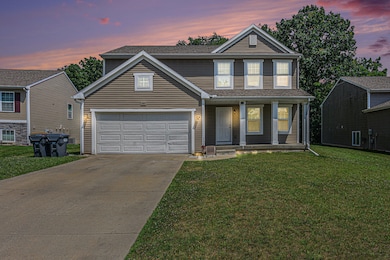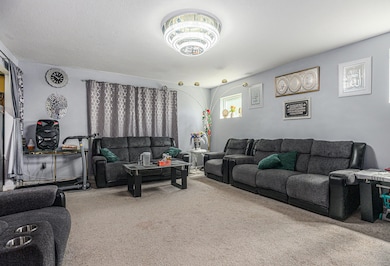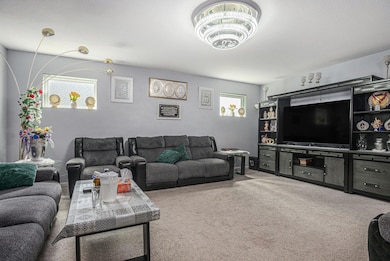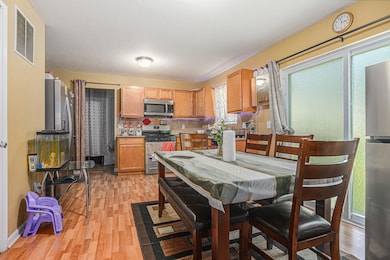202 Beymoure St Kalamazoo, MI 49009
Estimated payment $2,204/month
Highlights
- Contemporary Architecture
- 2 Car Attached Garage
- Living Room
- Porch
- Eat-In Kitchen
- Laundry Room
About This Home
This beautifully maintained 5-bedroom, 3.5-bath home offers a perfect blend of space, comfort, and functionality. The main floor features a bright and open living area, spacious kitchen with pantry, dedicated dining space, and convenient main-floor laundry. Upstairs, you'll find four generously sized bedrooms, including a serene primary suite with private bath and ample closet space. The partially finished basement adds a fifth bedroom and full bath—ideal for guests, a home office, or bonus living space. Enjoy relaxing on the covered front porch, a 2-car attached garage, and a quiet neighborhood setting. Located in the Kalamazoo Promise area, close to shopping, schools, and US-131.
Home Details
Home Type
- Single Family
Est. Annual Taxes
- $5,711
Year Built
- Built in 2014
Lot Details
- 8,581 Sq Ft Lot
- Lot Dimensions are 63.62 x 134.76
HOA Fees
- $8 Monthly HOA Fees
Parking
- 2 Car Attached Garage
- Front Facing Garage
- Garage Door Opener
- Driveway
Home Design
- Contemporary Architecture
- Composition Roof
- Vinyl Siding
Interior Spaces
- 1,840 Sq Ft Home
- 2-Story Property
- Low Emissivity Windows
- Window Treatments
- Living Room
- Dining Area
- Vinyl Flooring
Kitchen
- Eat-In Kitchen
- Range
- Microwave
- Dishwasher
Bedrooms and Bathrooms
- 5 Bedrooms
Laundry
- Laundry Room
- Laundry on main level
- Dryer
- Washer
Partially Finished Basement
- Basement Fills Entire Space Under The House
- 1 Bedroom in Basement
Outdoor Features
- Porch
Utilities
- Forced Air Heating and Cooling System
- Heating System Uses Natural Gas
- High Speed Internet
- Phone Available
- Cable TV Available
Map
Home Values in the Area
Average Home Value in this Area
Tax History
| Year | Tax Paid | Tax Assessment Tax Assessment Total Assessment is a certain percentage of the fair market value that is determined by local assessors to be the total taxable value of land and additions on the property. | Land | Improvement |
|---|---|---|---|---|
| 2025 | $1,414 | $147,400 | $0 | $0 |
| 2024 | $1,373 | $136,400 | $0 | $0 |
| 2023 | $1,309 | $126,000 | $0 | $0 |
| 2022 | $5,263 | $117,100 | $0 | $0 |
| 2021 | $5,019 | $112,400 | $0 | $0 |
| 2020 | $3,831 | $106,000 | $0 | $0 |
| 2019 | $3,630 | $100,300 | $0 | $0 |
| 2018 | $3,545 | $100,200 | $0 | $0 |
| 2017 | $0 | $100,200 | $0 | $0 |
| 2016 | -- | $92,200 | $0 | $0 |
| 2015 | -- | $15,000 | $15,000 | $0 |
| 2014 | -- | $15,000 | $0 | $0 |
Property History
| Date | Event | Price | List to Sale | Price per Sq Ft | Prior Sale |
|---|---|---|---|---|---|
| 02/03/2026 02/03/26 | Price Changed | $334,900 | -2.9% | $182 / Sq Ft | |
| 08/20/2025 08/20/25 | For Sale | $344,900 | 0.0% | $187 / Sq Ft | |
| 08/14/2025 08/14/25 | Pending | -- | -- | -- | |
| 08/12/2025 08/12/25 | Price Changed | $344,900 | -1.4% | $187 / Sq Ft | |
| 07/13/2025 07/13/25 | For Sale | $349,900 | +44.2% | $190 / Sq Ft | |
| 09/18/2020 09/18/20 | Sold | $242,700 | -4.8% | $133 / Sq Ft | View Prior Sale |
| 07/30/2020 07/30/20 | Pending | -- | -- | -- | |
| 06/10/2020 06/10/20 | For Sale | $255,000 | +32.4% | $140 / Sq Ft | |
| 04/30/2015 04/30/15 | Sold | $192,580 | 0.0% | $106 / Sq Ft | View Prior Sale |
| 04/30/2015 04/30/15 | For Sale | $192,580 | -- | $106 / Sq Ft | |
| 10/23/2014 10/23/14 | Pending | -- | -- | -- |
Purchase History
| Date | Type | Sale Price | Title Company |
|---|---|---|---|
| Warranty Deed | $242,700 | Title Resource Agency | |
| Warranty Deed | $33,500 | Devon Title Company |
Source: MichRIC
MLS Number: 25034422
APN: 05-14-451-029
- 769 Laurel Wood St Unit 112
- 332 Club View Dr
- 6771 J r Dr
- Parcel 1 S 3rd Street and West P Ave
- 000 3rd St
- 1097 Vertex Cir
- 6825 Miss Ellie Ct
- 1069 Ridgetop Cir
- 1187 Vertex Cir
- 1423 N Village Cir
- 1368 S Village Cir
- 1533 N Village Cir
- 1048 Colonial Trail W Unit 928
- 1571 N Village Cir
- 1573 N Village Cir
- 1575 N Village Cir
- 1577 N Village Cir
- 362 Round Hill Rd Unit 3
- 6480 Breezy Point Ln
- 253 Hickory Valley Dr
- 5900 Copper Beech Blvd
- 5800 Jefferson Commons Dr
- 5545 Summer Ridge Blvd
- 320 S Drake Rd
- 704 S Drake Rd
- 5200 Croyden Ave
- 1800 S 11th St
- 1653 S 11th St
- 555 S Drake Rd
- 807 Central Park Cir
- 4525 W Main St
- 318 N Sage St
- 1230 Little Dr
- 4520 Dover Hills Dr
- 5749 Stadium Dr
- 2487 Chestnut Hills Dr
- 4139 Valley Ridge Dr
- 4632 Beech Blvd
- 2828 S 9th St Unit 2834
- 2828 S 9th St
Ask me questions while you tour the home.

