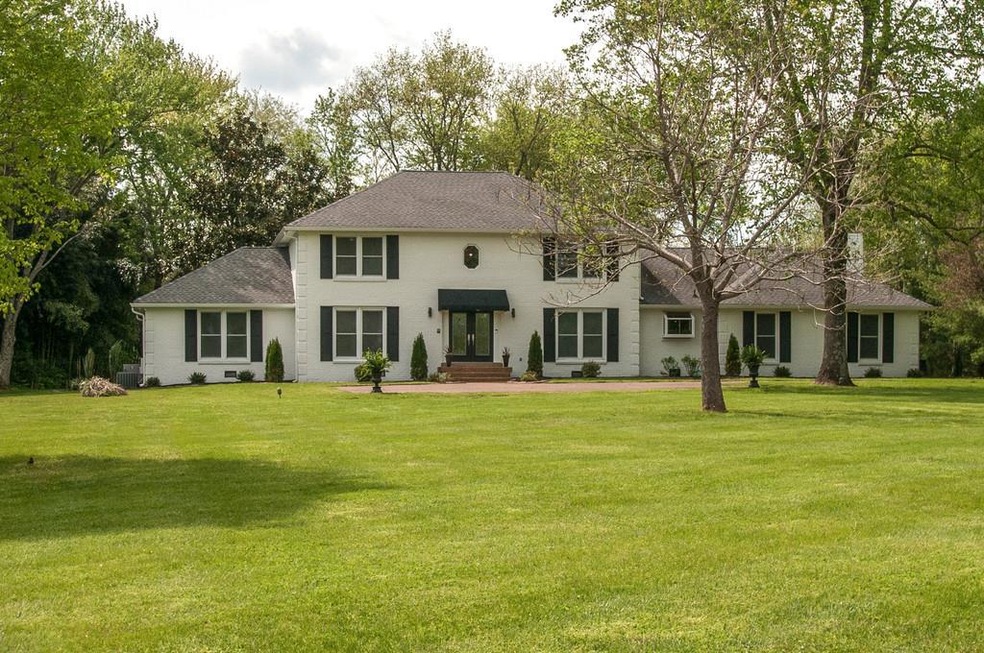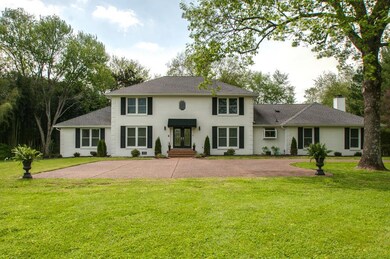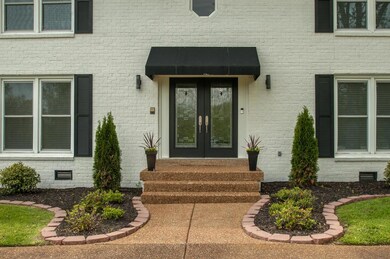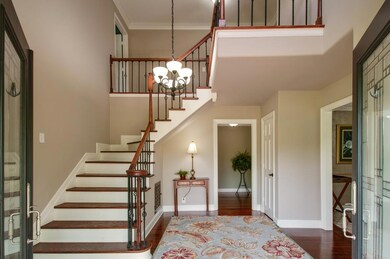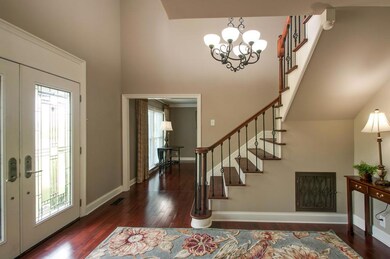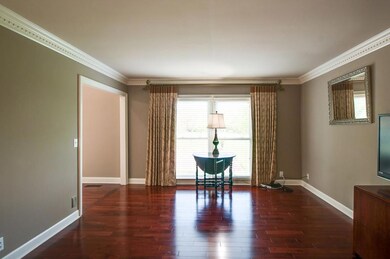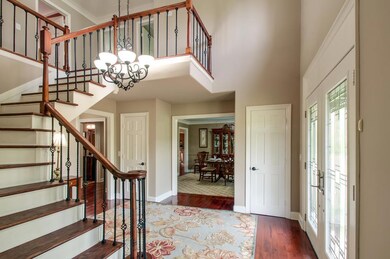
202 Deerfield Ln Franklin, TN 37069
Berrys Chapel NeighborhoodEstimated Value: $3,179,994 - $3,267,000
Highlights
- 4.26 Acre Lot
- Traditional Architecture
- Separate Formal Living Room
- Hunters Bend Elementary School Rated A
- 2 Fireplaces
- Wet Bar
About This Home
As of August 2018Amazing updated brick home on 4.26 LEVEL, private acres. Minutes to BGA, Historic Franklin and Cool Springs. Granite in kitchen and baths*Fresh paint*Designer landscaping*Extensive Patio with Gazebo*2 wood burning fireplaces*Replacement windows with thermal tinted glass*Brazilian Cherry Flooring
Last Agent to Sell the Property
Pilkerton Realtors License # 22718 Listed on: 05/03/2018

Home Details
Home Type
- Single Family
Est. Annual Taxes
- $3,235
Year Built
- Built in 1975
Lot Details
- 4.26 Acre Lot
Home Design
- Traditional Architecture
- Brick Exterior Construction
- Shingle Roof
- Wood Siding
Interior Spaces
- 4,298 Sq Ft Home
- Property has 2 Levels
- Wet Bar
- Ceiling Fan
- 2 Fireplaces
- ENERGY STAR Qualified Windows
- Separate Formal Living Room
- Interior Storage Closet
- Crawl Space
Kitchen
- Microwave
- Dishwasher
- Disposal
Flooring
- Laminate
- Tile
- Vinyl
Bedrooms and Bathrooms
- 4 Bedrooms | 1 Main Level Bedroom
- Walk-In Closet
Home Security
- Storm Doors
- Fire and Smoke Detector
Outdoor Features
- Patio
- Outdoor Storage
Schools
- Hunters Bend Elementary School
- Grassland Middle School
- Franklin High School
Utilities
- Cooling Available
- Central Heating
- Septic Tank
Community Details
- Deerfield Subdivision
Listing and Financial Details
- Assessor Parcel Number 094052 02800 00008052
Ownership History
Purchase Details
Home Financials for this Owner
Home Financials are based on the most recent Mortgage that was taken out on this home.Purchase Details
Home Financials for this Owner
Home Financials are based on the most recent Mortgage that was taken out on this home.Purchase Details
Home Financials for this Owner
Home Financials are based on the most recent Mortgage that was taken out on this home.Purchase Details
Purchase Details
Similar Homes in Franklin, TN
Home Values in the Area
Average Home Value in this Area
Purchase History
| Date | Buyer | Sale Price | Title Company |
|---|---|---|---|
| Vanweelden Nathaniel Van | $950,000 | Wagon Wheel Itle | |
| Vanweelden Thomas Van | $950,000 | Bankers Title & Escrow Corp | |
| Dorris Patricia J | -- | -- | |
| Dorris Patricia J | -- | -- | |
| Dorris Robert G | $270,000 | -- |
Mortgage History
| Date | Status | Borrower | Loan Amount |
|---|---|---|---|
| Open | Vanweelden Nathaniel | $300,000 | |
| Open | Vanweelden Nathaniel Van | $563,500 | |
| Previous Owner | Dorris Patricia J | $30,000 | |
| Previous Owner | Dorris Patricia J | $218,000 | |
| Previous Owner | Dorris Pat | $150,000 | |
| Previous Owner | Dorris Patricia J | $100,000 | |
| Previous Owner | Dorris Robert G | $110,000 |
Property History
| Date | Event | Price | Change | Sq Ft Price |
|---|---|---|---|---|
| 11/19/2020 11/19/20 | Pending | -- | -- | -- |
| 11/19/2020 11/19/20 | Price Changed | $541,975 | -5.5% | $126 / Sq Ft |
| 11/18/2020 11/18/20 | Price Changed | $573,485 | +0.9% | $133 / Sq Ft |
| 11/08/2020 11/08/20 | For Sale | $568,485 | -39.9% | $132 / Sq Ft |
| 08/01/2018 08/01/18 | Sold | $946,000 | -- | $220 / Sq Ft |
Tax History Compared to Growth
Tax History
| Year | Tax Paid | Tax Assessment Tax Assessment Total Assessment is a certain percentage of the fair market value that is determined by local assessors to be the total taxable value of land and additions on the property. | Land | Improvement |
|---|---|---|---|---|
| 2024 | $4,911 | $261,200 | $122,825 | $138,375 |
| 2023 | $4,911 | $261,200 | $122,825 | $138,375 |
| 2022 | $4,911 | $261,200 | $122,825 | $138,375 |
| 2021 | $4,911 | $261,200 | $122,825 | $138,375 |
| 2020 | $3,341 | $150,475 | $72,250 | $78,225 |
| 2019 | $3,341 | $150,475 | $72,250 | $78,225 |
| 2018 | $3,235 | $150,475 | $72,250 | $78,225 |
| 2017 | $3,235 | $150,475 | $72,250 | $78,225 |
| 2016 | $0 | $150,475 | $72,250 | $78,225 |
| 2015 | -- | $125,800 | $55,575 | $70,225 |
| 2014 | -- | $125,800 | $55,575 | $70,225 |
Agents Affiliated with this Home
-
Linda Johnston

Seller's Agent in 2018
Linda Johnston
Pilkerton Realtors
(615) 579-5004
1 in this area
58 Total Sales
Map
Source: Realtracs
MLS Number: 1926518
APN: 052-028.00
- 308 Stanley Park Ln
- 242 Spencer Creek Rd
- 303 Saddlebridge Ln
- 1006 Scramblers Knob
- 408 Twickenham Place
- 1009 Scramblers Knob
- 245 Spencer Creek Rd
- 1004 Scramblers Knob
- 165 Alpine Ct
- 1542 Amesbury Ln
- 285 Spencer Creek Rd
- 1518 Amesbury Ln
- 1506 Amesbury Ln
- 62 Alton Park Ln
- 109 Jefferson Dr
- 305 Lockhart Ct
- 305 Farrington Place
- 105 Alpine Ct
- 1420 Amesbury Ln
- 101 Alton Park Ln Unit 101
- 202 Deerfield Ln
- 204 Deerfield Ln
- 116 Deerfield Ln
- 114 Deerfield Ln
- 206 Deerfield Ln
- 201 Deerfield Ln
- 203 Deerfield Ln
- 205 Deerfield Ln
- 576 Crofton Park Ln
- 580 Crofton Park Ln
- 572 Crofton Park Ln
- 584 Crofton Park Ln
- 568 Crofton Park Ln
- 604 Crofton Park Ln
- 564 Crofton Park Ln
- 608 Crofton Park Ln
- 560 Crofton Park Ln
- 612 Crofton Park Ln
- 556 Crofton Park Ln
- 616 Crofton Park Ln
