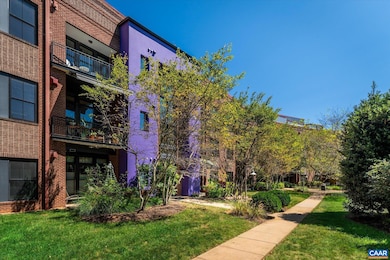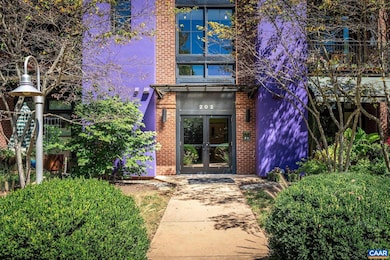
202 Douglas Ave Unit 3D Charlottesville, VA 22902
Belmont NeighborhoodEstimated payment $5,785/month
Highlights
- High Ceiling
- Double Vanity
- Breakfast Bar
- Charlottesville High School Rated A-
- Walk-In Closet
- Recessed Lighting
About This Home
Chic and contemporary, this two-story condo in Belmont Lofts combines modern design with an unbeatable location. The main level features soaring ceilings, an open-concept floor plan, and expansive windows framing both urban and verdant views. The kitchen and living area connect seamlessly, while custom Shoji panel flex walls provide the option for a den or main-level bedroom. Finishes include concrete, hardwood, and ceramic tile flooring, maple cabinetry, and fresh updates with new paint and appliances throughout. A bright stairwell leads to the private rooftop terrace—perfect for entertaining or relaxing above the city. Upstairs, the spacious owner’s suite offers a walk-in closet, additional hall closet, and a full bath. This unit includes a secure storage area, one assigned indoor garage space within a gated entry, plus an extra unassigned outdoor parking spot. Association fees cover trash and recycling, water, sewer, gas, and all exterior maintenance for truly low-maintenance living. Set on several landscaped acres with its own courtyard and gardens, this community provides a private retreat in the heart of Charlottesville—just a short walk to Belmont’s shops and restaurants, IX Art Park, and the Downtown Mall.
Listing Agent
FRANK HARDY SOTHEBY'S INTERNATIONAL REALTY License #0225244588 Listed on: 09/10/2025
Property Details
Home Type
- Condominium
Est. Annual Taxes
- $7,960
Year Built
- Built in 2003
Lot Details
- Street terminates at a dead end
HOA Fees
- $520 per month
Parking
- 1 Car Garage
- Basement Garage
- Garage Door Opener
Home Design
- Brick Exterior Construction
- Poured Concrete
- Stick Built Home
Interior Spaces
- 1,474 Sq Ft Home
- 2-Story Property
- High Ceiling
- Recessed Lighting
- Low Emissivity Windows
- Casement Windows
- Washer and Dryer Hookup
Kitchen
- Breakfast Bar
- Gas Range
- Microwave
- Dishwasher
- Kitchen Island
Bedrooms and Bathrooms
- 2 Bedrooms | 1 Main Level Bedroom
- Walk-In Closet
- 2 Full Bathrooms
- Double Vanity
Schools
- Summit Elementary School
- Walker & Buford Middle School
- Charlottesville High School
Utilities
- Central Air
- Heat Pump System
Community Details
- Belmont Lofts Subdivision
Listing and Financial Details
- Assessor Parcel Number 580358180
Map
Home Values in the Area
Average Home Value in this Area
Tax History
| Year | Tax Paid | Tax Assessment Tax Assessment Total Assessment is a certain percentage of the fair market value that is determined by local assessors to be the total taxable value of land and additions on the property. | Land | Improvement |
|---|---|---|---|---|
| 2025 | $7,960 | $809,000 | $140,000 | $669,000 |
| 2024 | $7,960 | $785,900 | $140,000 | $645,900 |
| 2023 | $7,198 | $746,500 | $125,300 | $621,200 |
| 2022 | $6,527 | $676,600 | $95,800 | $580,800 |
| 2021 | $4,591 | $480,000 | $94,100 | $385,900 |
| 2020 | $4,336 | $453,100 | $78,400 | $374,700 |
| 2019 | $4,187 | $437,400 | $70,000 | $367,400 |
| 2018 | $2,029 | $423,800 | $70,000 | $353,800 |
| 2017 | $4,026 | $420,500 | $66,700 | $353,800 |
| 2016 | $3,656 | $381,500 | $27,800 | $353,700 |
| 2015 | $3,624 | $381,500 | $27,800 | $353,700 |
| 2014 | $3,624 | $381,500 | $27,800 | $353,700 |
Property History
| Date | Event | Price | List to Sale | Price per Sq Ft |
|---|---|---|---|---|
| 09/10/2025 09/10/25 | For Sale | $875,000 | -- | $594 / Sq Ft |
Purchase History
| Date | Type | Sale Price | Title Company |
|---|---|---|---|
| Quit Claim Deed | -- | -- | |
| Deed | $404,500 | -- |
About the Listing Agent

Liberty Kalergis was born in Oxford, England but moved to Charlottesville, VA at a very young age. As a result, she had the unique childhood experience of establishing hometown roots in Virginia, while frequently returning to Europe visiting family and friends. This particular upbringing piqued an early interest in art history, design and architecture which carried all the way through her education at the University of Virginia and eventually led her to real estate.
After graduating
Liberty's Other Listings
Source: Charlottesville area Association of Realtors®
MLS Number: 668905
APN: 580-358-180
- 1102 Cherry St
- 1107 Myrtle St
- 320 11th St NE
- 1130 Leonard St Unit X
- 803 Monticello Ave
- 550 Water St E Unit 201
- 507 E Water St
- 109 Junction Ln
- 619 E High St Unit 2
- 408 E Market St Unit 305
- 615 E High St
- 500 Court Square Unit 505
- 408 Carlton Rd
- 409 Park St
- 1130 E High St Unit J
- 200 Garrett St Unit 612
- 200 Garrett St Unit 504
- 253 E Jefferson St Unit 27
- 249 E Jefferson St Unit 2526
- 1308 Poplar St
- 100 Avon St
- 1111 E Water St
- 1000 Monticello Rd
- 917 Belmont Ave Unit A
- 142 Carlton Rd Unit B
- 112 5th St SE Unit 3B
- 620 Belmont Ave
- 300 4th St SE
- 460 Garrett St
- 701 E High St
- 402 13th St NE
- 402 13th St NE
- 133 Junction Ln
- 459 Locust Ave
- 409 Park St
- 1400 Monticello Rd
- 1414 Midland St
- 1518 E Market St
- 113 Hartford Ct
- 1337 Carlton Ave






