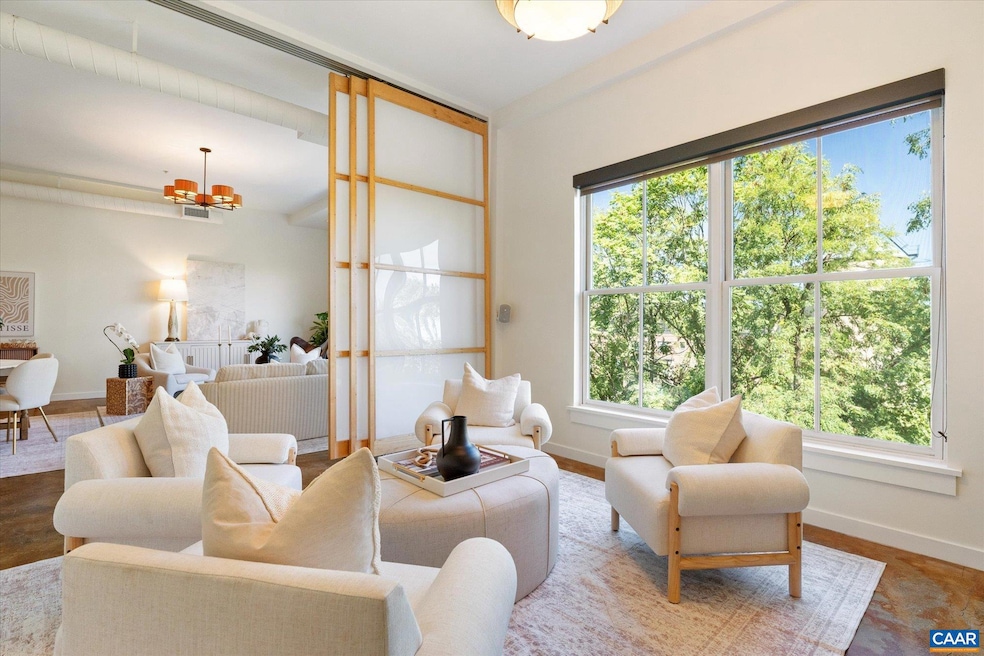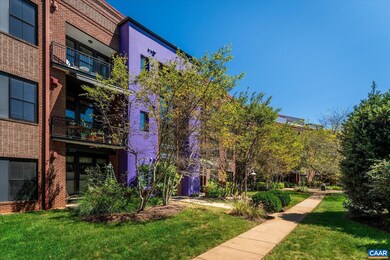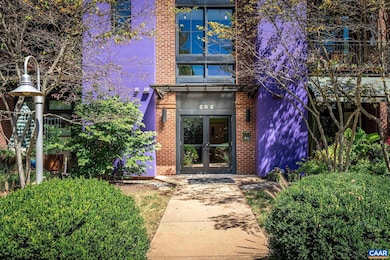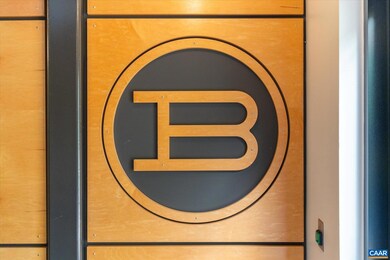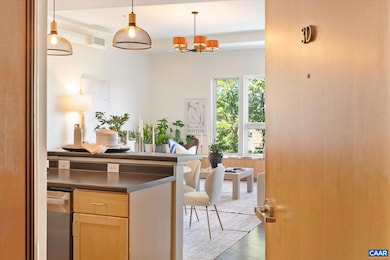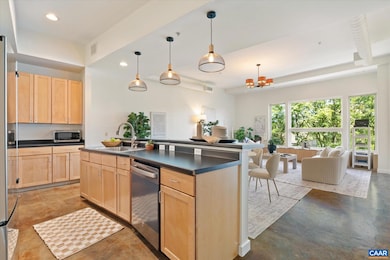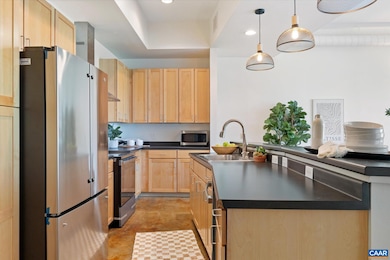
202 Douglas Ave Unit 3D Charlottesville, VA 22902
Belmont NeighborhoodEstimated payment $5,785/month
Highlights
- Very Popular Property
- City View
- Wood Flooring
- Charlottesville High School Rated A-
- Art Deco Architecture
- Jogging Path
About This Home
Chic and contemporary, this two-story condo in Belmont Lofts combines modern design with an unbeatable location. The main level features soaring ceilings, an open-concept floor plan, and expansive windows framing both urban and verdant views. The kitchen and living area connect seamlessly, while custom Shoji panel flex walls provide the option for a den or main-level bedroom. Finishes include concrete, hardwood, and ceramic tile flooring, maple cabinetry, and fresh updates with new paint and appliances throughout. A bright stairwell leads to the private rooftop terrace?perfect for entertaining or relaxing above the city. Upstairs, the spacious owner?s suite offers a walk-in closet, additional hall closet, and a full bath. This unit includes a secure storage area, one assigned indoor garage space within a gated entry, plus an extra unassigned outdoor parking spot. Association fees cover trash and recycling, water, sewer, gas, and all exterior maintenance for truly low-maintenance living. Set on several landscaped acres with its own courtyard and gardens, this community provides a private retreat in the heart of Charlottesville?just a short walk to Belmont?s shops and restaurants, IX Art Park, and the Downtown Mall.,Formica Counter,Maple Cabinets
Listing Agent
(434) 962-9911 lkalergis@frankhardy.com FRANK HARDY SOTHEBY'S INTERNATIONAL REALTY License #0225244588[8695] Listed on: 09/10/2025
Property Details
Home Type
- Condominium
Est. Annual Taxes
- $7,960
Year Built
- Built in 2003
HOA Fees
- $520 Monthly HOA Fees
Property Views
- City
- Mountain
- Garden
Home Design
- Art Deco Architecture
- Contemporary Architecture
- Brick Exterior Construction
- Concrete Perimeter Foundation
Interior Spaces
- 1,474 Sq Ft Home
- Property has 2 Levels
- Ceiling height of 9 feet or more
- Low Emissivity Windows
- Casement Windows
- Living Room
- Monitored
Flooring
- Wood
- Concrete
- Ceramic Tile
Bedrooms and Bathrooms
- 2 Full Bathrooms
Laundry
- Laundry Room
- Dryer
- Washer
Schools
- Walker & Buford Middle School
- Charlottesville High School
Utilities
- Central Heating and Cooling System
- Heat Pump System
Additional Features
- Energy-Efficient Appliances
- Landscaped
Community Details
Overview
- Association fees include common area maintenance, trash, exterior building maintenance, gas, insurance, management, road maintenance, snow removal, water, sewer
- Belmont Penthouse Community
Amenities
- Picnic Area
- Community Storage Space
Recreation
- Jogging Path
Security
- Carbon Monoxide Detectors
- Fire and Smoke Detector
Map
Home Values in the Area
Average Home Value in this Area
Tax History
| Year | Tax Paid | Tax Assessment Tax Assessment Total Assessment is a certain percentage of the fair market value that is determined by local assessors to be the total taxable value of land and additions on the property. | Land | Improvement |
|---|---|---|---|---|
| 2025 | $7,960 | $809,000 | $140,000 | $669,000 |
| 2024 | $7,960 | $785,900 | $140,000 | $645,900 |
| 2023 | $7,198 | $746,500 | $125,300 | $621,200 |
| 2022 | $6,527 | $676,600 | $95,800 | $580,800 |
| 2021 | $4,591 | $480,000 | $94,100 | $385,900 |
| 2020 | $4,336 | $453,100 | $78,400 | $374,700 |
| 2019 | $4,187 | $437,400 | $70,000 | $367,400 |
| 2018 | $2,029 | $423,800 | $70,000 | $353,800 |
| 2017 | $4,026 | $420,500 | $66,700 | $353,800 |
| 2016 | $3,656 | $381,500 | $27,800 | $353,700 |
| 2015 | $3,624 | $381,500 | $27,800 | $353,700 |
| 2014 | $3,624 | $381,500 | $27,800 | $353,700 |
Property History
| Date | Event | Price | List to Sale | Price per Sq Ft |
|---|---|---|---|---|
| 09/10/2025 09/10/25 | For Sale | $875,000 | -- | $594 / Sq Ft |
Purchase History
| Date | Type | Sale Price | Title Company |
|---|---|---|---|
| Quit Claim Deed | -- | -- | |
| Deed | $404,500 | -- |
About the Listing Agent

Liberty Kalergis was born in Oxford, England but moved to Charlottesville, VA at a very young age. As a result, she had the unique childhood experience of establishing hometown roots in Virginia, while frequently returning to Europe visiting family and friends. This particular upbringing piqued an early interest in art history, design and architecture which carried all the way through her education at the University of Virginia and eventually led her to real estate.
After graduating
Liberty's Other Listings
Source: Bright MLS
MLS Number: 668905
APN: 580-358-180
- 136 Goodman St Unit B
- 225 Douglas Ave Unit B
- 100 Avon St
- 1111 E Water St
- 1000 Monticello Rd
- 919 Belmont Ave Unit A
- 917 Belmont Ave
- 112 5th St SE Unit 3E
- 300 4th St SE
- 460 Garrett St
- 701 E High St
- 402 13th St NE
- 402 13th St NE
- 133 Junction Ln
- 459 Locust Ave
- 143 Junction Ln
- 313 E Main St Unit A
- 409 Park St
- 512 Rives St
- 603 Locust Ave Unit 603A
