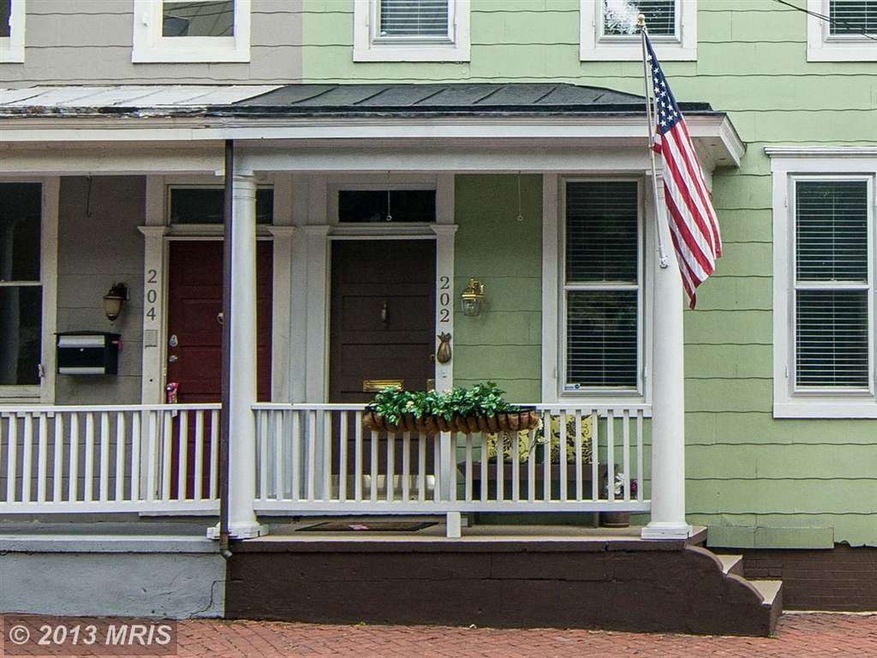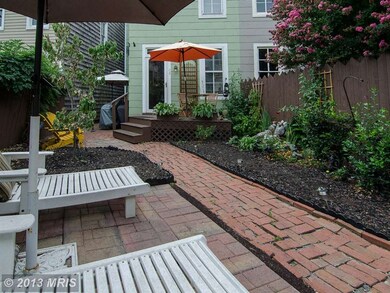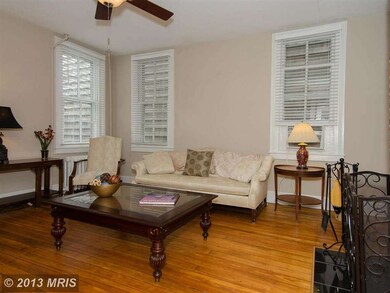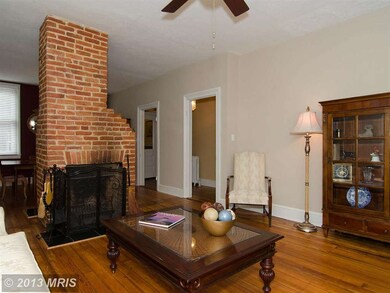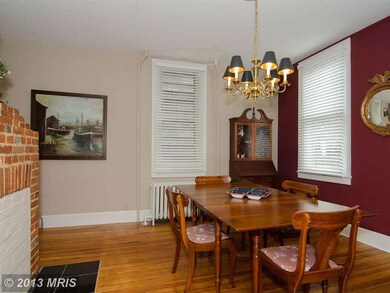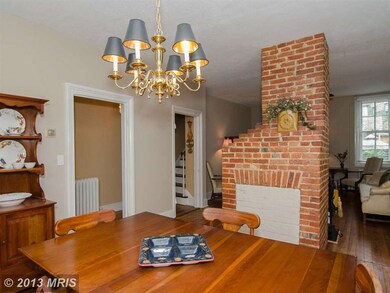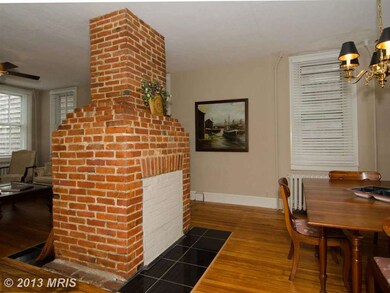
202 Duke of Gloucester St Annapolis, MD 21401
Downtown Annapolis NeighborhoodHighlights
- Colonial Architecture
- Wood Flooring
- 1 Fireplace
- Traditional Floor Plan
- Whirlpool Bathtub
- 4-minute walk to Davidsonville Park
About This Home
As of June 2021Gracious townhome located in Historic District. Stylishly renovated. Original pine floors & moldings, gourmet kitchen with new cabinets, granite counters & stainless appl incl gas range. 3rd floor office /bedroom/family room. Large rooms,high ceilings, lovely private rear garden/patio, basement storage. Elegant in town living plus C2P zoning for professional office!
Last Agent to Sell the Property
TTR Sotheby's International Realty License #520991 Listed on: 09/12/2013

Last Buyer's Agent
James Chadwick
Benson & Mangold, LLC
Home Details
Home Type
- Single Family
Est. Annual Taxes
- $3,323
Year Built
- Built in 1900
Lot Details
- 1,470 Sq Ft Lot
- Back Yard Fenced
- Property is in very good condition
Parking
- On-Street Parking
Home Design
- Colonial Architecture
- Fiberglass Roof
Interior Spaces
- 1,800 Sq Ft Home
- Property has 3 Levels
- Traditional Floor Plan
- Ceiling Fan
- 1 Fireplace
- Window Treatments
- Six Panel Doors
- Living Room
- Dining Room
- Wood Flooring
Kitchen
- Gas Oven or Range
- Range Hood
- Microwave
- Ice Maker
- Dishwasher
- Upgraded Countertops
- Disposal
Bedrooms and Bathrooms
- 3 Bedrooms
- En-Suite Primary Bedroom
- 1.5 Bathrooms
- Whirlpool Bathtub
Laundry
- Dryer
- Washer
Unfinished Basement
- Basement Fills Entire Space Under The House
- Connecting Stairway
Outdoor Features
- Patio
- Porch
Utilities
- Window Unit Cooling System
- Radiator
- Electric Water Heater
Community Details
- No Home Owners Association
- Historic District Subdivision
Listing and Financial Details
- Home warranty included in the sale of the property
- Tax Lot 202
- Assessor Parcel Number 020600005980800
Ownership History
Purchase Details
Purchase Details
Home Financials for this Owner
Home Financials are based on the most recent Mortgage that was taken out on this home.Purchase Details
Home Financials for this Owner
Home Financials are based on the most recent Mortgage that was taken out on this home.Purchase Details
Home Financials for this Owner
Home Financials are based on the most recent Mortgage that was taken out on this home.Purchase Details
Home Financials for this Owner
Home Financials are based on the most recent Mortgage that was taken out on this home.Purchase Details
Home Financials for this Owner
Home Financials are based on the most recent Mortgage that was taken out on this home.Purchase Details
Purchase Details
Similar Homes in Annapolis, MD
Home Values in the Area
Average Home Value in this Area
Purchase History
| Date | Type | Sale Price | Title Company |
|---|---|---|---|
| Deed | -- | Collins Law Llc | |
| Deed | $685,000 | Atg Title Inc | |
| Deed | $543,200 | Home First Title Group Llc | |
| Deed | $530,000 | Sage Title Group Llc | |
| Deed | $660,000 | -- | |
| Deed | $660,000 | -- | |
| Deed | $292,000 | -- | |
| Deed | $185,000 | -- |
Mortgage History
| Date | Status | Loan Amount | Loan Type |
|---|---|---|---|
| Previous Owner | $513,750 | New Conventional | |
| Previous Owner | $315,000 | New Conventional | |
| Previous Owner | $528,000 | Adjustable Rate Mortgage/ARM | |
| Previous Owner | $528,000 | Adjustable Rate Mortgage/ARM | |
| Previous Owner | $51,305 | Unknown | |
| Closed | -- | No Value Available |
Property History
| Date | Event | Price | Change | Sq Ft Price |
|---|---|---|---|---|
| 06/24/2021 06/24/21 | Sold | $685,000 | -2.0% | $343 / Sq Ft |
| 05/15/2021 05/15/21 | Pending | -- | -- | -- |
| 05/08/2021 05/08/21 | For Sale | $699,000 | +28.7% | $350 / Sq Ft |
| 02/15/2018 02/15/18 | Sold | $543,200 | -9.3% | $370 / Sq Ft |
| 01/11/2018 01/11/18 | Pending | -- | -- | -- |
| 11/15/2017 11/15/17 | For Sale | $599,000 | +10.3% | $407 / Sq Ft |
| 11/12/2017 11/12/17 | Off Market | $543,200 | -- | -- |
| 11/08/2017 11/08/17 | For Sale | $599,000 | +13.0% | $407 / Sq Ft |
| 10/25/2013 10/25/13 | Sold | $530,000 | -3.5% | $294 / Sq Ft |
| 10/15/2013 10/15/13 | Pending | -- | -- | -- |
| 10/04/2013 10/04/13 | Price Changed | $549,000 | -5.2% | $305 / Sq Ft |
| 09/12/2013 09/12/13 | For Sale | $579,000 | -- | $322 / Sq Ft |
Tax History Compared to Growth
Tax History
| Year | Tax Paid | Tax Assessment Tax Assessment Total Assessment is a certain percentage of the fair market value that is determined by local assessors to be the total taxable value of land and additions on the property. | Land | Improvement |
|---|---|---|---|---|
| 2024 | $8,964 | $672,000 | $0 | $0 |
| 2023 | $9,142 | $636,600 | $515,500 | $121,100 |
| 2022 | $8,950 | $635,200 | $0 | $0 |
| 2021 | $0 | $633,800 | $0 | $0 |
| 2020 | $8,917 | $632,400 | $515,500 | $116,900 |
| 2019 | $8,923 | $632,400 | $515,500 | $116,900 |
| 2018 | $8,797 | $632,400 | $515,500 | $116,900 |
| 2017 | $8,695 | $721,400 | $0 | $0 |
| 2016 | -- | $664,267 | $0 | $0 |
| 2015 | -- | $607,133 | $0 | $0 |
| 2014 | -- | $550,000 | $0 | $0 |
Agents Affiliated with this Home
-

Seller's Agent in 2021
Elizabeth Osborn
Coldwell Banker (NRT-Southeast-MidAtlantic)
(443) 699-2689
5 in this area
87 Total Sales
-

Buyer's Agent in 2021
Melissa Murray
Compass
(443) 995-2626
2 in this area
175 Total Sales
-
J
Seller's Agent in 2018
James Chadwick
Benson & Mangold, LLC
-

Seller's Agent in 2013
Betsy Dunigan
TTR Sotheby's International Realty
(443) 994-1239
60 Total Sales
Map
Source: Bright MLS
MLS Number: 1003703450
APN: 06-000-05980800
- 212 Duke of Gloucester St
- 48 Cornhill St
- 41 Cornhill St
- 66 Franklin St Unit 20
- 66 Franklin St Unit 509
- 66 Franklin St Unit 106
- 96 Conduit St
- 179 Green St
- 57 Richards Ln
- 199 Prince George St
- 17 Revell St
- 1 Shipwright Harbor
- 9 Shipwright St
- 165 King George St
- 15 Morris St
- 141 West St Unit 304
- 46 Murray Ave
- 111 Clay St
- 287 State St Unit 2
- 301 Burnside St Unit B202
