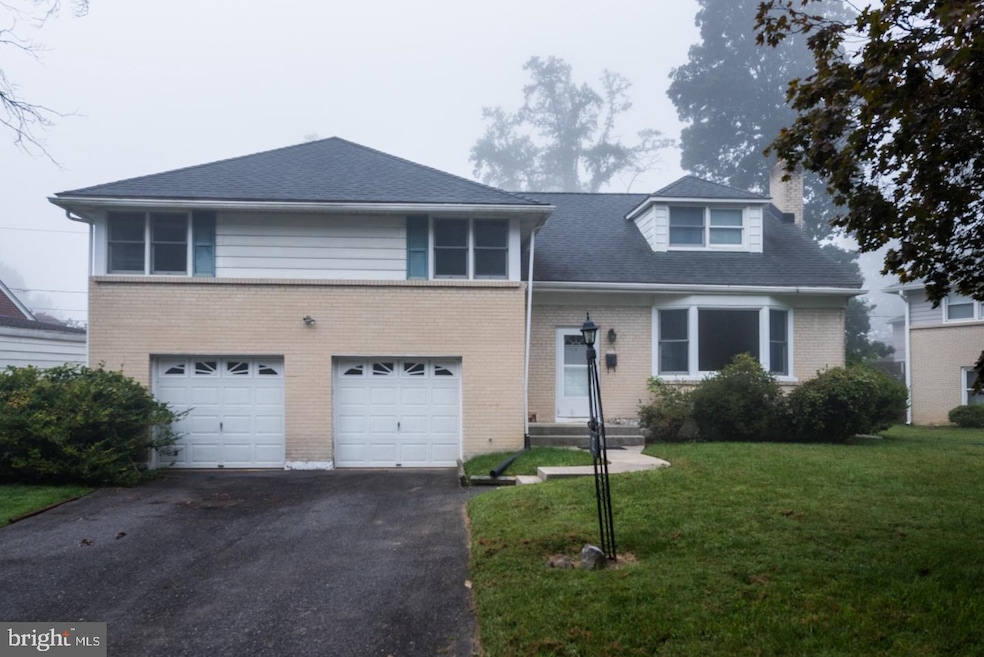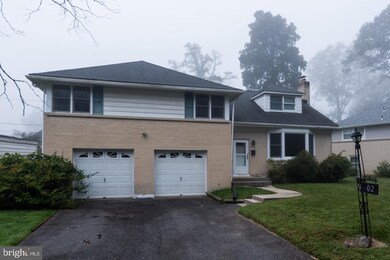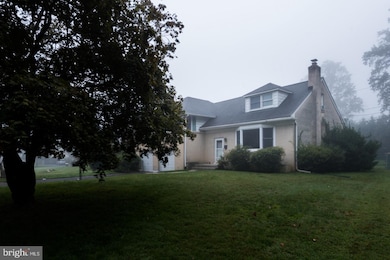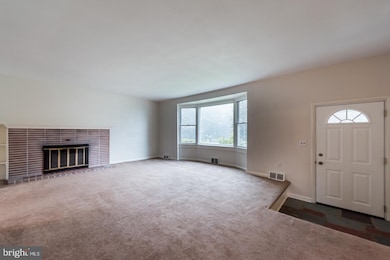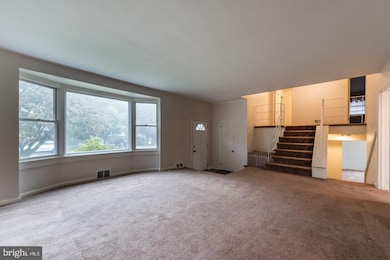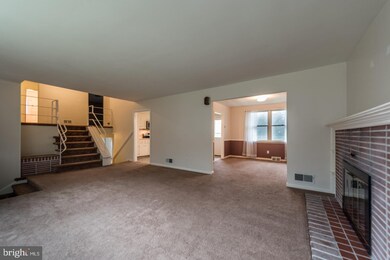
202 Dupont Cir Wilmington, DE 19809
Highlights
- Recreation Room
- No HOA
- 2 Car Attached Garage
- Pierre S. Dupont Middle School Rated A-
- Porch
- Eat-In Kitchen
About This Home
As of October 2022Welcome to 202 DuPont Circle. This lovely split-level home is in the Villa Monterey neighborhood and offers an open flow, cozy fireplace, bright white eat-in Kitchen with stainless appliances, and finished lower level with a walkout to a patio and lovely yard! Enter this home to the spacious Family Room with bay window and fireplace, and flow into the Dining Room with a view outdoors. Off the Dining Room is the bright white Kitchen with stainless-steel appliances, tile backsplash, another dining area, and access outdoors; perfect for grilling and outdoor dining. Upstairs, you will find 4 nice-sized bedrooms and 2 full Baths, including the large Master Suite with en-suite Master Bath and additional hallway Bathroom. The lower level of this home offers even more living space for an office, den, rec room, or whatever your needs require, with a full Bathroom, and access outside to a patio and your lovely back yard! This home is located perfectly in North Wilmington, close to North Wilmington’s restaurants and shopping, and easy access to downtown and I-95. This home is owned by the Salvation Army and will require approximately 45 days to settle. Be sure to View the Virtual Tour and Schedule a Showing today!
Last Agent to Sell the Property
Long & Foster Real Estate, Inc. License #5017021 Listed on: 09/30/2020

Home Details
Home Type
- Single Family
Est. Annual Taxes
- $3,010
Year Built
- Built in 1963
Lot Details
- 8,276 Sq Ft Lot
- Lot Dimensions are 70.00 x 108.70
- Chain Link Fence
- Level Lot
- Property is in good condition
- Property is zoned NC6.5
Parking
- 2 Car Attached Garage
- Front Facing Garage
- Driveway
Home Design
- Split Level Home
- Brick Exterior Construction
- Asphalt Roof
- Aluminum Siding
Interior Spaces
- Property has 2 Levels
- Wood Burning Fireplace
- Brick Fireplace
- Bay Window
- Family Room
- Dining Room
- Recreation Room
Kitchen
- Eat-In Kitchen
- Self-Cleaning Oven
- Cooktop
- Built-In Microwave
- Ice Maker
- Dishwasher
- Disposal
Flooring
- Carpet
- Laminate
- Slate Flooring
Bedrooms and Bathrooms
- 4 Bedrooms
- En-Suite Primary Bedroom
Partially Finished Basement
- Exterior Basement Entry
- Laundry in Basement
Outdoor Features
- Porch
Schools
- Mount Pleasant Elementary School
- Dupont Middle School
- Mount Pleasant High School
Utilities
- Forced Air Heating and Cooling System
- 200+ Amp Service
- Natural Gas Water Heater
Community Details
- No Home Owners Association
- Villa Monterey Subdivision
Listing and Financial Details
- Tax Lot 183
- Assessor Parcel Number 06-132.00-183
Ownership History
Purchase Details
Home Financials for this Owner
Home Financials are based on the most recent Mortgage that was taken out on this home.Purchase Details
Home Financials for this Owner
Home Financials are based on the most recent Mortgage that was taken out on this home.Purchase Details
Similar Homes in Wilmington, DE
Home Values in the Area
Average Home Value in this Area
Purchase History
| Date | Type | Sale Price | Title Company |
|---|---|---|---|
| Deed | -- | -- | |
| Deed | -- | None Available | |
| Deed | $93,000 | -- |
Mortgage History
| Date | Status | Loan Amount | Loan Type |
|---|---|---|---|
| Open | $477,725 | New Conventional | |
| Previous Owner | $275,500 | New Conventional |
Property History
| Date | Event | Price | Change | Sq Ft Price |
|---|---|---|---|---|
| 10/07/2022 10/07/22 | Sold | $492,500 | -1.4% | $191 / Sq Ft |
| 08/19/2022 08/19/22 | Pending | -- | -- | -- |
| 08/12/2022 08/12/22 | Price Changed | $499,500 | -4.9% | $194 / Sq Ft |
| 06/21/2022 06/21/22 | For Sale | $525,000 | +81.0% | $204 / Sq Ft |
| 12/09/2020 12/09/20 | Sold | $290,000 | 0.0% | $92 / Sq Ft |
| 10/06/2020 10/06/20 | Pending | -- | -- | -- |
| 10/05/2020 10/05/20 | Off Market | $290,000 | -- | -- |
| 09/30/2020 09/30/20 | For Sale | $277,000 | -- | $88 / Sq Ft |
Tax History Compared to Growth
Tax History
| Year | Tax Paid | Tax Assessment Tax Assessment Total Assessment is a certain percentage of the fair market value that is determined by local assessors to be the total taxable value of land and additions on the property. | Land | Improvement |
|---|---|---|---|---|
| 2024 | $3,010 | $79,100 | $13,400 | $65,700 |
| 2023 | $2,751 | $79,100 | $13,400 | $65,700 |
| 2022 | $2,798 | $79,100 | $13,400 | $65,700 |
| 2021 | $3,549 | $79,100 | $13,400 | $65,700 |
| 2020 | $0 | $80,800 | $13,400 | $67,400 |
| 2019 | $116 | $80,800 | $13,400 | $67,400 |
| 2018 | $161 | $80,800 | $13,400 | $67,400 |
| 2017 | -- | $80,800 | $13,400 | $67,400 |
| 2016 | -- | $80,800 | $13,400 | $67,400 |
| 2015 | -- | $80,800 | $13,400 | $67,400 |
| 2014 | -- | $80,800 | $13,400 | $67,400 |
Agents Affiliated with this Home
-

Seller's Agent in 2022
Maria McAnulty
Century 21 The Real Estate Store
(610) 636-4557
2 in this area
130 Total Sales
-

Buyer's Agent in 2022
Laurel Davis
RE/MAX
(443) 907-4326
1 in this area
85 Total Sales
-

Seller's Agent in 2020
Megan Hyman
Long & Foster
(484) 636-9236
2 in this area
63 Total Sales
-

Seller Co-Listing Agent in 2020
Michael McKee
Long & Foster
(610) 247-9154
8 in this area
472 Total Sales
-

Buyer's Agent in 2020
Michelle Marini
RE/MAX
(302) 494-8261
3 in this area
48 Total Sales
Map
Source: Bright MLS
MLS Number: DENC510284
APN: 06-132.00-183
- 225 Dupont Cir
- 802 Seville Ave
- 706 Sonora Ave
- 510 Langham Rd
- 0 Bell Hill Rd
- 512 Eskridge Dr
- 507 Wyndham Rd
- 11 Beverly Place
- 607 Lindsey Rd
- 1016 Euclid Ave
- 1108 Prospect Ave
- 409 S Lynn Dr
- 504 Ruxton Dr
- 603 Hillcrest Ave
- 23 Gristmill Ct
- 1520 Villa Rd
- 708 Haines Ave
- 509 Baynard Blvd
- 827 Woodsdale Rd
- 306 Euclid Ave
