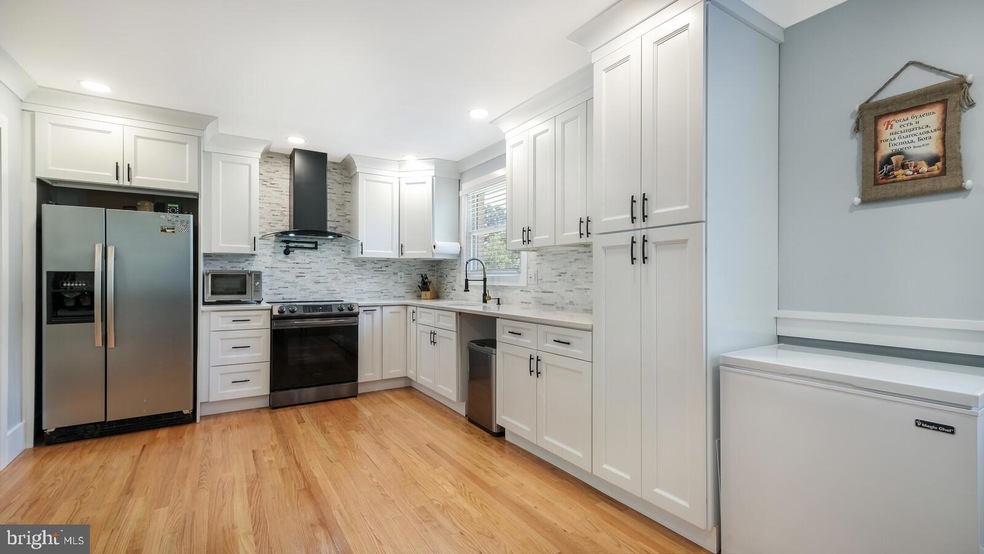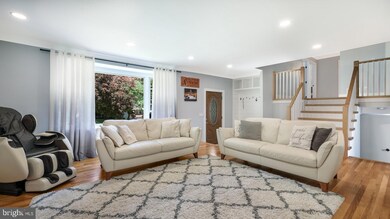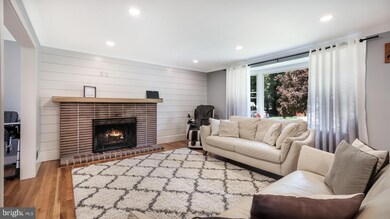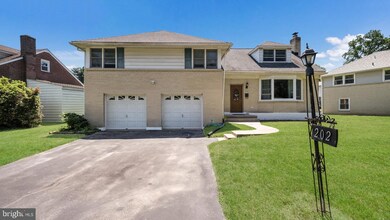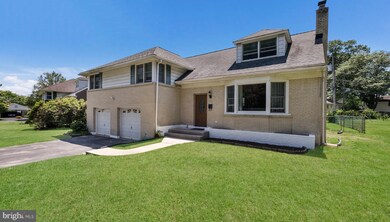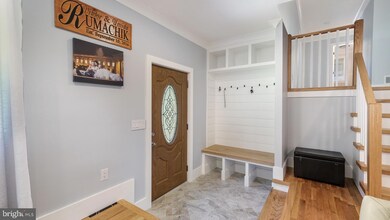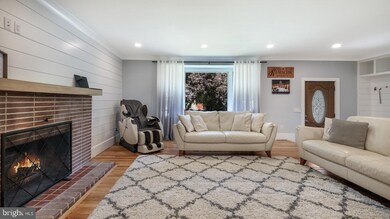
202 Dupont Cir Wilmington, DE 19809
Highlights
- Gourmet Kitchen
- Open Floorplan
- No HOA
- Pierre S. Dupont Middle School Rated A-
- Wood Flooring
- Breakfast Area or Nook
About This Home
As of October 2022AMAZING NEW PRICE!!!! If you did visit this home please take a 2nd look before you miss out!!!
Welcome to this Spectacular "Home Sweet Home" This Home truly shows like a "NEW" "Model Home" from top to bottom of this multi-level brick model - Enter to the tiled floor foyer with Built-In deacon-bench - perfect organization center!!! Gleaming wood floors, designer colors, Large Bay Window with Storage Cabinet for extra winter blankets, recessed Lighting, Crown Molding, Designer Horizontal Wood Slat Wall accenting the Wood Burning Brick Fireplace is just the beginning of your tour - The open floor plan to the Dinning Room & Kitchen is perfect for large family gatherings! The Kitchen is ready for the Gourmet Cook - this well thought out kitchen from the spacious granite counters, Pot Filler over the smooth cook top self cleaning stove, designer Hood, 42" Cabinets, Tile Backsplash, Deep Sink with Upgraded Faucett, plenty of recessed lighting, hardwood floors could put this home in Home & Design Magazine - The Custom extra wide hardwood staircase leads to a open hall space to the large Master Suite with Full Bath featuring a custom double tiled shower with rain shower & double sink, 2 additional large bedrooms with closets with shelving, Full tiled Hall Bath, 1 more floor to "yes" another LARGE Bedroom also with Wood Flooring - Continue back down to the ground level family room with luxury vinyl flooring, recessed lighting plus New Powder Room, Access to the 2 car garage plus exit to the back fenced in yard with concrete patio - ready for summer fun - This home has another added bonus - a sub basement with laundry area - perfect workshop/gym/storage - New 200 Amp Electrical Panel - Copper wiring throughout, large double car driveway, raised flower beds all this in a convenient location to everything and everywhere!!! Bellevue State Park within walking distance, DE & Jersey Beaches - Great shopping, Wonderful Restaurants, DE Museums, Easy access to Phila Airport, DE High Speed Line - Enjoy your tour!!! Hurry to this one!
Last Agent to Sell the Property
Century 21 The Real Estate Store License #RS0014490 Listed on: 06/21/2022

Home Details
Home Type
- Single Family
Est. Annual Taxes
- $2,798
Year Built
- Built in 1956
Lot Details
- 8,276 Sq Ft Lot
- Lot Dimensions are 70.00 x 108.70
- Cyclone Fence
- Level Lot
- Back Yard
- Property is in excellent condition
- Property is zoned NC6.5
Parking
- 2 Car Direct Access Garage
- 6 Driveway Spaces
- Front Facing Garage
Home Design
- Split Level Home
- Brick Exterior Construction
- Block Foundation
- Shingle Roof
Interior Spaces
- Open Floorplan
- Crown Molding
- Wainscoting
- Recessed Lighting
- Wood Burning Fireplace
- Brick Fireplace
- Stained Glass
- Entrance Foyer
- Family Room
- Living Room
- Combination Kitchen and Dining Room
Kitchen
- Gourmet Kitchen
- Breakfast Area or Nook
- Self-Cleaning Oven
- Cooktop
- Disposal
Flooring
- Wood
- Tile or Brick
- Luxury Vinyl Tile
Bedrooms and Bathrooms
- 4 Bedrooms
- En-Suite Primary Bedroom
- Bathtub with Shower
- Walk-in Shower
Laundry
- Laundry on lower level
- Laundry Chute
Finished Basement
- Heated Basement
- Walk-Out Basement
- Garage Access
- Rear Basement Entry
- Basement Windows
Schools
- Mount Pleasant Elementary School
- Dupont Middle School
- Mount Pleasant High School
Utilities
- Forced Air Heating and Cooling System
- 200+ Amp Service
- Natural Gas Water Heater
Community Details
- No Home Owners Association
- Villa Monterey Subdivision
- Property has 5 Levels
Listing and Financial Details
- Tax Lot 183
- Assessor Parcel Number 06-132.00-183
Ownership History
Purchase Details
Home Financials for this Owner
Home Financials are based on the most recent Mortgage that was taken out on this home.Purchase Details
Home Financials for this Owner
Home Financials are based on the most recent Mortgage that was taken out on this home.Purchase Details
Similar Homes in Wilmington, DE
Home Values in the Area
Average Home Value in this Area
Purchase History
| Date | Type | Sale Price | Title Company |
|---|---|---|---|
| Deed | -- | -- | |
| Deed | -- | None Available | |
| Deed | $93,000 | -- |
Mortgage History
| Date | Status | Loan Amount | Loan Type |
|---|---|---|---|
| Open | $477,725 | New Conventional | |
| Previous Owner | $275,500 | New Conventional |
Property History
| Date | Event | Price | Change | Sq Ft Price |
|---|---|---|---|---|
| 10/07/2022 10/07/22 | Sold | $492,500 | -1.4% | $191 / Sq Ft |
| 08/19/2022 08/19/22 | Pending | -- | -- | -- |
| 08/12/2022 08/12/22 | Price Changed | $499,500 | -4.9% | $194 / Sq Ft |
| 06/21/2022 06/21/22 | For Sale | $525,000 | +81.0% | $204 / Sq Ft |
| 12/09/2020 12/09/20 | Sold | $290,000 | 0.0% | $92 / Sq Ft |
| 10/06/2020 10/06/20 | Pending | -- | -- | -- |
| 10/05/2020 10/05/20 | Off Market | $290,000 | -- | -- |
| 09/30/2020 09/30/20 | For Sale | $277,000 | -- | $88 / Sq Ft |
Tax History Compared to Growth
Tax History
| Year | Tax Paid | Tax Assessment Tax Assessment Total Assessment is a certain percentage of the fair market value that is determined by local assessors to be the total taxable value of land and additions on the property. | Land | Improvement |
|---|---|---|---|---|
| 2024 | $3,010 | $79,100 | $13,400 | $65,700 |
| 2023 | $2,751 | $79,100 | $13,400 | $65,700 |
| 2022 | $2,798 | $79,100 | $13,400 | $65,700 |
| 2021 | $3,549 | $79,100 | $13,400 | $65,700 |
| 2020 | $0 | $80,800 | $13,400 | $67,400 |
| 2019 | $116 | $80,800 | $13,400 | $67,400 |
| 2018 | $161 | $80,800 | $13,400 | $67,400 |
| 2017 | -- | $80,800 | $13,400 | $67,400 |
| 2016 | -- | $80,800 | $13,400 | $67,400 |
| 2015 | -- | $80,800 | $13,400 | $67,400 |
| 2014 | -- | $80,800 | $13,400 | $67,400 |
Agents Affiliated with this Home
-
Maria McAnulty

Seller's Agent in 2022
Maria McAnulty
Century 21 The Real Estate Store
(610) 636-4557
2 in this area
130 Total Sales
-
Laurel Davis

Buyer's Agent in 2022
Laurel Davis
RE/MAX
(443) 907-4326
1 in this area
85 Total Sales
-
Megan Hyman

Seller's Agent in 2020
Megan Hyman
Long & Foster
(484) 636-9236
2 in this area
62 Total Sales
-
Michael McKee

Seller Co-Listing Agent in 2020
Michael McKee
Long & Foster
(610) 247-9154
8 in this area
467 Total Sales
-
Michelle Marini

Buyer's Agent in 2020
Michelle Marini
RE/MAX
(302) 494-8261
3 in this area
47 Total Sales
Map
Source: Bright MLS
MLS Number: DENC2026224
APN: 06-132.00-183
- 3 Corinne Ct
- 1105 Talley Rd
- 0 Bell Hill Rd
- 7 Rodman Rd
- 512 Eskridge Dr
- 507 Wyndham Rd
- 1016 Euclid Ave
- 405 N Lynn Dr
- 409 S Lynn Dr
- 308 Chestnut Ave
- 1514 Seton Villa Ln
- 201 South Rd
- 306 Springhill Ave
- 23 Gristmill Ct
- 1518 Villa Rd
- 708 Haines Ave
- 1222 Governor House Cir Unit 138
- 414 Brentwood Dr
- 1100 Lore Ave Unit 209
- 201 1/2 Philadelphia Pike Unit 108
